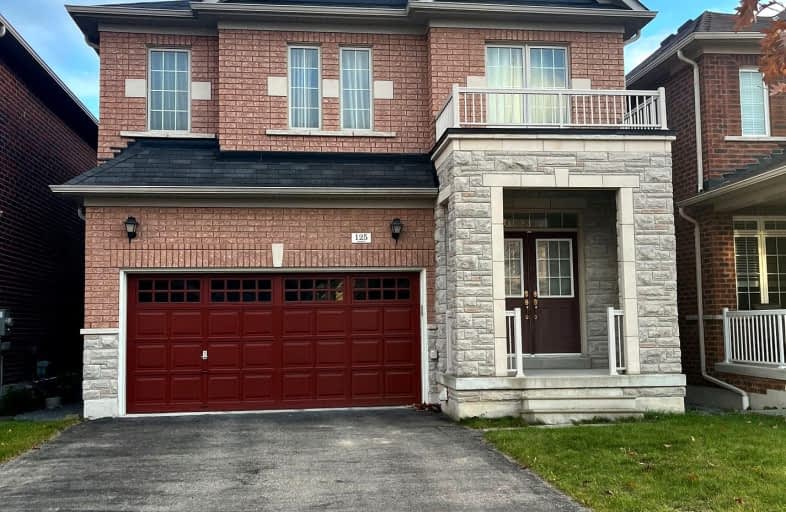Very Walkable
- Most errands can be accomplished on foot.
Some Transit
- Most errands require a car.
Very Bikeable
- Most errands can be accomplished on bike.

ÉÉC Pape-François
Elementary: CatholicSt Mark Catholic Elementary School
Elementary: CatholicSummitview Public School
Elementary: PublicWendat Village Public School
Elementary: PublicSt Brendan Catholic School
Elementary: CatholicGlad Park Public School
Elementary: PublicÉSC Pape-François
Secondary: CatholicBill Hogarth Secondary School
Secondary: PublicStouffville District Secondary School
Secondary: PublicSt Brother André Catholic High School
Secondary: CatholicMarkham District High School
Secondary: PublicBur Oak Secondary School
Secondary: Public-
Reesor Park
ON 8.87km -
Berczy Park
111 Glenbrook Dr, Markham ON L6C 2X2 9.47km -
Monarch Park
Ontario 11.03km
-
RBC Royal Bank
9428 Markham Rd (at Edward Jeffreys Ave.), Markham ON L6E 0N1 6.44km -
BMO Bank of Montreal
9660 Markham Rd, Markham ON L6E 0H8 7.34km -
RBC Royal Bank
60 Copper Creek Dr, Markham ON L6B 0P2 11.21km
- 4 bath
- 4 bed
MAIN-62 Boundary Boulevard, Whitchurch Stouffville, Ontario • L4A 4W2 • Stouffville







