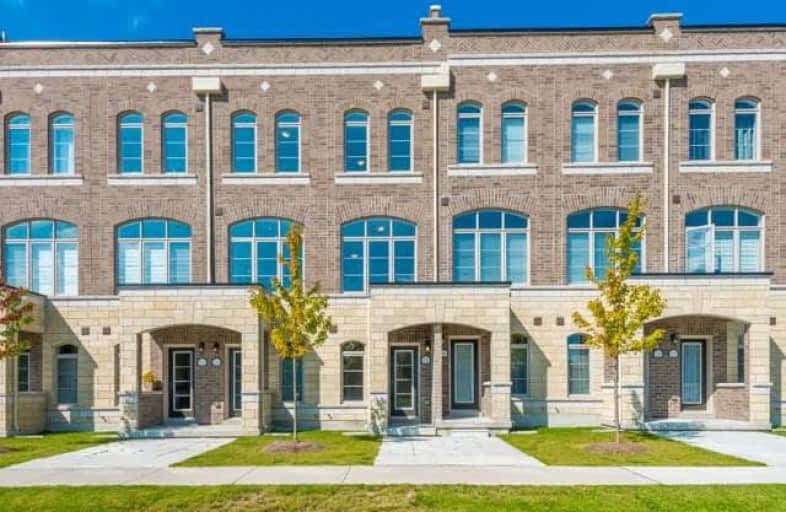Sold on Oct 13, 2017
Note: Property is not currently for sale or for rent.

-
Type: Att/Row/Twnhouse
-
Style: 3-Storey
-
Lot Size: 21 x 49 Feet
-
Age: No Data
-
Days on Site: 37 Days
-
Added: Sep 07, 2019 (1 month on market)
-
Updated:
-
Last Checked: 3 months ago
-
MLS®#: N3917505
-
Listed By: Right at home realty inc., brokerage
Luxury, Modern And Open Concept 2 Bed And 3 Baths Executive Townhome Featuring Thousands In Upgrades. Virtually Brand New, Urban Inspired But Within A Master Planned Community. Upgraded And Ready. Enjoy 10Ft Ceilings, Extended Center Island With Ceaser Stone Kitchen Counter Tops And Backsplash, Pot Lights, And Laminate Floors . Massive Rooftop Terrace With Gas Line For Bbq. Family Room Can Be Used As 3rd Bedroom. Large Built-In Walk Through Garage.
Extras
Geranium Home With The Perfect Layout Boasting A Phenomenally Well-Designed Space. Stainless Steel (Fridge, Stove, Kitchen Hood Exhaust, B/I Dishwasher), Full Size Stacked Washer And Dryer. Check Out The Video Tour Attached.
Property Details
Facts for 12560 Ninth Line, Whitchurch Stouffville
Status
Days on Market: 37
Last Status: Sold
Sold Date: Oct 13, 2017
Closed Date: Nov 15, 2017
Expiry Date: Dec 31, 2017
Sold Price: $590,000
Unavailable Date: Oct 13, 2017
Input Date: Sep 06, 2017
Property
Status: Sale
Property Type: Att/Row/Twnhouse
Style: 3-Storey
Area: Whitchurch Stouffville
Community: Stouffville
Availability Date: Immediate
Inside
Bedrooms: 2
Bathrooms: 3
Kitchens: 1
Rooms: 6
Den/Family Room: Yes
Air Conditioning: Central Air
Fireplace: No
Laundry Level: Upper
Washrooms: 3
Building
Basement: None
Heat Type: Forced Air
Heat Source: Gas
Exterior: Brick
Water Supply: Municipal
Special Designation: Unknown
Parking
Driveway: Lane
Garage Spaces: 1
Garage Type: Built-In
Covered Parking Spaces: 1
Total Parking Spaces: 2
Fees
Tax Year: 2017
Tax Legal Description: Yrscp 1287 Level 1 Unit 75
Highlights
Feature: Library
Feature: Park
Feature: Place Of Worship
Feature: Public Transit
Feature: Rec Centre
Land
Cross Street: Millard St And Ninth
Municipality District: Whitchurch-Stouffville
Fronting On: West
Pool: None
Sewer: Sewers
Lot Depth: 49 Feet
Lot Frontage: 21 Feet
Additional Media
- Virtual Tour: http://www.houssmax.ca/vtournb/c7874675
Rooms
Room details for 12560 Ninth Line, Whitchurch Stouffville
| Type | Dimensions | Description |
|---|---|---|
| Family Ground | 4.00 x 3.09 | Access To Garage, Laminate |
| Kitchen 2nd | 4.62 x 3.21 | Custom Counter, Stainless Steel Appl, O/Looks Dining |
| Living 2nd | 5.91 x 3.07 | Combined W/Dining, Laminate, Open Concept |
| Dining 2nd | 5.91 x 3.07 | Combined W/Living, Laminate, Open Concept |
| Master 3rd | 3.04 x 3.50 | 4 Pc Ensuite, Laminate, Large Closet |
| 2nd Br 3rd | 2.66 x 2.81 | Window, Laminate |
| Other Upper | 4.02 x 6.67 | W/O To Sundeck |
| XXXXXXXX | XXX XX, XXXX |
XXXX XXX XXXX |
$XXX,XXX |
| XXX XX, XXXX |
XXXXXX XXX XXXX |
$XXX,XXX |
| XXXXXXXX XXXX | XXX XX, XXXX | $590,000 XXX XXXX |
| XXXXXXXX XXXXXX | XXX XX, XXXX | $599,900 XXX XXXX |

ÉÉC Pape-François
Elementary: CatholicSt Mark Catholic Elementary School
Elementary: CatholicSt Brigid Catholic Elementary School
Elementary: CatholicHarry Bowes Public School
Elementary: PublicSt Brendan Catholic School
Elementary: CatholicGlad Park Public School
Elementary: PublicÉSC Pape-François
Secondary: CatholicBill Hogarth Secondary School
Secondary: PublicStouffville District Secondary School
Secondary: PublicSt Brother André Catholic High School
Secondary: CatholicMarkham District High School
Secondary: PublicBur Oak Secondary School
Secondary: Public

