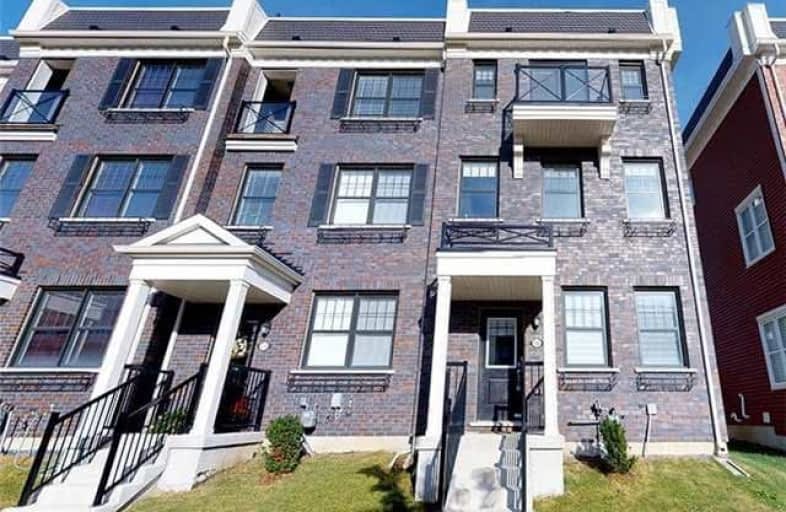Sold on Oct 20, 2017
Note: Property is not currently for sale or for rent.

-
Type: Att/Row/Twnhouse
-
Style: 3-Storey
-
Lot Size: 22.54 x 74.05 Feet
-
Age: 0-5 years
-
Taxes: $4,021 per year
-
Days on Site: 8 Days
-
Added: Sep 07, 2019 (1 week on market)
-
Updated:
-
Last Checked: 3 months ago
-
MLS®#: N3953680
-
Listed By: Royal lepage rcr realty, brokerage
Executive 3-Level End Unit Townhome With Bright Open Concept Layout And Premium Upgrades. Designer Kitchen With Quartz Countertops, Centre Island And S/S Appliances Is Open To The Dining And Family Rooms. Spacious Dining Room Walks-Out To The Entertaining Sized Deck. Master Bedroom With 4Pc Ensuite, W/I Closet And Balcony. Main Floor Office And Laundry Room. Located Within Mins To Main Street Stouffville, Hwy 48, Hwy 404, Schools, Parks, And Shopping.
Extras
All Electric Light Fixtures, All Window Coverings, Fridge, Stove, B/I Microwave,Dishwasher, Washer, Dryer, Nest Thermostat, Garage Opener & Remote. Lots Of Storage Space In Crawl Space. Water Softener & Carbon Water Filter.
Property Details
Facts for 126 Baker Street, Whitchurch Stouffville
Status
Days on Market: 8
Last Status: Sold
Sold Date: Oct 20, 2017
Closed Date: Jan 04, 2018
Expiry Date: Dec 31, 2017
Sold Price: $736,000
Unavailable Date: Oct 20, 2017
Input Date: Oct 12, 2017
Property
Status: Sale
Property Type: Att/Row/Twnhouse
Style: 3-Storey
Age: 0-5
Area: Whitchurch Stouffville
Community: Stouffville
Availability Date: Tbd
Inside
Bedrooms: 3
Bathrooms: 3
Kitchens: 1
Rooms: 8
Den/Family Room: No
Air Conditioning: Central Air
Fireplace: No
Laundry Level: Lower
Washrooms: 3
Building
Basement: Crawl Space
Heat Type: Forced Air
Heat Source: Gas
Exterior: Brick
Exterior: Vinyl Siding
Water Supply: Municipal
Special Designation: Unknown
Parking
Driveway: Pvt Double
Garage Spaces: 2
Garage Type: Built-In
Covered Parking Spaces: 2
Total Parking Spaces: 4
Fees
Tax Year: 2017
Tax Legal Description: Pt Block 1 Pl 65M4419***Plz See Schedule B
Taxes: $4,021
Additional Mo Fees: 70.81
Highlights
Feature: Library
Feature: Park
Feature: Public Transit
Feature: Rec Centre
Feature: School
Land
Cross Street: Main St & Baker Hill
Municipality District: Whitchurch-Stouffville
Fronting On: East
Parcel of Tied Land: Y
Pool: None
Sewer: Sewers
Lot Depth: 74.05 Feet
Lot Frontage: 22.54 Feet
Additional Media
- Virtual Tour: http://www.mcspropertyshowcase.ca/index.cfm?id=1864766
Rooms
Room details for 126 Baker Street, Whitchurch Stouffville
| Type | Dimensions | Description |
|---|---|---|
| Living 2nd | 3.76 x 5.36 | Laminate, Open Concept, Window |
| Kitchen 2nd | 4.70 x 4.27 | Laminate, Centre Island, O/Looks Dining |
| Dining 2nd | 2.97 x 5.36 | Laminate, W/O To Deck, Open Concept |
| Master 3rd | 5.82 x 3.53 | 4 Pc Ensuite, Balcony, W/I Closet |
| 2nd Br 3rd | 3.78 x 2.41 | Closet, Window, Broadloom |
| 3rd Br 3rd | 3.78 x 2.77 | Closet, Window, Broadloom |
| Office Ground | 3.23 x 3.18 | Window, Closet, Broadloom |
| Laundry Ground | 2.16 x 3.12 | Tile Floor |
| XXXXXXXX | XXX XX, XXXX |
XXXX XXX XXXX |
$XXX,XXX |
| XXX XX, XXXX |
XXXXXX XXX XXXX |
$XXX,XXX |
| XXXXXXXX XXXX | XXX XX, XXXX | $736,000 XXX XXXX |
| XXXXXXXX XXXXXX | XXX XX, XXXX | $739,888 XXX XXXX |

ÉÉC Pape-François
Elementary: CatholicSummitview Public School
Elementary: PublicSt Brigid Catholic Elementary School
Elementary: CatholicWendat Village Public School
Elementary: PublicHarry Bowes Public School
Elementary: PublicGlad Park Public School
Elementary: PublicÉSC Pape-François
Secondary: CatholicBill Hogarth Secondary School
Secondary: PublicStouffville District Secondary School
Secondary: PublicSt Brother André Catholic High School
Secondary: CatholicMarkham District High School
Secondary: PublicBur Oak Secondary School
Secondary: Public

