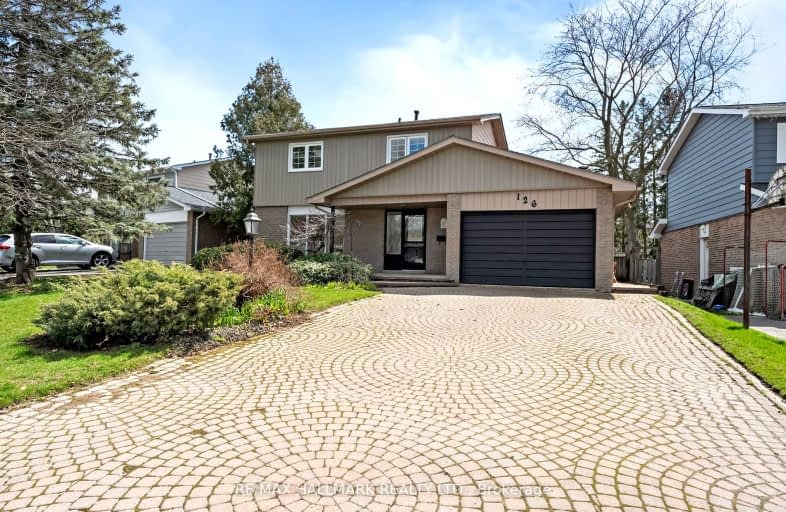
Barbara Reid Elementary Public School
Elementary: PublicÉÉC Pape-François
Elementary: CatholicSummitview Public School
Elementary: PublicSt Brigid Catholic Elementary School
Elementary: CatholicWendat Village Public School
Elementary: PublicHarry Bowes Public School
Elementary: PublicÉSC Pape-François
Secondary: CatholicBill Hogarth Secondary School
Secondary: PublicStouffville District Secondary School
Secondary: PublicSt Brother André Catholic High School
Secondary: CatholicMarkham District High School
Secondary: PublicBur Oak Secondary School
Secondary: Public- 5 bath
- 5 bed
- 3000 sqft
96 Meridian Drive, Whitchurch Stouffville, Ontario • L4A 4X5 • Stouffville
- 4 bath
- 4 bed
86 James Mccullough Road, Whitchurch Stouffville, Ontario • L4A 0Z2 • Stouffville
- 3 bath
- 4 bed
Upper-10 Alderwood Street, Whitchurch Stouffville, Ontario • L4A 5C9 • Stouffville





