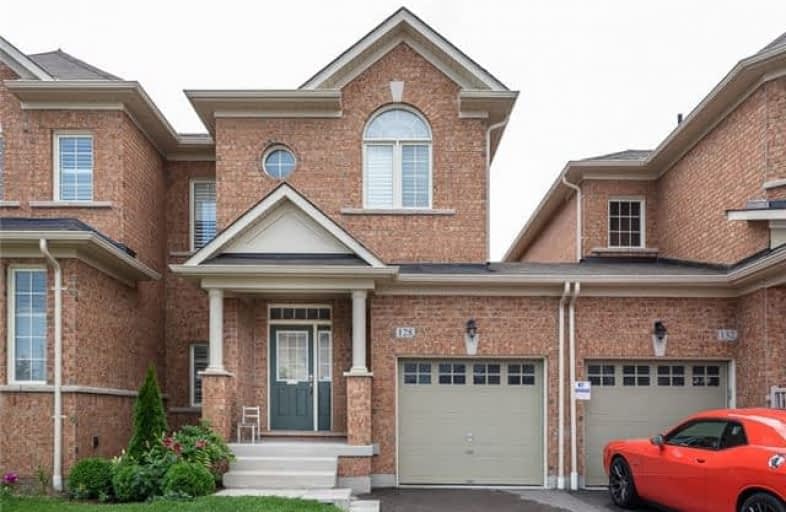Sold on Aug 10, 2018
Note: Property is not currently for sale or for rent.

-
Type: Att/Row/Twnhouse
-
Style: 2-Storey
-
Lot Size: 24.61 x 85.3 Feet
-
Age: 0-5 years
-
Taxes: $3,489 per year
-
Days on Site: 21 Days
-
Added: Sep 07, 2019 (3 weeks on market)
-
Updated:
-
Last Checked: 2 months ago
-
MLS®#: N4199390
-
Listed By: Benchmark signature realty inc., brokerage
Luxury Fieldgate Freehold Townhouse With Tons Of Upgrade In Prestigious Stouffville Community, Full Deck At Backyard With Garden. Open Concept Kitchen To Great Room And Dining Room, Potlights Through, Updated Modern Kitchen With Gas Stove, Quartz Counter Top, New Dark Hardwood Flooring Throughout (2017), Oak Stained Staircase, All Windows With California Shutters, Updated Bedrooms, Walk To Schools And Parks, Minutes To 407 And Downtown Stouffville.
Extras
Includes: Stainless Steel Kitchen Appliances Fridge, Stove, Dishwasher Washer And Dryer. All Window Coverings, All Electric Light Fix, Water Softener
Property Details
Facts for 128 Durhamview Crescent, Whitchurch Stouffville
Status
Days on Market: 21
Last Status: Sold
Sold Date: Aug 10, 2018
Closed Date: Sep 14, 2018
Expiry Date: Nov 20, 2018
Sold Price: $680,000
Unavailable Date: Aug 10, 2018
Input Date: Jul 23, 2018
Prior LSC: Listing with no contract changes
Property
Status: Sale
Property Type: Att/Row/Twnhouse
Style: 2-Storey
Age: 0-5
Area: Whitchurch Stouffville
Community: Stouffville
Availability Date: 60 Days
Inside
Bedrooms: 3
Bathrooms: 3
Kitchens: 1
Rooms: 7
Den/Family Room: Yes
Air Conditioning: Central Air
Fireplace: No
Washrooms: 3
Utilities
Electricity: Yes
Gas: Yes
Cable: Yes
Telephone: Yes
Building
Basement: Full
Basement 2: Unfinished
Heat Type: Forced Air
Heat Source: Gas
Exterior: Brick
Water Supply: Municipal
Special Designation: Unknown
Parking
Driveway: Private
Garage Spaces: 1
Garage Type: Attached
Covered Parking Spaces: 2
Total Parking Spaces: 3
Fees
Tax Year: 2017
Tax Legal Description: Plan 65M4311 65R338896 Part 2 & 3
Taxes: $3,489
Land
Cross Street: Hoover Park/York Dur
Municipality District: Whitchurch-Stouffville
Fronting On: South
Pool: None
Sewer: Sewers
Lot Depth: 85.3 Feet
Lot Frontage: 24.61 Feet
Zoning: Residential
Additional Media
- Virtual Tour: http://stob.ca/realestate/20180721-Gabriel/
Rooms
Room details for 128 Durhamview Crescent, Whitchurch Stouffville
| Type | Dimensions | Description |
|---|---|---|
| Living Ground | 6.40 x 3.34 | Combined W/Dining, Window, Hardwood Floor |
| Dining Ground | 6.40 x 3.34 | Combined W/Living, Hardwood Floor |
| Kitchen Ground | 2.44 x 2.46 | B/I Dishwasher, Ceramic Floor |
| Breakfast Ground | 2.74 x 2.46 | W/O To Yard, Sliding Doors, Ceramic Floor |
| Master 2nd | 3.96 x 4.11 | 4 Pc Ensuite, Hardwood Floor, W/I Closet |
| 2nd Br 2nd | 3.05 x 2.64 | Hardwood Floor, Large Window, Closet |
| 3rd Br 2nd | 3.35 x 2.64 | Hardwood Floor, Large Window, Closet |
| XXXXXXXX | XXX XX, XXXX |
XXXX XXX XXXX |
$XXX,XXX |
| XXX XX, XXXX |
XXXXXX XXX XXXX |
$XXX,XXX | |
| XXXXXXXX | XXX XX, XXXX |
XXXX XXX XXXX |
$XXX,XXX |
| XXX XX, XXXX |
XXXXXX XXX XXXX |
$XXX,XXX |
| XXXXXXXX XXXX | XXX XX, XXXX | $680,000 XXX XXXX |
| XXXXXXXX XXXXXX | XXX XX, XXXX | $685,000 XXX XXXX |
| XXXXXXXX XXXX | XXX XX, XXXX | $750,000 XXX XXXX |
| XXXXXXXX XXXXXX | XXX XX, XXXX | $720,000 XXX XXXX |

Barbara Reid Elementary Public School
Elementary: PublicÉÉC Pape-François
Elementary: CatholicSummitview Public School
Elementary: PublicSt Brigid Catholic Elementary School
Elementary: CatholicWendat Village Public School
Elementary: PublicHarry Bowes Public School
Elementary: PublicÉSC Pape-François
Secondary: CatholicBill Hogarth Secondary School
Secondary: PublicStouffville District Secondary School
Secondary: PublicSt Brother André Catholic High School
Secondary: CatholicMarkham District High School
Secondary: PublicBur Oak Secondary School
Secondary: Public

