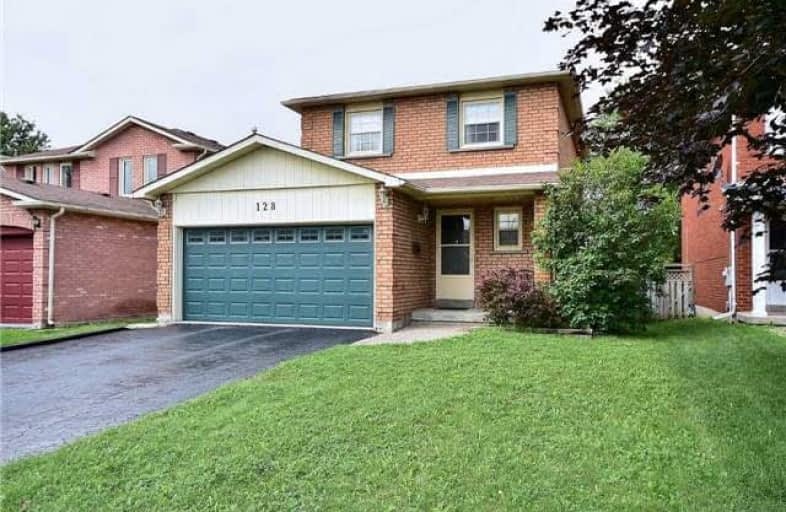Sold on Aug 01, 2017
Note: Property is not currently for sale or for rent.

-
Type: Detached
-
Style: 2-Storey
-
Lot Size: 40 x 100 Feet
-
Age: No Data
-
Taxes: $4,021 per year
-
Days on Site: 14 Days
-
Added: Sep 07, 2019 (2 weeks on market)
-
Updated:
-
Last Checked: 2 months ago
-
MLS®#: N3875514
-
Listed By: Sutton group-heritage realty inc., brokerage
Renovator's Special!!!Detached 2 Storey 3 Bedroom 4 Bath, 2 Bay Garage. Close To Conservation. Walk To Go Station, Trendy Restaurants. Close To All Amenities.
Extras
Fridge,Stove,Washer,Dryer,Microwave,Dishwasher,Window Coverings,Hwt (R) Is $23.98/Month,Furnace & Air Conditioning Unit Is Being Financed ($74.98 Month) Buyout As Of July 31/2017 Is $7399.72. All Chattels Are In "As Is" Condition.
Property Details
Facts for 128 Ironwood Crescent, Whitchurch Stouffville
Status
Days on Market: 14
Last Status: Sold
Sold Date: Aug 01, 2017
Closed Date: Sep 29, 2017
Expiry Date: Oct 18, 2017
Sold Price: $630,000
Unavailable Date: Aug 01, 2017
Input Date: Jul 18, 2017
Prior LSC: Listing with no contract changes
Property
Status: Sale
Property Type: Detached
Style: 2-Storey
Area: Whitchurch Stouffville
Community: Stouffville
Availability Date: Sept 29/17
Inside
Bedrooms: 3
Bathrooms: 4
Kitchens: 1
Rooms: 6
Den/Family Room: Yes
Air Conditioning: Central Air
Fireplace: Yes
Washrooms: 4
Building
Basement: Full
Basement 2: Unfinished
Heat Type: Forced Air
Heat Source: Gas
Exterior: Brick
Water Supply: Municipal
Special Designation: Unknown
Parking
Driveway: Private
Garage Spaces: 2
Garage Type: Attached
Covered Parking Spaces: 4
Total Parking Spaces: 6
Fees
Tax Year: 2017
Tax Legal Description: Plan 65M2127 Lot 52
Taxes: $4,021
Land
Cross Street: Millard Park And Iro
Municipality District: Whitchurch-Stouffville
Fronting On: West
Pool: None
Sewer: Sewers
Lot Depth: 100 Feet
Lot Frontage: 40 Feet
Lot Irregularities: Irr 123 N & 100 S
Zoning: Residential
Additional Media
- Virtual Tour: http://www.myvisuallistings.com/vtnb/244201
Rooms
Room details for 128 Ironwood Crescent, Whitchurch Stouffville
| Type | Dimensions | Description |
|---|---|---|
| Kitchen Main | 2.30 x 5.40 | |
| Dining Main | 2.50 x 3.30 | Hardwood Floor |
| Family Main | 3.40 x 5.80 | Hardwood Floor, Fireplace |
| Master Upper | 3.40 x 5.70 | Hardwood Floor, Ensuite Bath |
| 2nd Br Upper | 2.90 x 4.50 | Hardwood Floor |
| 3rd Br Upper | 3.00 x 3.00 | Hardwood Floor |
| XXXXXXXX | XXX XX, XXXX |
XXXX XXX XXXX |
$XXX,XXX |
| XXX XX, XXXX |
XXXXXX XXX XXXX |
$XXX,XXX |
| XXXXXXXX XXXX | XXX XX, XXXX | $630,000 XXX XXXX |
| XXXXXXXX XXXXXX | XXX XX, XXXX | $620,000 XXX XXXX |

ÉÉC Pape-François
Elementary: CatholicSt Mark Catholic Elementary School
Elementary: CatholicSummitview Public School
Elementary: PublicSt Brigid Catholic Elementary School
Elementary: CatholicHarry Bowes Public School
Elementary: PublicGlad Park Public School
Elementary: PublicÉSC Pape-François
Secondary: CatholicBill Hogarth Secondary School
Secondary: PublicStouffville District Secondary School
Secondary: PublicSt Brother André Catholic High School
Secondary: CatholicMarkham District High School
Secondary: PublicBur Oak Secondary School
Secondary: Public

