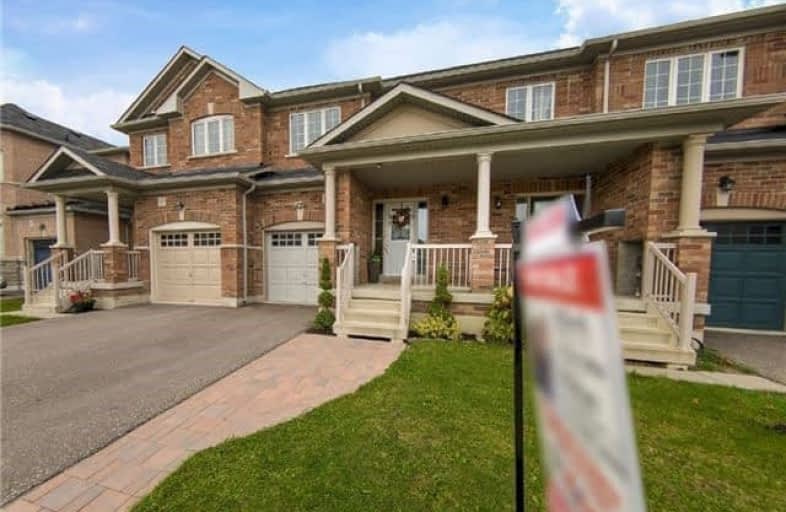Sold on Jan 02, 2018
Note: Property is not currently for sale or for rent.

-
Type: Att/Row/Twnhouse
-
Style: 2-Storey
-
Lot Size: 20.01 x 100 Feet
-
Age: No Data
-
Taxes: $3,274 per year
-
Days on Site: 29 Days
-
Added: Sep 07, 2019 (4 weeks on market)
-
Updated:
-
Last Checked: 2 months ago
-
MLS®#: N4000328
-
Listed By: Re/max all-stars realty inc., brokerage
Downsizing Or Starting Out? This Fantastic Freehold Open Concept Townhome With 3-Bedrooms Is Perfect For You! Located Just Steps Yrt/Viva; Mins To Hwy 407, Stouffville Go Station, Elementary & High Schools, Leisure Centre & Smart Centre. Master Features Semi-Ensuite Bathroom With A Pocketdoor & Walk-In Closet. Convenient Direct Garage Access. Access To Backyard Through Breezeway Therefore Only Partially Attached To Townhome To The South. Freshly Painted.
Extras
3Pc Bath Rough-In Basement, Eng. Wood Floors (Main & 2nd) Concealed Wiring, Potlights, Elfs, Central A/C& Humidifier, Kitch B/Splash & Ss Appl. Hi-Eff Toilets Nest Smart Thermostat. Front Interlocking & Fenced Backyard W/ Patio.
Property Details
Facts for 129 Northway Avenue, Whitchurch Stouffville
Status
Days on Market: 29
Last Status: Sold
Sold Date: Jan 02, 2018
Closed Date: Jan 26, 2018
Expiry Date: Jul 31, 2018
Sold Price: $621,000
Unavailable Date: Jan 02, 2018
Input Date: Dec 04, 2017
Property
Status: Sale
Property Type: Att/Row/Twnhouse
Style: 2-Storey
Area: Whitchurch Stouffville
Community: Stouffville
Availability Date: Tba
Inside
Bedrooms: 3
Bathrooms: 2
Kitchens: 1
Rooms: 5
Den/Family Room: No
Air Conditioning: Central Air
Fireplace: No
Laundry Level: Lower
Washrooms: 2
Building
Basement: Full
Basement 2: Unfinished
Heat Type: Forced Air
Heat Source: Gas
Exterior: Brick
Water Supply: Municipal
Special Designation: Unknown
Parking
Driveway: Private
Garage Spaces: 1
Garage Type: Built-In
Covered Parking Spaces: 2
Total Parking Spaces: 3
Fees
Tax Year: 2017
Tax Legal Description: Plan 65M4207 Pt Blk 93 Rp 65R33071 Parts 6 To 8
Taxes: $3,274
Highlights
Feature: Fenced Yard
Feature: Library
Feature: Park
Feature: Public Transit
Feature: Rec Centre
Feature: School
Land
Cross Street: Reeves Way/Ninth
Municipality District: Whitchurch-Stouffville
Fronting On: West
Pool: None
Sewer: Sewers
Lot Depth: 100 Feet
Lot Frontage: 20.01 Feet
Acres: < .50
Zoning: Residential
Rooms
Room details for 129 Northway Avenue, Whitchurch Stouffville
| Type | Dimensions | Description |
|---|---|---|
| Kitchen Main | 4.51 x 3.05 | Stainless Steel Appl, Eat-In Kitchen, W/O To Patio |
| Living Main | 4.51 x 3.05 | Open Concept, Hardwood Floor, Window |
| Master 2nd | 4.51 x 3.78 | O/Looks Backyard, Hardwood Floor, W/I Closet |
| 2nd Br 2nd | 3.47 x 2.92 | O/Looks Frontyard, Hardwood Floor, Window |
| 3rd Br 2nd | 2.86 x 2.74 | O/Looks Frontyard, Hardwood Floor, Window |
| XXXXXXXX | XXX XX, XXXX |
XXXX XXX XXXX |
$XXX,XXX |
| XXX XX, XXXX |
XXXXXX XXX XXXX |
$XXX,XXX | |
| XXXXXXXX | XXX XX, XXXX |
XXXXXXX XXX XXXX |
|
| XXX XX, XXXX |
XXXXXX XXX XXXX |
$XXX,XXX |
| XXXXXXXX XXXX | XXX XX, XXXX | $621,000 XXX XXXX |
| XXXXXXXX XXXXXX | XXX XX, XXXX | $638,000 XXX XXXX |
| XXXXXXXX XXXXXXX | XXX XX, XXXX | XXX XXXX |
| XXXXXXXX XXXXXX | XXX XX, XXXX | $663,888 XXX XXXX |

ÉÉC Pape-François
Elementary: CatholicSt Mark Catholic Elementary School
Elementary: CatholicOscar Peterson Public School
Elementary: PublicWendat Village Public School
Elementary: PublicSt Brendan Catholic School
Elementary: CatholicGlad Park Public School
Elementary: PublicÉSC Pape-François
Secondary: CatholicBill Hogarth Secondary School
Secondary: PublicStouffville District Secondary School
Secondary: PublicSt Brother André Catholic High School
Secondary: CatholicMarkham District High School
Secondary: PublicBur Oak Secondary School
Secondary: Public

