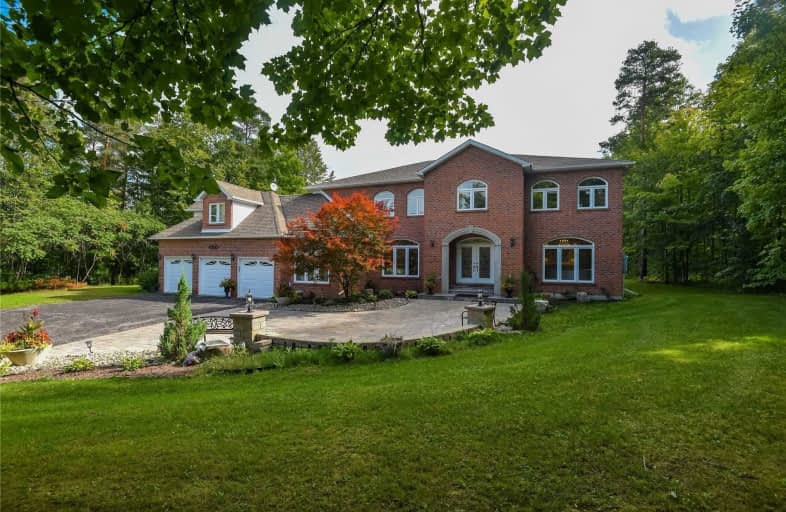
Whitchurch Highlands Public School
Elementary: PublicBallantrae Public School
Elementary: PublicRick Hansen Public School
Elementary: PublicStonehaven Elementary School
Elementary: PublicNotre Dame Catholic Elementary School
Elementary: CatholicBogart Public School
Elementary: PublicÉSC Pape-François
Secondary: CatholicSacred Heart Catholic High School
Secondary: CatholicStouffville District Secondary School
Secondary: PublicHuron Heights Secondary School
Secondary: PublicNewmarket High School
Secondary: PublicSt Maximilian Kolbe High School
Secondary: Catholic- 7 bath
- 5 bed
- 5000 sqft
30 Sandy Ridge Court, Whitchurch Stouffville, Ontario • L4A 2L4 • Rural Whitchurch-Stouffville
- 6 bath
- 5 bed
18 Blue Ridge Trail, Whitchurch Stouffville, Ontario • L3Y 4W1 • Rural Whitchurch-Stouffville
- 4 bath
- 4 bed
10 William Andrew Avenue, Whitchurch Stouffville, Ontario • L4A 7X5 • Rural Whitchurch-Stouffville





