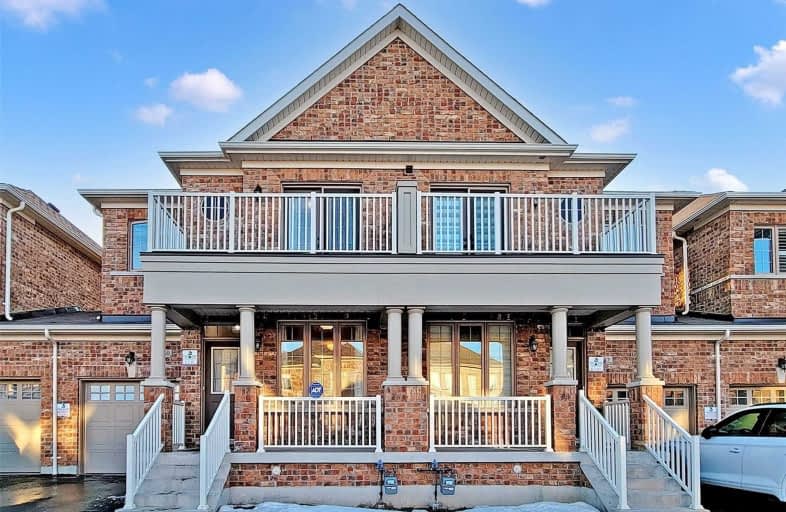Sold on Mar 28, 2021
Note: Property is not currently for sale or for rent.

-
Type: Link
-
Style: 2-Storey
-
Size: 1500 sqft
-
Lot Size: 25.26 x 98.43 Feet
-
Age: 0-5 years
-
Taxes: $5,500 per year
-
Days on Site: 18 Days
-
Added: Mar 09, 2021 (2 weeks on market)
-
Updated:
-
Last Checked: 2 months ago
-
MLS®#: N5144460
-
Listed By: Master`s choice realty inc., brokerage
Less Than 3Yr Old Spacious 4Bdrms; Like A Semi: Only Garage Touch One Side;Freehold (No Maint. Fee);Almost 1800Sqf, Long Driveway-Park 2 Cars! 9' Ceiling 1st Flr; Upgraded Lighting Fixtures In Most Rooms; Dishwasher(2019),Kitchen Backsplash(2021),Hardwood Floor Throughout 1st Floor, Large Walk-Out Balcony On 2nd Flr, Enjoy Plenty Natural Light & Warmth In Long Winter, Owned Drinking Reverse Osmosis Sys & Water Softener. Beautiful Neighbor Check Virtual Tour!
Extras
Incl.All Exis.Lighting Fixtures, Appliances, Window Coverings, Furnace, All Bath Rm Mirrors, Htw Tank (Rental);Walk To Parks, Around 5Mins Drive To Suprmrkts, Banks, Excellent Schools, Walmart, Canadiantire,Etc.(Excl.Tv),
Property Details
Facts for 130 Spofford Drive, Whitchurch Stouffville
Status
Days on Market: 18
Last Status: Sold
Sold Date: Mar 28, 2021
Closed Date: Jun 11, 2021
Expiry Date: Jun 10, 2021
Sold Price: $980,000
Unavailable Date: Mar 28, 2021
Input Date: Mar 09, 2021
Property
Status: Sale
Property Type: Link
Style: 2-Storey
Size (sq ft): 1500
Age: 0-5
Area: Whitchurch Stouffville
Community: Stouffville
Availability Date: Tba
Inside
Bedrooms: 4
Bathrooms: 3
Kitchens: 1
Rooms: 10
Den/Family Room: Yes
Air Conditioning: Central Air
Fireplace: Yes
Laundry Level: Lower
Washrooms: 3
Building
Basement: Full
Basement 2: Unfinished
Heat Type: Forced Air
Heat Source: Gas
Exterior: Brick
Energy Certificate: N
Green Verification Status: N
Water Supply: Municipal
Special Designation: Unknown
Parking
Driveway: Private
Garage Spaces: 1
Garage Type: Attached
Covered Parking Spaces: 2
Total Parking Spaces: 3
Fees
Tax Year: 2020
Tax Legal Description: Plan 65M4582 Pt Blk 264 Rp 65R37627 Part 5
Taxes: $5,500
Highlights
Feature: Golf
Feature: Park
Land
Cross Street: Hwy 48 / Millard St
Municipality District: Whitchurch-Stouffville
Fronting On: West
Parcel Number: 037192644
Pool: None
Sewer: Sewers
Lot Depth: 98.43 Feet
Lot Frontage: 25.26 Feet
Additional Media
- Virtual Tour: https://youtu.be/sho7KhSJVW8
Rooms
Room details for 130 Spofford Drive, Whitchurch Stouffville
| Type | Dimensions | Description |
|---|---|---|
| Living Main | - | Hardwood Floor, East View, Combined W/Dining |
| Dining Main | - | Hardwood Floor, 2 Pc Bath, Combined W/Living |
| Family Main | - | Hardwood Floor, West View, Fireplace |
| Kitchen Main | - | Tile Floor, Backsplash |
| Breakfast Main | - | Tile Floor, W/O To Yard |
| Master 2nd | - | Broadloom, W/I Closet, 4 Pc Ensuite |
| 2nd Br 2nd | - | Broadloom, Closet |
| 3rd Br 2nd | - | Broadloom, Closet |
| 4th Br 2nd | - | Broadloom, W/O To Balcony, Balcony |

| XXXXXXXX | XXX XX, XXXX |
XXXX XXX XXXX |
$XXX,XXX |
| XXX XX, XXXX |
XXXXXX XXX XXXX |
$XXX,XXX |
| XXXXXXXX XXXX | XXX XX, XXXX | $980,000 XXX XXXX |
| XXXXXXXX XXXXXX | XXX XX, XXXX | $789,900 XXX XXXX |

ÉÉC Pape-François
Elementary: CatholicSt Mark Catholic Elementary School
Elementary: CatholicSt Brigid Catholic Elementary School
Elementary: CatholicOscar Peterson Public School
Elementary: PublicSt Brendan Catholic School
Elementary: CatholicGlad Park Public School
Elementary: PublicÉSC Pape-François
Secondary: CatholicBill Hogarth Secondary School
Secondary: PublicStouffville District Secondary School
Secondary: PublicSt Brother André Catholic High School
Secondary: CatholicBur Oak Secondary School
Secondary: PublicPierre Elliott Trudeau High School
Secondary: Public
