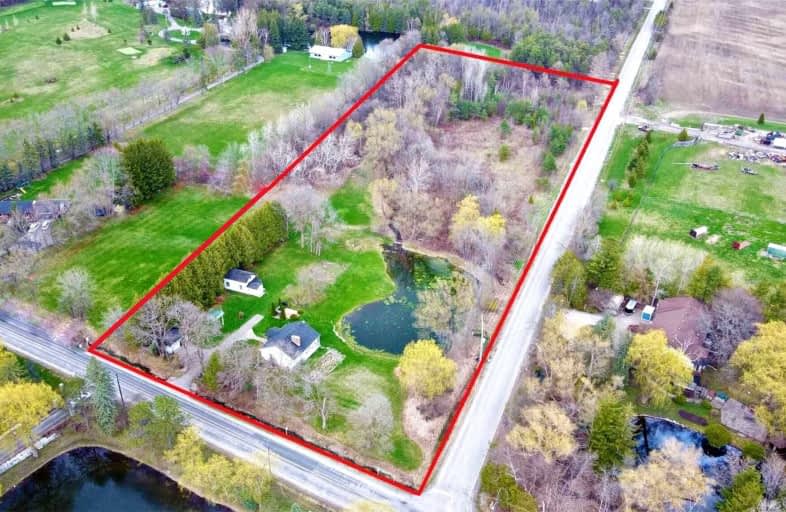Leased on Oct 10, 2021
Note: Property is not currently for sale or for rent.

-
Type: Detached
-
Style: Bungalow
-
Lease Term: 1 Year
-
Possession: Vacant
-
All Inclusive: N
-
Lot Size: 0 x 0
-
Age: No Data
-
Days on Site: 12 Days
-
Added: Sep 28, 2021 (1 week on market)
-
Updated:
-
Last Checked: 2 months ago
-
MLS®#: N5385307
-
Listed By: Re/max smart sold realty, brokerage
6.6 Acre Land: Live In Current Bungalow! Country Life W/ Steps To The Heart Of Markham:2 Mins Drive To Hwy 48,4 Min Drive To Smart Centr Plaza,8 Mins Drive To Hwy404,10 Min Drive Markville Mall & All Amenities!!Enjoy Your Private Garden & Forest! Detached Garage & Large Storage Barn, 2+1 Beds,2 Baths,2 Kits & Fin'd Bsmt! Hdwd Fl, Smooth Ceiling&Potlights T/O, Kit W/ Centre Island & Breakfast Area.
Extras
2 Stoves, 2 Fridges, 2 Dishwasher, 2 Hood Fans, Microwave Oven. All Electrical Light Fixtures & Window Coverings?shoveling Snow Fee And Weeding Fee Included! Stable And Garage Are Not Included.
Property Details
Facts for 13025 Mccowan Road, Whitchurch Stouffville
Status
Days on Market: 12
Last Status: Leased
Sold Date: Oct 10, 2021
Closed Date: Nov 08, 2021
Expiry Date: Dec 31, 2021
Sold Price: $3,200
Unavailable Date: Oct 10, 2021
Input Date: Sep 28, 2021
Property
Status: Lease
Property Type: Detached
Style: Bungalow
Area: Whitchurch Stouffville
Community: Stouffville
Availability Date: Vacant
Inside
Bedrooms: 2
Bedrooms Plus: 1
Bathrooms: 2
Kitchens: 1
Kitchens Plus: 1
Rooms: 9
Den/Family Room: Yes
Air Conditioning: None
Fireplace: Yes
Laundry:
Washrooms: 2
Utilities
Utilities Included: N
Building
Basement: Finished
Heat Type: Forced Air
Heat Source: Oil
Exterior: Alum Siding
Private Entrance: Y
Water Supply: Well
Special Designation: Unknown
Parking
Driveway: Private
Parking Included: Yes
Garage Spaces: 2
Garage Type: Attached
Covered Parking Spaces: 6
Total Parking Spaces: 8
Fees
Cable Included: No
Central A/C Included: No
Common Elements Included: No
Heating Included: No
Hydro Included: No
Water Included: No
Land
Cross Street: Mccowan/Bethesda
Municipality District: Whitchurch-Stouffville
Fronting On: East
Pool: None
Sewer: Septic
Payment Frequency: Monthly
Rooms
Room details for 13025 Mccowan Road, Whitchurch Stouffville
| Type | Dimensions | Description |
|---|---|---|
| Living Main | 5.64 x 4.25 | Hardwood Floor, Combined W/Dining, Window |
| Dining Main | 5.64 x 4.25 | Hardwood Floor, Combined W/Living, Window |
| Family Main | 2.66 x 2.69 | Hardwood Floor, Window |
| Kitchen Main | 4.02 x 3.74 | Centre Island, Stainless Steel Appl, Double Sink |
| Prim Bdrm Main | 3.53 x 3.85 | Hardwood Floor, Closet, Window |
| 2nd Br Main | 2.87 x 3.64 | Hardwood Floor, Closet, Window |
| Kitchen Lower | 3.83 x 4.99 | Pot Lights, Window |
| Rec Lower | 4.46 x 4.97 | Hardwood Floor, Pot Lights, Window |
| Br Lower | 3.34 x 5.10 | Hardwood Floor, Pot Lights |
| Sitting Lower | 2.59 x 4.56 | Hardwood Floor, Pot Lights |
| XXXXXXXX | XXX XX, XXXX |
XXXXXX XXX XXXX |
$X,XXX |
| XXX XX, XXXX |
XXXXXX XXX XXXX |
$X,XXX | |
| XXXXXXXX | XXX XX, XXXX |
XXXX XXX XXXX |
$X,XXX,XXX |
| XXX XX, XXXX |
XXXXXX XXX XXXX |
$X,XXX,XXX | |
| XXXXXXXX | XXX XX, XXXX |
XXXXXXX XXX XXXX |
|
| XXX XX, XXXX |
XXXXXX XXX XXXX |
$X,XXX,XXX |
| XXXXXXXX XXXXXX | XXX XX, XXXX | $3,200 XXX XXXX |
| XXXXXXXX XXXXXX | XXX XX, XXXX | $3,200 XXX XXXX |
| XXXXXXXX XXXX | XXX XX, XXXX | $1,800,000 XXX XXXX |
| XXXXXXXX XXXXXX | XXX XX, XXXX | $1,888,000 XXX XXXX |
| XXXXXXXX XXXXXXX | XXX XX, XXXX | XXX XXXX |
| XXXXXXXX XXXXXX | XXX XX, XXXX | $1,999,000 XXX XXXX |

ÉÉC Pape-François
Elementary: CatholicWhitchurch Highlands Public School
Elementary: PublicSt Mark Catholic Elementary School
Elementary: CatholicOscar Peterson Public School
Elementary: PublicSt Brendan Catholic School
Elementary: CatholicGlad Park Public School
Elementary: PublicÉSC Pape-François
Secondary: CatholicStouffville District Secondary School
Secondary: PublicMarkville Secondary School
Secondary: PublicSt Brother André Catholic High School
Secondary: CatholicBur Oak Secondary School
Secondary: PublicPierre Elliott Trudeau High School
Secondary: Public

