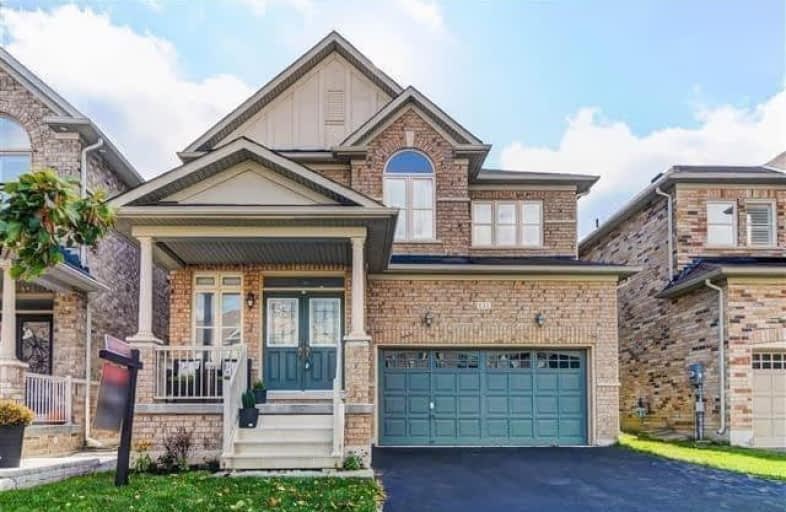Sold on Jun 24, 2018
Note: Property is not currently for sale or for rent.

-
Type: Detached
-
Style: 2-Storey
-
Size: 2000 sqft
-
Lot Size: 36.09 x 85.93 Feet
-
Age: 6-15 years
-
Taxes: $4,166 per year
-
Days on Site: 13 Days
-
Added: Sep 07, 2019 (1 week on market)
-
Updated:
-
Last Checked: 2 months ago
-
MLS®#: N4157364
-
Listed By: Union realty brokerage inc., brokerage
Nestled In Family-Oriented Stouffville, Absolutely Stunning 4Bdrm Det Home Is Perfect For Your Growing Family & Entertaining Guests! Soaring Open Foyer, 9 Ft Main Floor With Wainscoting And Coffered Ceilings, Hardwood Floors,Chef's Kitchen With Stainless Steel Appliances, Two Car Garage & W/O To Backyard For Long Summer Bbq Soirees. 7 Min Walk To Go, Steps To Parks, Community Centre, Library & Excellent Schools!
Extras
Updated Light Fixtures, Rot-Iron Stair Spindles, Gas Cook-Top (Bosch), Refrigerator (Kitchen Aid), Dishwasher(Miele), Wine Cooler (Kitchen Aid), Warming Tray (Kitchen Aid) Microwave And Oven Combination (Kitchenaid).
Property Details
Facts for 131 Cabin Trail Crescent, Whitchurch Stouffville
Status
Days on Market: 13
Last Status: Sold
Sold Date: Jun 24, 2018
Closed Date: Sep 12, 2018
Expiry Date: Dec 11, 2018
Sold Price: $820,000
Unavailable Date: Jun 24, 2018
Input Date: Jun 11, 2018
Prior LSC: Sold
Property
Status: Sale
Property Type: Detached
Style: 2-Storey
Size (sq ft): 2000
Age: 6-15
Area: Whitchurch Stouffville
Community: Stouffville
Availability Date: Tba
Inside
Bedrooms: 4
Bathrooms: 3
Kitchens: 1
Rooms: 10
Den/Family Room: No
Air Conditioning: Central Air
Fireplace: No
Laundry Level: Upper
Washrooms: 3
Utilities
Electricity: Yes
Gas: Yes
Cable: Yes
Building
Basement: Unfinished
Heat Type: Forced Air
Heat Source: Gas
Exterior: Brick
Water Supply: Municipal
Special Designation: Unknown
Parking
Driveway: Front Yard
Garage Spaces: 2
Garage Type: Attached
Covered Parking Spaces: 2
Total Parking Spaces: 4
Fees
Tax Year: 2017
Tax Legal Description: Lot 137, Plan 65M4030, Whitchurch-Stouffville. S/T
Taxes: $4,166
Highlights
Feature: Arts Centre
Feature: Park
Feature: Place Of Worship
Feature: Public Transit
Feature: Rec Centre
Feature: School
Land
Cross Street: Highway 48 And Hoove
Municipality District: Whitchurch-Stouffville
Fronting On: South
Pool: None
Sewer: Sewers
Lot Depth: 85.93 Feet
Lot Frontage: 36.09 Feet
Rooms
Room details for 131 Cabin Trail Crescent, Whitchurch Stouffville
| Type | Dimensions | Description |
|---|---|---|
| Dining Main | 3.20 x 6.66 | Wainscoting, Coffered Ceiling, Pot Lights |
| Living Main | 3.20 x 5.13 | Gas Fireplace, Coffered Ceiling, Pot Lights |
| Kitchen Main | 4.06 x 5.28 | Ceramic Back Splash, Quartz Counter, Pot Lights |
| Br 2nd | 2.87 x 3.20 | Hardwood Floor, Window, Closet |
| 2nd Br 2nd | 2.74 x 4.27 | Hardwood Floor, Window, Closet |
| 3rd Br 2nd | 2.69 x 3.96 | Hardwood Floor, Window, Closet |
| Master 2nd | 3.96 x 4.98 | Broadloom, 5 Pc Ensuite, W/I Closet |
| Laundry 2nd | 1.91 x 1.65 | Tile Floor |
| XXXXXXXX | XXX XX, XXXX |
XXXX XXX XXXX |
$XXX,XXX |
| XXX XX, XXXX |
XXXXXX XXX XXXX |
$XXX,XXX | |
| XXXXXXXX | XXX XX, XXXX |
XXXXXXX XXX XXXX |
|
| XXX XX, XXXX |
XXXXXX XXX XXXX |
$XXX,XXX | |
| XXXXXXXX | XXX XX, XXXX |
XXXXXXX XXX XXXX |
|
| XXX XX, XXXX |
XXXXXX XXX XXXX |
$XXX,XXX | |
| XXXXXXXX | XXX XX, XXXX |
XXXXXXX XXX XXXX |
|
| XXX XX, XXXX |
XXXXXX XXX XXXX |
$XXX,XXX | |
| XXXXXXXX | XXX XX, XXXX |
XXXXXXX XXX XXXX |
|
| XXX XX, XXXX |
XXXXXX XXX XXXX |
$XXX,XXX |
| XXXXXXXX XXXX | XXX XX, XXXX | $820,000 XXX XXXX |
| XXXXXXXX XXXXXX | XXX XX, XXXX | $834,000 XXX XXXX |
| XXXXXXXX XXXXXXX | XXX XX, XXXX | XXX XXXX |
| XXXXXXXX XXXXXX | XXX XX, XXXX | $878,000 XXX XXXX |
| XXXXXXXX XXXXXXX | XXX XX, XXXX | XXX XXXX |
| XXXXXXXX XXXXXX | XXX XX, XXXX | $929,800 XXX XXXX |
| XXXXXXXX XXXXXXX | XXX XX, XXXX | XXX XXXX |
| XXXXXXXX XXXXXX | XXX XX, XXXX | $949,800 XXX XXXX |
| XXXXXXXX XXXXXXX | XXX XX, XXXX | XXX XXXX |
| XXXXXXXX XXXXXX | XXX XX, XXXX | $978,800 XXX XXXX |

ÉÉC Pape-François
Elementary: CatholicSt Mark Catholic Elementary School
Elementary: CatholicSummitview Public School
Elementary: PublicWendat Village Public School
Elementary: PublicSt Brendan Catholic School
Elementary: CatholicGlad Park Public School
Elementary: PublicÉSC Pape-François
Secondary: CatholicBill Hogarth Secondary School
Secondary: PublicStouffville District Secondary School
Secondary: PublicSt Brother André Catholic High School
Secondary: CatholicMarkham District High School
Secondary: PublicBur Oak Secondary School
Secondary: Public- 4 bath
- 4 bed
339 North Street North, Whitchurch Stouffville, Ontario • L4A 4Z3 • Stouffville
- 4 bath
- 4 bed
- 1500 sqft
41 Cabin Trail Crescent, Whitchurch Stouffville, Ontario • L4A 0S5 • Stouffville




