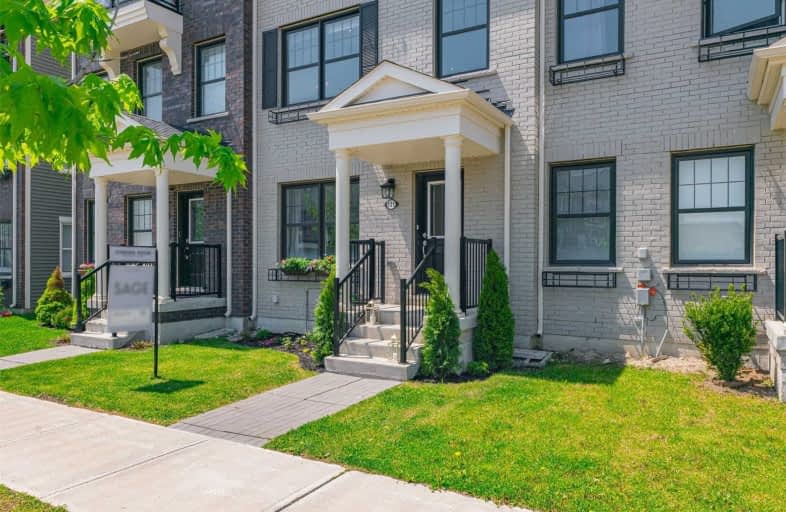Sold on Jun 07, 2020
Note: Property is not currently for sale or for rent.

-
Type: Att/Row/Twnhouse
-
Style: 3-Storey
-
Size: 1500 sqft
-
Lot Size: 18.04 x 73.82 Feet
-
Age: 0-5 years
-
Taxes: $4,025 per year
-
Days on Site: 10 Days
-
Added: May 28, 2020 (1 week on market)
-
Updated:
-
Last Checked: 2 months ago
-
MLS®#: N4772499
-
Listed By: Sage real estate limited, brokerage
Fly Me To The Moon! This New York Inspired Town Home Is The Perfect Fit For Young & Growing Families. Open Concept 4Bd, 4Bth, Flaunting Pot Lights Throughout Main, Upgraded Staircase, Gas Range Stove, 4 Parking Spots & Fresh Paint. W/O To West Facing Sun-Filled Terrace Retreat, Impressive For Hosting Friends & Family! Plus Master Bedroom W/ Ensuite & W/O To Private Balcony. Located In The Heart Of Stouffville.
Extras
Upgraded Appliance Package: S/S Ge Gas Stove-Oven, Maytag S/S Fridge W/ Ice Maker.Maytag S/S Dishwasher. Washer/Dryer, Sanyo Microwave, Tankless Hwt (Owned), Central Vac. $60.00 Lane Way Snow/Garbage Removal. Nest Thermostat. Custom Blinds.
Property Details
Facts for 131 Milt Storey Lane, Whitchurch Stouffville
Status
Days on Market: 10
Last Status: Sold
Sold Date: Jun 07, 2020
Closed Date: Aug 27, 2020
Expiry Date: Jul 28, 2020
Sold Price: $782,000
Unavailable Date: Jun 07, 2020
Input Date: May 28, 2020
Property
Status: Sale
Property Type: Att/Row/Twnhouse
Style: 3-Storey
Size (sq ft): 1500
Age: 0-5
Area: Whitchurch Stouffville
Community: Stouffville
Availability Date: 60-90 Tba
Inside
Bedrooms: 4
Bathrooms: 4
Kitchens: 1
Rooms: 7
Den/Family Room: Yes
Air Conditioning: Central Air
Fireplace: No
Central Vacuum: Y
Washrooms: 4
Building
Basement: Crawl Space
Heat Type: Forced Air
Heat Source: Gas
Exterior: Brick
UFFI: No
Water Supply: Municipal
Special Designation: Unknown
Parking
Driveway: Private
Garage Spaces: 2
Garage Type: Attached
Covered Parking Spaces: 2
Total Parking Spaces: 4
Fees
Tax Year: 2019
Tax Legal Description: Pt Block 1 Pl 65M4419 Pts 290,291,292 & 293 65R355
Taxes: $4,025
Highlights
Feature: Golf
Feature: Park
Feature: Place Of Worship
Feature: Public Transit
Feature: School
Land
Cross Street: Main Street + Baker
Municipality District: Whitchurch-Stouffville
Fronting On: East
Parcel Number: 037191898
Pool: None
Sewer: Sewers
Lot Depth: 73.82 Feet
Lot Frontage: 18.04 Feet
Acres: < .50
Additional Media
- Virtual Tour: http://131miltstoreylane.com/#Home
Rooms
Room details for 131 Milt Storey Lane, Whitchurch Stouffville
| Type | Dimensions | Description |
|---|---|---|
| 4th Br Ground | 2.80 x 2.40 | 4 Pc Ensuite, Window, Closet |
| Great Rm 2nd | 5.18 x 7.20 | Combined W/Dining, Laminate, Pot Lights |
| Kitchen 2nd | 4.20 x 2.40 | Backsplash, Centre Island, Granite Counter |
| Breakfast 2nd | 2.90 x 2.70 | W/O To Terrace, Ceramic Floor, Pot Lights |
| Master 3rd | 3.30 x 3.70 | 3 Pc Ensuite, W/I Closet, W/O To Balcony |
| 2nd Br 3rd | 3.04 x 2.68 | Closet, Window, Broadloom |
| 3rd Br 3rd | 3.74 x 2.68 | Closet, Window, Broadloom |
| XXXXXXXX | XXX XX, XXXX |
XXXX XXX XXXX |
$XXX,XXX |
| XXX XX, XXXX |
XXXXXX XXX XXXX |
$XXX,XXX |
| XXXXXXXX XXXX | XXX XX, XXXX | $782,000 XXX XXXX |
| XXXXXXXX XXXXXX | XXX XX, XXXX | $799,000 XXX XXXX |

ÉÉC Pape-François
Elementary: CatholicSt Mark Catholic Elementary School
Elementary: CatholicOscar Peterson Public School
Elementary: PublicWendat Village Public School
Elementary: PublicSt Brendan Catholic School
Elementary: CatholicGlad Park Public School
Elementary: PublicÉSC Pape-François
Secondary: CatholicBill Hogarth Secondary School
Secondary: PublicStouffville District Secondary School
Secondary: PublicSt Brother André Catholic High School
Secondary: CatholicBur Oak Secondary School
Secondary: PublicPierre Elliott Trudeau High School
Secondary: Public

