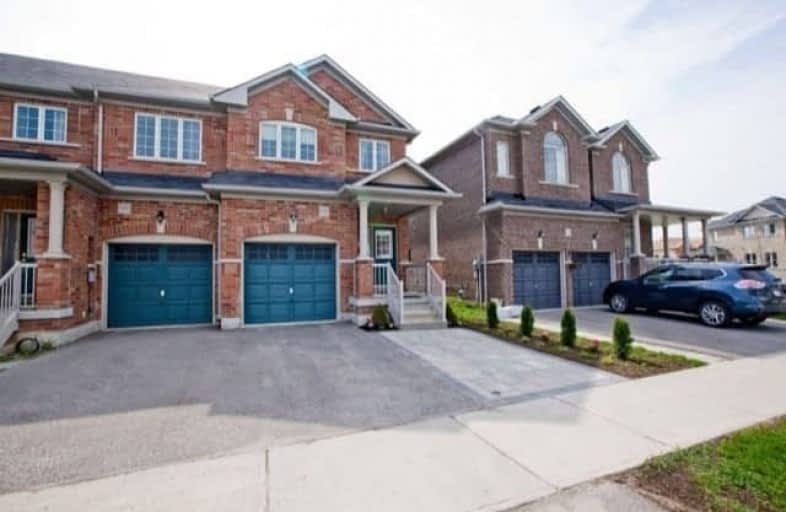Sold on Sep 16, 2018
Note: Property is not currently for sale or for rent.

-
Type: Att/Row/Twnhouse
-
Style: 2-Storey
-
Lot Size: 23.62 x 100 Feet
-
Age: 0-5 years
-
Taxes: $3,610 per year
-
Days on Site: 14 Days
-
Added: Sep 07, 2019 (2 weeks on market)
-
Updated:
-
Last Checked: 2 months ago
-
MLS®#: N4234241
-
Listed By: Aimhome realty inc., brokerage
Absolutely Charming 3 Bdrm Town! This Premium End Unit Is Like A Semi That Is Made Perfect For A Young Family Or Couple And Conveniently Located Near Schools, Parks And Plazas. Entertain Your Guests With The Open Concept Combined Kitchen And Living Space, Stylish Hardwood Floors And Beautiful California Shutters! This House Will Not Disappoint!! Book Your Appt Today!!
Extras
S/S Fridge, S/S Stove, Hood Range, Washer, Dryer, Central Humidifier, California Shutters, All Existing Light Fixtures
Property Details
Facts for 133 Northway Avenue, Whitchurch Stouffville
Status
Days on Market: 14
Last Status: Sold
Sold Date: Sep 16, 2018
Closed Date: Nov 19, 2018
Expiry Date: Dec 02, 2018
Sold Price: $630,000
Unavailable Date: Sep 16, 2018
Input Date: Sep 02, 2018
Property
Status: Sale
Property Type: Att/Row/Twnhouse
Style: 2-Storey
Age: 0-5
Area: Whitchurch Stouffville
Community: Stouffville
Availability Date: 30/60/90
Inside
Bedrooms: 3
Bathrooms: 2
Kitchens: 1
Rooms: 5
Den/Family Room: Yes
Air Conditioning: Central Air
Fireplace: No
Laundry Level: Lower
Central Vacuum: N
Washrooms: 2
Building
Basement: Unfinished
Heat Type: Forced Air
Heat Source: Gas
Exterior: Brick
Elevator: N
Water Supply: Municipal
Special Designation: Unknown
Parking
Driveway: Private
Garage Spaces: 1
Garage Type: Attached
Covered Parking Spaces: 1
Total Parking Spaces: 3
Fees
Tax Year: 2017
Tax Legal Description: Plan 65M4207 Pt Blk 93 Rp 65R33071 Parts 1 And 2
Taxes: $3,610
Highlights
Feature: Fenced Yard
Feature: Library
Feature: Park
Feature: Public Transit
Feature: Rec Centre
Feature: School
Land
Cross Street: 9th Line/Hoover Park
Municipality District: Whitchurch-Stouffville
Fronting On: East
Pool: None
Sewer: Sewers
Lot Depth: 100 Feet
Lot Frontage: 23.62 Feet
Additional Media
- Virtual Tour: http://www.tripleplusimages.com/showroom/133-northway-ave-stouffville
Rooms
Room details for 133 Northway Avenue, Whitchurch Stouffville
| Type | Dimensions | Description |
|---|---|---|
| Living Ground | 3.47 x 3.99 | Hardwood Floor, Open Concept, California Shutters |
| Kitchen Ground | 3.23 x 3.99 | Tile Floor, Stainless Steel Appl, W/O To Yard |
| Master 2nd | 3.66 x 3.99 | Broadloom, W/I Closet |
| 2nd Br 2nd | 2.56 x 3.66 | Broadloom, O/Looks Frontyard |
| 3rd Br 2nd | 2.62 x 2.93 | Broadloom, Large Window |
| XXXXXXXX | XXX XX, XXXX |
XXXX XXX XXXX |
$XXX,XXX |
| XXX XX, XXXX |
XXXXXX XXX XXXX |
$XXX,XXX | |
| XXXXXXXX | XXX XX, XXXX |
XXXXXXX XXX XXXX |
|
| XXX XX, XXXX |
XXXXXX XXX XXXX |
$XXX,XXX | |
| XXXXXXXX | XXX XX, XXXX |
XXXXXXX XXX XXXX |
|
| XXX XX, XXXX |
XXXXXX XXX XXXX |
$XXX,XXX | |
| XXXXXXXX | XXX XX, XXXX |
XXXXXXX XXX XXXX |
|
| XXX XX, XXXX |
XXXXXX XXX XXXX |
$XXX,XXX | |
| XXXXXXXX | XXX XX, XXXX |
XXXX XXX XXXX |
$XXX,XXX |
| XXX XX, XXXX |
XXXXXX XXX XXXX |
$XXX,XXX |
| XXXXXXXX XXXX | XXX XX, XXXX | $630,000 XXX XXXX |
| XXXXXXXX XXXXXX | XXX XX, XXXX | $599,000 XXX XXXX |
| XXXXXXXX XXXXXXX | XXX XX, XXXX | XXX XXXX |
| XXXXXXXX XXXXXX | XXX XX, XXXX | $658,000 XXX XXXX |
| XXXXXXXX XXXXXXX | XXX XX, XXXX | XXX XXXX |
| XXXXXXXX XXXXXX | XXX XX, XXXX | $675,000 XXX XXXX |
| XXXXXXXX XXXXXXX | XXX XX, XXXX | XXX XXXX |
| XXXXXXXX XXXXXX | XXX XX, XXXX | $668,000 XXX XXXX |
| XXXXXXXX XXXX | XXX XX, XXXX | $568,000 XXX XXXX |
| XXXXXXXX XXXXXX | XXX XX, XXXX | $468,800 XXX XXXX |

ÉÉC Pape-François
Elementary: CatholicSt Mark Catholic Elementary School
Elementary: CatholicOscar Peterson Public School
Elementary: PublicWendat Village Public School
Elementary: PublicSt Brendan Catholic School
Elementary: CatholicGlad Park Public School
Elementary: PublicÉSC Pape-François
Secondary: CatholicBill Hogarth Secondary School
Secondary: PublicStouffville District Secondary School
Secondary: PublicSt Brother André Catholic High School
Secondary: CatholicMarkham District High School
Secondary: PublicBur Oak Secondary School
Secondary: Public

