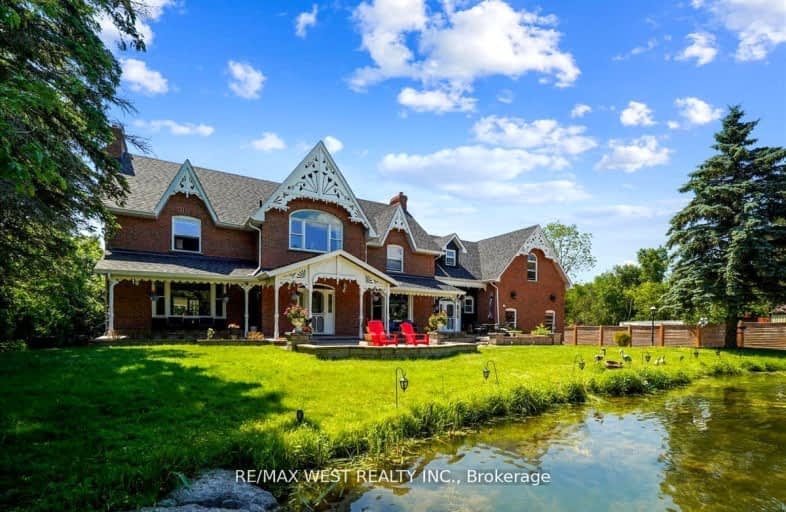Car-Dependent
- Almost all errands require a car.
0
/100
No Nearby Transit
- Almost all errands require a car.
0
/100
Somewhat Bikeable
- Almost all errands require a car.
22
/100

ÉÉC Pape-François
Elementary: Catholic
4.88 km
Whitchurch Highlands Public School
Elementary: Public
4.19 km
St Mark Catholic Elementary School
Elementary: Catholic
4.30 km
Oscar Peterson Public School
Elementary: Public
4.65 km
St Brendan Catholic School
Elementary: Catholic
5.14 km
Glad Park Public School
Elementary: Public
4.31 km
ÉSC Pape-François
Secondary: Catholic
4.88 km
Stouffville District Secondary School
Secondary: Public
4.81 km
Markville Secondary School
Secondary: Public
12.15 km
St Brother André Catholic High School
Secondary: Catholic
11.06 km
Bur Oak Secondary School
Secondary: Public
10.14 km
Pierre Elliott Trudeau High School
Secondary: Public
10.66 km
-
Rupert Park
Whitchurch-Stouffville ON 4.26km -
Lake Wilcox Park
Sunset Beach Rd, Richmond Hill ON 10.4km -
Richmond Green Sports Centre & Park
1300 Elgin Mills Rd E (at Leslie St.), Richmond Hill ON L4S 1M5 12.04km
-
RBC Royal Bank
9428 Markham Rd (at Edward Jeffreys Ave.), Markham ON L6E 0N1 9.08km -
CIBC
9690 Hwy 48 N (at Bur Oak Ave.), Markham ON L6E 0H8 9.94km -
TD Bank Financial Group
9970 Kennedy Rd, Markham ON L6C 0M4 9.95km


