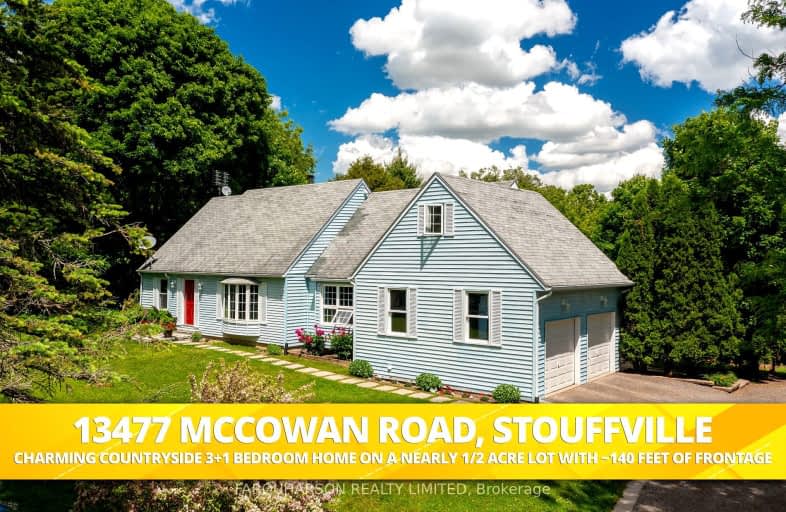Car-Dependent
- Almost all errands require a car.
0
/100
No Nearby Transit
- Almost all errands require a car.
0
/100
Somewhat Bikeable
- Almost all errands require a car.
19
/100

ÉÉC Pape-François
Elementary: Catholic
5.02 km
Whitchurch Highlands Public School
Elementary: Public
4.23 km
Ballantrae Public School
Elementary: Public
6.18 km
St Mark Catholic Elementary School
Elementary: Catholic
4.41 km
Oscar Peterson Public School
Elementary: Public
4.87 km
Glad Park Public School
Elementary: Public
4.41 km
ÉSC Pape-François
Secondary: Catholic
5.02 km
Stouffville District Secondary School
Secondary: Public
4.99 km
Markville Secondary School
Secondary: Public
12.50 km
St Brother André Catholic High School
Secondary: Catholic
11.38 km
Bur Oak Secondary School
Secondary: Public
10.48 km
Pierre Elliott Trudeau High School
Secondary: Public
11.02 km
-
Rupert Park
Whitchurch-Stouffville ON 4.4km -
Lake Wilcox Park
Sunset Beach Rd, Richmond Hill ON 10.57km -
Richmond Green Sports Centre & Park
1300 Elgin Mills Rd E (at Leslie St.), Richmond Hill ON L4S 1M5 12.34km
-
RBC Royal Bank
9428 Markham Rd (at Edward Jeffreys Ave.), Markham ON L6E 0N1 9.41km -
CIBC
9690 Hwy 48 N (at Bur Oak Ave.), Markham ON L6E 0H8 10.27km -
TD Bank Financial Group
9970 Kennedy Rd, Markham ON L6C 0M4 10.31km


