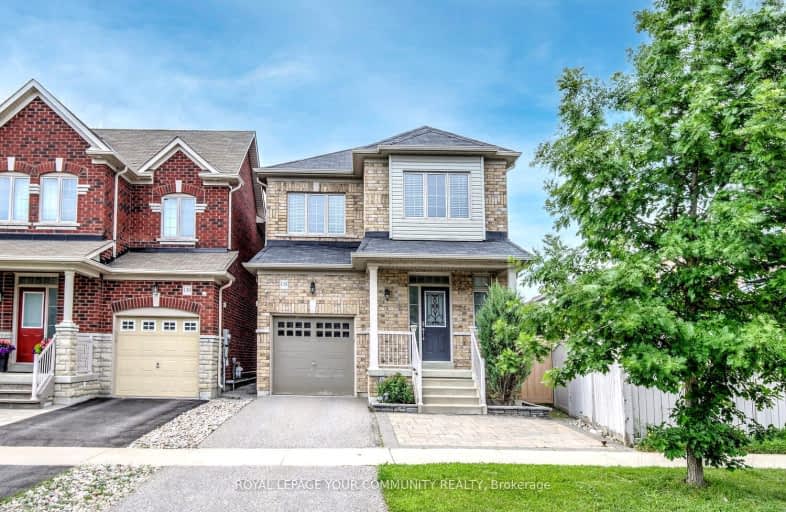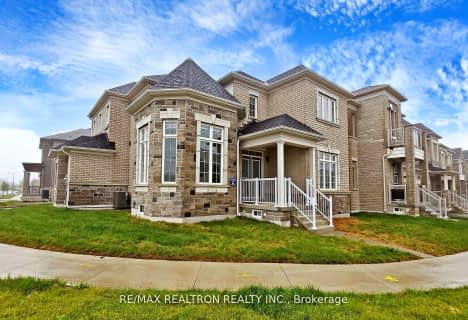
Car-Dependent
- Almost all errands require a car.
Some Transit
- Most errands require a car.
Somewhat Bikeable
- Most errands require a car.

Barbara Reid Elementary Public School
Elementary: PublicÉÉC Pape-François
Elementary: CatholicSummitview Public School
Elementary: PublicSt Brigid Catholic Elementary School
Elementary: CatholicWendat Village Public School
Elementary: PublicHarry Bowes Public School
Elementary: PublicÉSC Pape-François
Secondary: CatholicBill Hogarth Secondary School
Secondary: PublicStouffville District Secondary School
Secondary: PublicSt Brother André Catholic High School
Secondary: CatholicMarkham District High School
Secondary: PublicBur Oak Secondary School
Secondary: Public-
Madori Park
Millard St, Whitchurch-Stouffville ON 3.73km -
Swan Lake Park
25 Swan Park Rd (at Williamson Rd), Markham ON 8.54km -
Reesor Park
ON 9.68km
-
RBC Royal Bank
9428 Markham Rd (at Edward Jeffreys Ave.), Markham ON L6E 0N1 7.86km -
CIBC
510 Copper Creek Dr (Donald Cousins Parkway), Markham ON L6B 0S1 11.3km -
TD Bank Financial Group
9970 Kennedy Rd, Markham ON L6C 0M4 11.46km
- 4 bath
- 4 bed
- 2000 sqft
14 Ironwood Crescent, Whitchurch Stouffville, Ontario • L4A 5S7 • Stouffville
- 5 bath
- 4 bed
- 2500 sqft
153 Jonas Millway, Whitchurch Stouffville, Ontario • L4A 0M9 • Stouffville
- 4 bath
- 4 bed
339 North Street North, Whitchurch Stouffville, Ontario • L4A 4Z3 • Stouffville
- 4 bath
- 4 bed
- 2500 sqft
194 McKean Drive, Whitchurch Stouffville, Ontario • L4A 0R8 • Stouffville
- 2 bath
- 4 bed
18 Charles Street, Whitchurch Stouffville, Ontario • L4A 1B7 • Stouffville
- 5 bath
- 4 bed
- 3000 sqft
86 Conductor Avenue, Whitchurch Stouffville, Ontario • L4A 4X5 • Stouffville
- 4 bath
- 4 bed
- 1500 sqft
41 Cabin Trail Crescent, Whitchurch Stouffville, Ontario • L4A 0S5 • Stouffville
- 4 bath
- 4 bed
- 2000 sqft
22 James Mccullough Road, Whitchurch Stouffville, Ontario • L4A 0Y8 • Stouffville
- 4 bath
- 3 bed
59 James Ratcliff Avenue, Whitchurch Stouffville, Ontario • L4A 1P3 • Stouffville
- 3 bath
- 4 bed
181 Byers Pond Way, Whitchurch Stouffville, Ontario • L4A 0M4 • Stouffville













