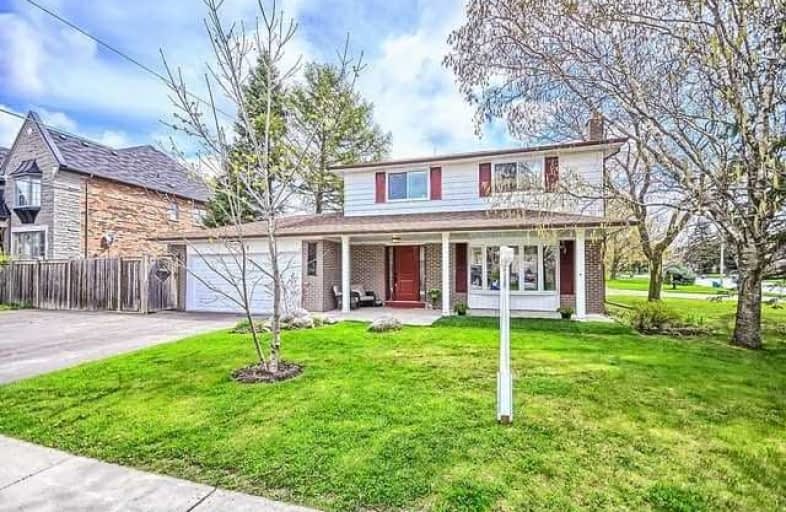Sold on Aug 09, 2017
Note: Property is not currently for sale or for rent.

-
Type: Detached
-
Style: 2-Storey
-
Lot Size: 102 x 63.69 Feet
-
Age: No Data
-
Taxes: $3,450 per year
-
Days on Site: 20 Days
-
Added: Sep 07, 2019 (2 weeks on market)
-
Updated:
-
Last Checked: 1 month ago
-
MLS®#: N3878683
-
Listed By: Gallo real estate ltd., brokerage
*Great Value*Large Mature Fenced Yard*Detached 4 Br Home* 2 Car Garage*Oversized Driveway*New Kitchen-Quartz Counters-S/S*Appliances*Updates: Shingles,Furnace,Central Air,Windows,Gar Dr,Front Dr,Inlaw-Apt In Bsmt W/ Kit-Bath-Br-Above Grade Windows*Lovely Front Porch W/ Westerly Sunset Views*Walk To Main St*Go Train*Shops*Schools*Parks*Located At The West End Of Town For Quick Access To 404-Must See!!
Extras
Hwt(R)-Inc;Stove,Fridge,Dw,Washer (As Is),Dryer,Window Coverings,Lights,Gar Opener,Gazebo,Shed,Seller Does Not Warrant Retrofit Status Of Bsmt (Inlaw) Apt
Property Details
Facts for 135 Winlane Drive, Whitchurch Stouffville
Status
Days on Market: 20
Last Status: Sold
Sold Date: Aug 09, 2017
Closed Date: Sep 20, 2017
Expiry Date: Oct 30, 2017
Sold Price: $720,000
Unavailable Date: Aug 09, 2017
Input Date: Jul 20, 2017
Prior LSC: Listing with no contract changes
Property
Status: Sale
Property Type: Detached
Style: 2-Storey
Area: Whitchurch Stouffville
Community: Stouffville
Availability Date: 30 Days/Tba
Inside
Bedrooms: 4
Bedrooms Plus: 1
Bathrooms: 3
Kitchens: 1
Kitchens Plus: 1
Rooms: 7
Den/Family Room: No
Air Conditioning: Central Air
Fireplace: No
Laundry Level: Lower
Washrooms: 3
Building
Basement: Finished
Heat Type: Forced Air
Heat Source: Gas
Exterior: Alum Siding
Exterior: Brick
Water Supply: Municipal
Special Designation: Unknown
Other Structures: Garden Shed
Parking
Driveway: Private
Garage Spaces: 2
Garage Type: Attached
Covered Parking Spaces: 3
Total Parking Spaces: 5
Fees
Tax Year: 2016
Tax Legal Description: Lot 16, Plan 569
Taxes: $3,450
Highlights
Feature: Grnbelt/Cons
Feature: Hospital
Feature: Park
Feature: School
Land
Cross Street: Main St. & Sandale
Municipality District: Whitchurch-Stouffville
Fronting On: East
Pool: None
Sewer: Sewers
Lot Depth: 63.69 Feet
Lot Frontage: 102 Feet
Lot Irregularities: Irreg As Per Survey
Zoning: Easement Along N
Additional Media
- Virtual Tour: http://tours.panapix.com/idx/849557
Rooms
Room details for 135 Winlane Drive, Whitchurch Stouffville
| Type | Dimensions | Description |
|---|---|---|
| Living Main | 3.55 x 5.18 | Laminate, Bow Window, Bow Window |
| Dining Main | 2.88 x 3.19 | Laminate, O/Looks Living |
| Kitchen Main | 3.20 x 3.70 | Quartz Counter, Renovated, Stainless Steel Appl |
| Master 2nd | 3.50 x 4.30 | Hardwood Floor, Closet |
| Br 2nd | 3.00 x 3.50 | Hardwood Floor, Closet |
| Br 2nd | 2.80 x 3.10 | Hardwood Floor, Closet |
| Br 2nd | 2.80 x 3.20 | Hardwood Floor, Closet |
| Rec Bsmt | 3.40 x 6.05 | Broadloom, Above Grade Window |
| Kitchen Bsmt | - | Combined W/Rec |
| Br Bsmt | 3.30 x 3.65 | Broadloom, Above Grade Window, 3 Pc Bath |
| XXXXXXXX | XXX XX, XXXX |
XXXX XXX XXXX |
$XXX,XXX |
| XXX XX, XXXX |
XXXXXX XXX XXXX |
$XXX,XXX | |
| XXXXXXXX | XXX XX, XXXX |
XXXXXXX XXX XXXX |
|
| XXX XX, XXXX |
XXXXXX XXX XXXX |
$XXX,XXX | |
| XXXXXXXX | XXX XX, XXXX |
XXXXXXX XXX XXXX |
|
| XXX XX, XXXX |
XXXXXX XXX XXXX |
$XXX,XXX | |
| XXXXXXXX | XXX XX, XXXX |
XXXXXXX XXX XXXX |
|
| XXX XX, XXXX |
XXXXXX XXX XXXX |
$XXX,XXX |
| XXXXXXXX XXXX | XXX XX, XXXX | $720,000 XXX XXXX |
| XXXXXXXX XXXXXX | XXX XX, XXXX | $757,000 XXX XXXX |
| XXXXXXXX XXXXXXX | XXX XX, XXXX | XXX XXXX |
| XXXXXXXX XXXXXX | XXX XX, XXXX | $789,000 XXX XXXX |
| XXXXXXXX XXXXXXX | XXX XX, XXXX | XXX XXXX |
| XXXXXXXX XXXXXX | XXX XX, XXXX | $799,900 XXX XXXX |
| XXXXXXXX XXXXXXX | XXX XX, XXXX | XXX XXXX |
| XXXXXXXX XXXXXX | XXX XX, XXXX | $827,900 XXX XXXX |

ÉÉC Pape-François
Elementary: CatholicSt Mark Catholic Elementary School
Elementary: CatholicSt Brigid Catholic Elementary School
Elementary: CatholicOscar Peterson Public School
Elementary: PublicSt Brendan Catholic School
Elementary: CatholicGlad Park Public School
Elementary: PublicÉSC Pape-François
Secondary: CatholicBill Hogarth Secondary School
Secondary: PublicStouffville District Secondary School
Secondary: PublicSt Brother André Catholic High School
Secondary: CatholicMarkham District High School
Secondary: PublicBur Oak Secondary School
Secondary: Public

