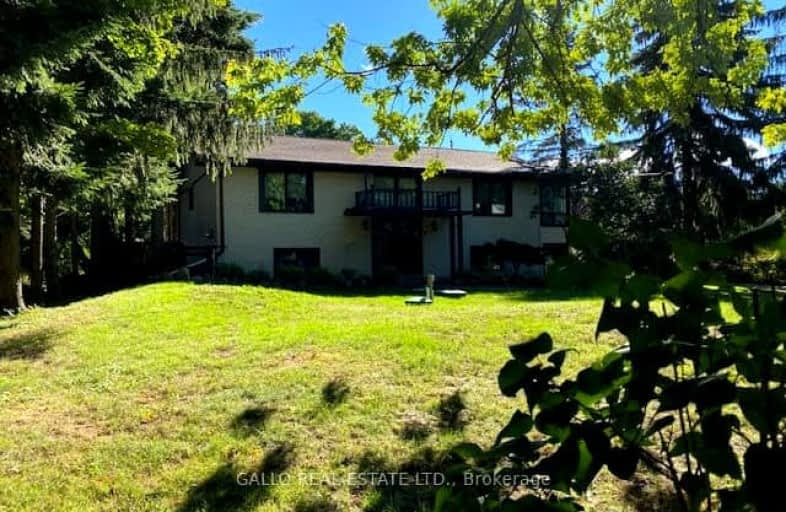Car-Dependent
- Almost all errands require a car.
No Nearby Transit
- Almost all errands require a car.
Somewhat Bikeable
- Most errands require a car.

ÉÉC Pape-François
Elementary: CatholicSt Mark Catholic Elementary School
Elementary: CatholicSummitview Public School
Elementary: PublicSt Brigid Catholic Elementary School
Elementary: CatholicHarry Bowes Public School
Elementary: PublicGlad Park Public School
Elementary: PublicÉSC Pape-François
Secondary: CatholicBill Hogarth Secondary School
Secondary: PublicStouffville District Secondary School
Secondary: PublicSt Brother André Catholic High School
Secondary: CatholicMarkham District High School
Secondary: PublicBur Oak Secondary School
Secondary: Public-
Madori Park
Millard St, Whitchurch-Stouffville ON 3.39km -
Swan Lake Park
25 Swan Park Rd (at Williamson Rd), Markham ON 11.67km -
Mint Leaf Park
Markham ON 12.3km
-
RBC Royal Bank
9428 Markham Rd (at Edward Jeffreys Ave.), Markham ON L6E 0N1 10.43km -
TD Bank Financial Group
9970 Kennedy Rd, Markham ON L6C 0M4 12.7km -
CIBC
660 Wellington St E (Bayview Ave.), Aurora ON L4G 0K3 14.49km
- 9 bath
- 7 bed
- 5000 sqft
9 Pleasant Valley Drive, Whitchurch Stouffville, Ontario • L4A 1W3 • Ballantrae



