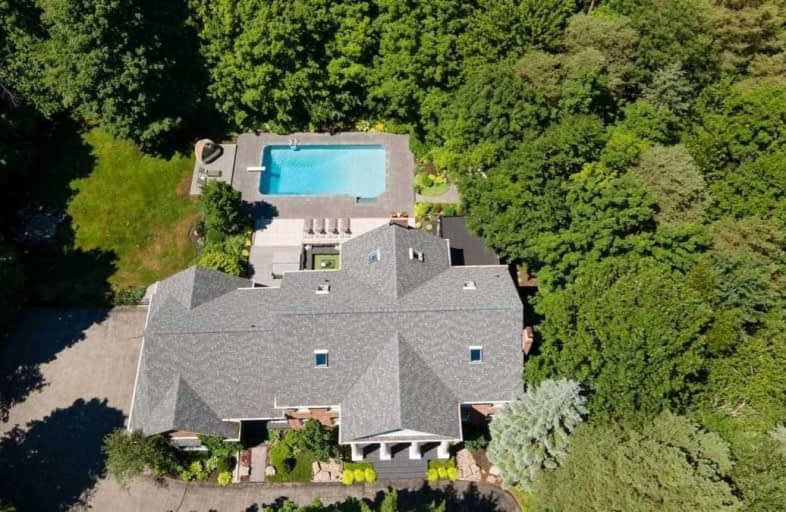Sold on Sep 10, 2020
Note: Property is not currently for sale or for rent.

-
Type: Detached
-
Style: 2-Storey
-
Size: 5000 sqft
-
Lot Size: 206.73 x 0 Feet
-
Age: 16-30 years
-
Taxes: $11,140 per year
-
Days on Site: 31 Days
-
Added: Aug 10, 2020 (1 month on market)
-
Updated:
-
Last Checked: 2 months ago
-
MLS®#: N4864250
-
Listed By: Royal lepage urban realty, brokerage
Ultimate Luxury & Privacy In Stouffville's Most Prestigious Trail Of Woods. Entirely Renovated With Highest Quality And Exceptional Detail. Premium 1.40 Acre Lot, 7055 Sq Ft, Surrounded By Mature Trees With Its Own Incredible Outdoor Oasis:Cedar Cabana, Custom Kitchen, Salt Water Pool, Jacuzzi Hot Tub & Trex Large Deck Gourmet Kitchen W/Granite Counters, Slate/Hardwood Floors, Wrought Iron Custom Staircase,Oversize Loft, Sauna, Nanny/In-Lawsuite 4 Car Garage!
Extras
Appliances Include:Fridge, Double Oven, Stove, Dishwasher, Microwave; Washer/Dryer, All Elf's, All Window Coverings, Sauna, Jaccuzi Hot Tub, Pool Equipment, 2 Sheds, Sprinkler System,20Kw Generator, Outdoor Appliances, Subzero Wine Fridge!
Property Details
Facts for 14 Forestview Trail, Whitchurch Stouffville
Status
Days on Market: 31
Last Status: Sold
Sold Date: Sep 10, 2020
Closed Date: Nov 30, 2020
Expiry Date: Nov 30, 2020
Sold Price: $2,440,000
Unavailable Date: Sep 10, 2020
Input Date: Aug 10, 2020
Property
Status: Sale
Property Type: Detached
Style: 2-Storey
Size (sq ft): 5000
Age: 16-30
Area: Whitchurch Stouffville
Community: Rural Whitchurch-Stouffville
Availability Date: 120 Days
Inside
Bedrooms: 6
Bedrooms Plus: 1
Bathrooms: 7
Kitchens: 1
Kitchens Plus: 1
Rooms: 10
Den/Family Room: Yes
Air Conditioning: Central Air
Fireplace: Yes
Laundry Level: Main
Central Vacuum: Y
Washrooms: 7
Utilities
Electricity: Yes
Gas: Yes
Cable: Yes
Telephone: Yes
Building
Basement: Finished
Basement 2: Sep Entrance
Heat Type: Forced Air
Heat Source: Gas
Exterior: Brick
Elevator: N
UFFI: No
Water Supply Type: Drilled Well
Water Supply: Well
Special Designation: Unknown
Other Structures: Garden Shed
Retirement: N
Parking
Driveway: Circular
Garage Spaces: 4
Garage Type: Built-In
Covered Parking Spaces: 16
Total Parking Spaces: 20
Fees
Tax Year: 2019
Tax Legal Description: Pcl 26-1 Sec65M2602;Lt 26 Pl65M2602;Whitchurch
Taxes: $11,140
Highlights
Feature: Fenced Yard
Feature: Golf
Feature: Grnbelt/Conserv
Feature: Park
Feature: Wooded/Treed
Land
Cross Street: Kennedy Rd & Aurora
Municipality District: Whitchurch-Stouffville
Fronting On: West
Parcel Number: 036820085
Pool: Inground
Sewer: Septic
Lot Frontage: 206.73 Feet
Acres: .50-1.99
Zoning: Residential
Waterfront: None
Alternative Power: Generator-Wired
Additional Media
- Virtual Tour: http://wylieford.homelistingtours.com/listing2/14-forestview-trail-
Rooms
Room details for 14 Forestview Trail, Whitchurch Stouffville
| Type | Dimensions | Description |
|---|---|---|
| Family Main | 5.09 x 7.21 | Hardwood Floor, W/O To Yard, Fireplace |
| Living Main | 5.89 x 4.18 | Fireplace, Wet Bar, Large Window |
| Dining Main | 4.57 x 4.24 | Hardwood Floor, Large Window, Crown Moulding |
| Kitchen Main | 4.68 x 6.71 | B/I Appliances, W/O To Deck, Granite Counter |
| Master Upper | 4.66 x 7.26 | 5 Pc Ensuite, Hardwood Floor, W/I Closet |
| 2nd Br Upper | 3.97 x 4.23 | Hardwood Floor, Large Window, Mirrored Closet |
| 3rd Br Upper | 3.10 x 4.21 | Hardwood Floor, Double Closet, Large Window |
| 4th Br Upper | 3.11 x 4.21 | Double Closet, Large Window, Hardwood Floor |
| Loft Upper | 14.43 x 15.87 | Skylight, Hardwood Floor, Cathedral Ceiling |
| Sitting Lower | 4.55 x 7.29 | Hardwood Floor, Wet Bar, Wainscoting |
| Family Lower | 4.93 x 7.01 | Fireplace, Hardwood Floor, Wainscoting |
| Br Lower | 2.57 x 3.62 | Window, Closet, Wainscoting |
| XXXXXXXX | XXX XX, XXXX |
XXXX XXX XXXX |
$X,XXX,XXX |
| XXX XX, XXXX |
XXXXXX XXX XXXX |
$X,XXX,XXX | |
| XXXXXXXX | XXX XX, XXXX |
XXXXXXX XXX XXXX |
|
| XXX XX, XXXX |
XXXXXX XXX XXXX |
$X,XXX,XXX | |
| XXXXXXXX | XXX XX, XXXX |
XXXXXXXX XXX XXXX |
|
| XXX XX, XXXX |
XXXXXX XXX XXXX |
$X,XXX,XXX | |
| XXXXXXXX | XXX XX, XXXX |
XXXXXXXX XXX XXXX |
|
| XXX XX, XXXX |
XXXXXX XXX XXXX |
$X,XXX,XXX | |
| XXXXXXXX | XXX XX, XXXX |
XXXXXXXX XXX XXXX |
|
| XXX XX, XXXX |
XXXXXX XXX XXXX |
$X,XXX,XXX |
| XXXXXXXX XXXX | XXX XX, XXXX | $2,440,000 XXX XXXX |
| XXXXXXXX XXXXXX | XXX XX, XXXX | $2,870,000 XXX XXXX |
| XXXXXXXX XXXXXXX | XXX XX, XXXX | XXX XXXX |
| XXXXXXXX XXXXXX | XXX XX, XXXX | $2,870,000 XXX XXXX |
| XXXXXXXX XXXXXXXX | XXX XX, XXXX | XXX XXXX |
| XXXXXXXX XXXXXX | XXX XX, XXXX | $2,870,000 XXX XXXX |
| XXXXXXXX XXXXXXXX | XXX XX, XXXX | XXX XXXX |
| XXXXXXXX XXXXXX | XXX XX, XXXX | $2,950,000 XXX XXXX |
| XXXXXXXX XXXXXXXX | XXX XX, XXXX | XXX XXXX |
| XXXXXXXX XXXXXX | XXX XX, XXXX | $2,950,000 XXX XXXX |

Whitchurch Highlands Public School
Elementary: PublicBallantrae Public School
Elementary: PublicRick Hansen Public School
Elementary: PublicStonehaven Elementary School
Elementary: PublicNotre Dame Catholic Elementary School
Elementary: CatholicBogart Public School
Elementary: PublicÉSC Pape-François
Secondary: CatholicSacred Heart Catholic High School
Secondary: CatholicStouffville District Secondary School
Secondary: PublicHuron Heights Secondary School
Secondary: PublicNewmarket High School
Secondary: PublicSt Maximilian Kolbe High School
Secondary: Catholic

