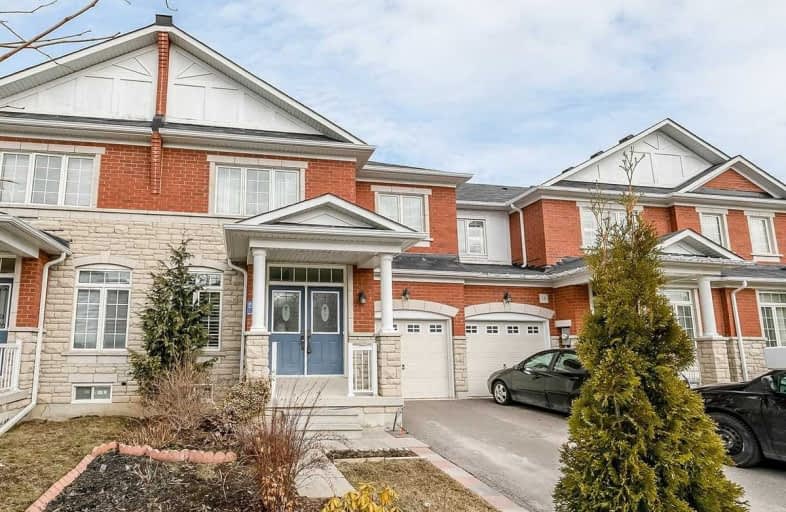Sold on May 22, 2020
Note: Property is not currently for sale or for rent.

-
Type: Att/Row/Twnhouse
-
Style: 2-Storey
-
Lot Size: 24.57 x 90.22 Feet
-
Age: No Data
-
Taxes: $4,015 per year
-
Days on Site: 15 Days
-
Added: May 07, 2020 (2 weeks on market)
-
Updated:
-
Last Checked: 2 months ago
-
MLS®#: N4756189
-
Listed By: Jay miller real estate ltd., brokerage
Beautiful Townhome Located In Desirable Area Of Stouffville! Boasting Approx.1841 Sq. Ft., This Layout Feat 9' Ceilings & Cali Shutters On The Main Flr, Fam Rm W/Gas F/Pl, Sunny Living Rm, Eat-In Kitchen W/Ss Appls, B/Fast Bar & W/O To Deck & Fenced Yard - A Great Space To Relax! Master Incl W/I Closet & Ensuite. Backyard Access Thru Garage, Fresh Paint Thru-Out, Walking Distance To Elementary School & Park, Close To All Amenities, Shops, Go Station & More!
Extras
Fridge, Stove, Washer, Dryer, Bidw, Micro, Elfs, Wdw Covgs, Cac, Gas F/Pl & Accessories, Cali Shutters, Hood Fan, Shelves In Garage & Powder Room, Hwt(R).
Property Details
Facts for 14 Juglans Crescent, Whitchurch Stouffville
Status
Days on Market: 15
Last Status: Sold
Sold Date: May 22, 2020
Closed Date: Aug 12, 2020
Expiry Date: Sep 04, 2020
Sold Price: $760,000
Unavailable Date: May 22, 2020
Input Date: May 07, 2020
Property
Status: Sale
Property Type: Att/Row/Twnhouse
Style: 2-Storey
Area: Whitchurch Stouffville
Community: Stouffville
Availability Date: /Tba
Inside
Bedrooms: 3
Bathrooms: 3
Kitchens: 1
Rooms: 7
Den/Family Room: Yes
Air Conditioning: Central Air
Fireplace: Yes
Washrooms: 3
Building
Basement: Full
Heat Type: Forced Air
Heat Source: Gas
Exterior: Brick
Exterior: Stone
Water Supply: Municipal
Special Designation: Unknown
Parking
Driveway: Private
Garage Spaces: 1
Garage Type: Attached
Covered Parking Spaces: 2
Total Parking Spaces: 3
Fees
Tax Year: 2019
Tax Legal Description: Pt Block 383, Pl 65M4311, Pts 9 & 10, Pl 65R33630
Taxes: $4,015
Land
Cross Street: Tenth Line/Hoover Pa
Municipality District: Whitchurch-Stouffville
Fronting On: East
Pool: None
Sewer: Sewers
Lot Depth: 90.22 Feet
Lot Frontage: 24.57 Feet
Additional Media
- Virtual Tour: https://www.jaymiller.ca/listing/14-juglans-crescent-stouffville/unbranded/
Rooms
Room details for 14 Juglans Crescent, Whitchurch Stouffville
| Type | Dimensions | Description |
|---|---|---|
| Living Main | 4.04 x 5.73 | Laminate, Large Window, California Shutters |
| Family Main | 3.31 x 5.15 | Laminate, Gas Fireplace, California Shutters |
| Kitchen Main | 3.02 x 3.21 | Ceramic Floor, Stainless Steel Appl, Backsplash |
| Breakfast Main | 3.02 x 3.06 | Ceramic Floor, W/O To Deck, California Shutters |
| Master Upper | 3.87 x 4.86 | Laminate, W/I Closet, 4 Pc Ensuite |
| 2nd Br Upper | 3.01 x 3.76 | Laminate, Closet, Large Window |
| 3rd Br Upper | 3.30 x 3.30 | Laminate, Closet, Large Window |
| XXXXXXXX | XXX XX, XXXX |
XXXX XXX XXXX |
$XXX,XXX |
| XXX XX, XXXX |
XXXXXX XXX XXXX |
$XXX,XXX | |
| XXXXXXXX | XXX XX, XXXX |
XXXXXXX XXX XXXX |
|
| XXX XX, XXXX |
XXXXXX XXX XXXX |
$XXX,XXX | |
| XXXXXXXX | XXX XX, XXXX |
XXXXXXXX XXX XXXX |
|
| XXX XX, XXXX |
XXXXXX XXX XXXX |
$XXX,XXX |
| XXXXXXXX XXXX | XXX XX, XXXX | $760,000 XXX XXXX |
| XXXXXXXX XXXXXX | XXX XX, XXXX | $764,999 XXX XXXX |
| XXXXXXXX XXXXXXX | XXX XX, XXXX | XXX XXXX |
| XXXXXXXX XXXXXX | XXX XX, XXXX | $770,000 XXX XXXX |
| XXXXXXXX XXXXXXXX | XXX XX, XXXX | XXX XXXX |
| XXXXXXXX XXXXXX | XXX XX, XXXX | $699,000 XXX XXXX |

Barbara Reid Elementary Public School
Elementary: PublicÉÉC Pape-François
Elementary: CatholicSummitview Public School
Elementary: PublicSt Brigid Catholic Elementary School
Elementary: CatholicWendat Village Public School
Elementary: PublicHarry Bowes Public School
Elementary: PublicÉSC Pape-François
Secondary: CatholicBill Hogarth Secondary School
Secondary: PublicStouffville District Secondary School
Secondary: PublicSt Brother André Catholic High School
Secondary: CatholicMarkham District High School
Secondary: PublicBur Oak Secondary School
Secondary: Public- 3 bath
- 3 bed
63 Fallharvest Way, Whitchurch Stouffville, Ontario • L4A 4W4 • Stouffville



