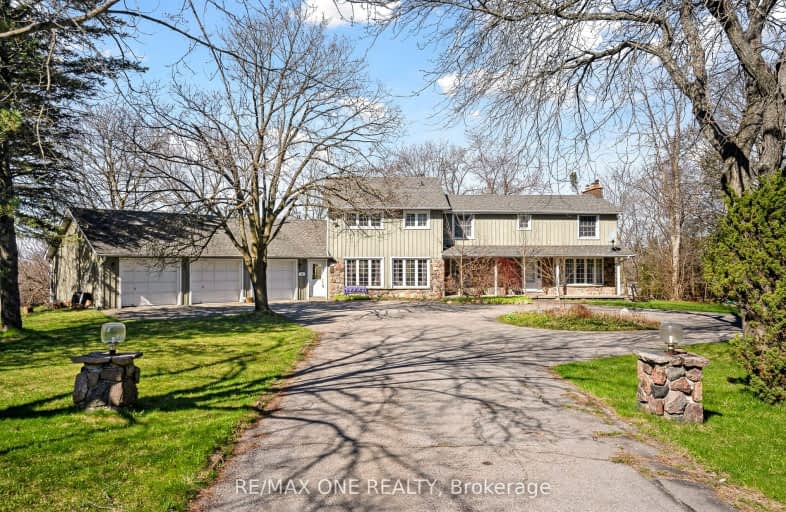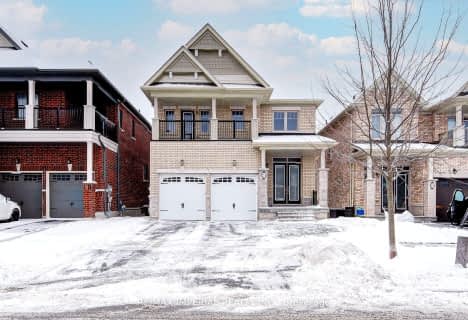Car-Dependent
- Almost all errands require a car.
No Nearby Transit
- Almost all errands require a car.
Somewhat Bikeable
- Almost all errands require a car.

ÉÉC Pape-François
Elementary: CatholicSt Mark Catholic Elementary School
Elementary: CatholicOscar Peterson Public School
Elementary: PublicJohn McCrae Public School
Elementary: PublicSt Brendan Catholic School
Elementary: CatholicGlad Park Public School
Elementary: PublicÉSC Pape-François
Secondary: CatholicStouffville District Secondary School
Secondary: PublicMarkville Secondary School
Secondary: PublicSt Brother André Catholic High School
Secondary: CatholicBur Oak Secondary School
Secondary: PublicPierre Elliott Trudeau High School
Secondary: Public-
Reesor Park
ON 9.2km -
Toogood Pond
Carlton Rd (near Main St.), Unionville ON L3R 4J8 9.46km -
Richmond Green Sports Centre & Park
1300 Elgin Mills Rd E (at Leslie St.), Richmond Hill ON L4S 1M5 9.83km
-
RBC Royal Bank
9428 Markham Rd (at Edward Jeffreys Ave.), Markham ON L6E 0N1 5.96km -
TD Bank Financial Group
9970 Kennedy Rd, Markham ON L6C 0M4 6.66km -
BMO Bank of Montreal
9660 Markham Rd, Markham ON L6E 0H8 6.86km
- 3 bath
- 4 bed
- 2000 sqft
23 Spofford Drive, Whitchurch Stouffville, Ontario • L4A 4R1 • Stouffville



