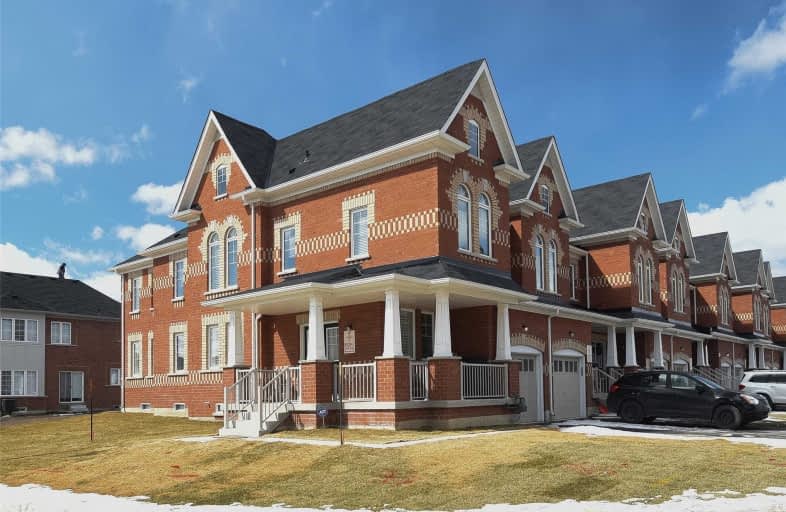Sold on Mar 26, 2019
Note: Property is not currently for sale or for rent.

-
Type: Att/Row/Twnhouse
-
Style: 2-Storey
-
Lot Size: 26.49 x 100.14 Feet
-
Age: No Data
-
Taxes: $4,185 per year
-
Days on Site: 6 Days
-
Added: Mar 20, 2019 (6 days on market)
-
Updated:
-
Last Checked: 2 months ago
-
MLS®#: N4387582
-
Listed By: Keller williams realty centres, brokerage
Large 4 Bd Freehold End Unit Townhouse For Sale. Fantastic Layout. Bright And Airy Feels Like A Semi. Finished Bsmt With 4th Bathroom. 2380 Sq Ft As Per Builders Plan (Incl Fin Bsmt). 4 Large Bedrooms. Vaulted Ceilings In Two Bedrooms. Large Dining Room, Eat In Kitchen And Family Room. No Houses In Front Of The House. Extra Large Driveway With No Sidewalk. Front Wrap Around Porch. No Maintenance Fees! Close To Schools, Transit And Shopping.
Extras
Ss Fridge, Stove, Dw. Ac. Fence To Be Installed By Builder. California Shutters. Direct Access To The Garage.
Property Details
Facts for 142 Noah's Farm Trail, Whitchurch Stouffville
Status
Days on Market: 6
Last Status: Sold
Sold Date: Mar 26, 2019
Closed Date: Jun 28, 2019
Expiry Date: Sep 18, 2019
Sold Price: $769,000
Unavailable Date: Mar 26, 2019
Input Date: Mar 20, 2019
Property
Status: Sale
Property Type: Att/Row/Twnhouse
Style: 2-Storey
Area: Whitchurch Stouffville
Community: Stouffville
Availability Date: Tba
Inside
Bedrooms: 4
Bathrooms: 4
Kitchens: 1
Rooms: 8
Den/Family Room: Yes
Air Conditioning: Central Air
Fireplace: No
Washrooms: 4
Building
Basement: Finished
Heat Type: Forced Air
Heat Source: Gas
Exterior: Brick
Water Supply: Municipal
Special Designation: Unknown
Parking
Driveway: Available
Garage Spaces: 1
Garage Type: Attached
Covered Parking Spaces: 3
Fees
Tax Year: 2019
Tax Legal Description: Plan 65 M 4459 Pt Blk 129 Rp 65R36809 Part 24
Taxes: $4,185
Land
Cross Street: Tenth Line And Forsy
Municipality District: Whitchurch-Stouffville
Fronting On: West
Pool: None
Sewer: Sewers
Lot Depth: 100.14 Feet
Lot Frontage: 26.49 Feet
Lot Irregularities: Iregular Lot - Narrow
Additional Media
- Virtual Tour: https://unbranded.youriguide.com/142_noah_s_farm_trail_whitchurch_stouffville_on
Rooms
Room details for 142 Noah's Farm Trail, Whitchurch Stouffville
| Type | Dimensions | Description |
|---|---|---|
| Dining Main | 4.32 x 4.93 | Hardwood Floor, California Shutter |
| Kitchen Main | 3.03 x 2.48 | Ceramic Floor, Eat-In Kitchen, California Shutter |
| Family Main | 3.79 x 4.73 | Hardwood Floor, W/O To Garden, California Shutter |
| Master 2nd | 3.49 x 4.69 | Broadloom, W/I Closet, 4 Pc Ensuite |
| 2nd Br 2nd | 3.02 x 3.22 | Broadloom, Closet, Vaulted Ceiling |
| 3rd Br 2nd | 3.94 x 2.79 | Broadloom, Closet, Vaulted Ceiling |
| 4th Br 2nd | 3.03 x 2.81 | Broadloom, W/I Closet |
| Rec Bsmt | 7.40 x 5.20 | Broadloom, 4 Pc Bath |
| Breakfast Main | 3.21 x 2.93 | Ceramic Floor, California Shutter |
| XXXXXXXX | XXX XX, XXXX |
XXXX XXX XXXX |
$XXX,XXX |
| XXX XX, XXXX |
XXXXXX XXX XXXX |
$XXX,XXX |
| XXXXXXXX XXXX | XXX XX, XXXX | $769,000 XXX XXXX |
| XXXXXXXX XXXXXX | XXX XX, XXXX | $779,999 XXX XXXX |

Barbara Reid Elementary Public School
Elementary: PublicÉÉC Pape-François
Elementary: CatholicSummitview Public School
Elementary: PublicSt Brigid Catholic Elementary School
Elementary: CatholicWendat Village Public School
Elementary: PublicHarry Bowes Public School
Elementary: PublicÉSC Pape-François
Secondary: CatholicBill Hogarth Secondary School
Secondary: PublicStouffville District Secondary School
Secondary: PublicSt Brother André Catholic High School
Secondary: CatholicMarkham District High School
Secondary: PublicBur Oak Secondary School
Secondary: Public

