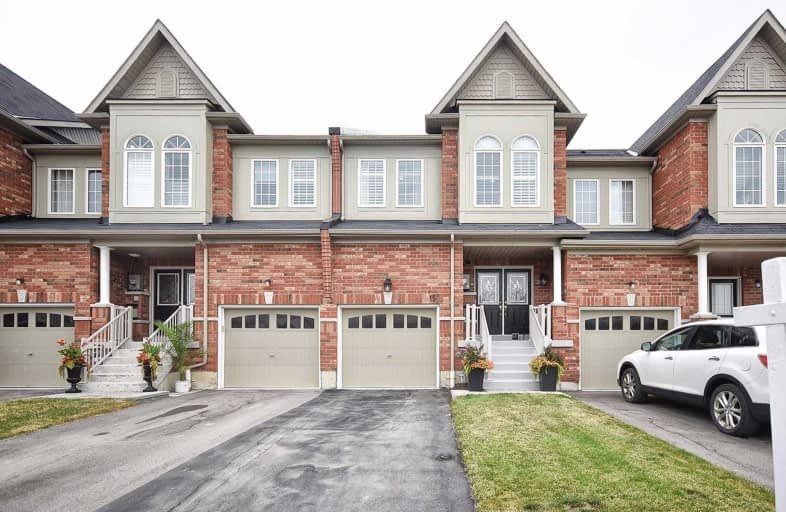Sold on Jul 17, 2020
Note: Property is not currently for sale or for rent.

-
Type: Att/Row/Twnhouse
-
Style: 2-Storey
-
Lot Size: 19.69 x 100.07 Feet
-
Age: 0-5 years
-
Taxes: $4,174 per year
-
Days on Site: 1 Days
-
Added: Jul 16, 2020 (1 day on market)
-
Updated:
-
Last Checked: 2 months ago
-
MLS®#: N4833156
-
Listed By: Sutton group-heritage realty inc., brokerage
Must See! Spacious Maintenance Fee Free Townhome, 2104 Sqft Of Fin Space As Per Builder Incl. Bsmt, Elegant Upgrades - Attatched, Dbl Door Entry, Pot Lights, 9' Main Fl Ceilings, Hrdwd Flrs, Stunning Open Kitchen W/S S Appliances, Gas Stove, Granite Breakfast Bar, Backsplash, W/O To Interlock Patio, Fenced Yard, Generous Master Bdrm W/Walk-In Closet, 4-Pc Ensuite W/Soaker Tub, 2nd Bdrm W/Bonus Walk-In Closet. Minutes To Go, Schools, Parks, Shops And More!
Extras
Elf's, Wrought Iron Banister, S.S. Fridge, Gas Stove, Dishwasher & Hood Fan. Washer, Dryer, Cac, Central Humidifier California Shutters & Custom Blinds, Gdo & Remote, Water Softner, Quartz Counters In Upper & Main Baths, Hot Water Tank (R)
Property Details
Facts for 15 Clarinet Lane, Whitchurch Stouffville
Status
Days on Market: 1
Last Status: Sold
Sold Date: Jul 17, 2020
Closed Date: Aug 25, 2020
Expiry Date: Nov 30, 2020
Sold Price: $825,000
Unavailable Date: Jul 17, 2020
Input Date: Jul 16, 2020
Prior LSC: Listing with no contract changes
Property
Status: Sale
Property Type: Att/Row/Twnhouse
Style: 2-Storey
Age: 0-5
Area: Whitchurch Stouffville
Community: Stouffville
Availability Date: 30-60 Days
Inside
Bedrooms: 3
Bathrooms: 4
Kitchens: 1
Rooms: 7
Den/Family Room: Yes
Air Conditioning: Central Air
Fireplace: No
Washrooms: 4
Building
Basement: Full
Basement 2: Part Fin
Heat Type: Forced Air
Heat Source: Gas
Exterior: Brick
Water Supply: Municipal
Special Designation: Unknown
Parking
Driveway: Private
Garage Spaces: 1
Garage Type: Attached
Covered Parking Spaces: 2
Total Parking Spaces: 3
Fees
Tax Year: 2020
Tax Legal Description: Part Block 135, Plan 65M4459, Part 26, 65R36178
Taxes: $4,174
Highlights
Feature: Fenced Yard
Feature: Park
Feature: Public Transit
Feature: School
Land
Cross Street: Tenth & Forsyth Farm
Municipality District: Whitchurch-Stouffville
Fronting On: East
Pool: None
Sewer: Sewers
Lot Depth: 100.07 Feet
Lot Frontage: 19.69 Feet
Additional Media
- Virtual Tour: https://advirtours.view.property/1644803?idx=1
Rooms
Room details for 15 Clarinet Lane, Whitchurch Stouffville
| Type | Dimensions | Description |
|---|---|---|
| Living Main | 3.15 x 4.49 | Hardwood Floor, Pot Lights, O/Looks Dining |
| Dining Main | 3.08 x 3.12 | Hardwood Floor, Pot Lights, Open Concept |
| Kitchen Main | 2.17 x 5.18 | Breakfast Bar, W/O To Patio, Eat-In Kitchen |
| Family Main | 3.19 x 5.40 | Hardwood Floor, Pot Lights, Open Concept |
| Master 2nd | 4.21 x 5.77 | Pot Lights, Ensuite Bath, W/I Closet |
| 2nd Br 2nd | 2.91 x 5.40 | Broadloom, California Shutters |
| 3rd Br 2nd | 2.84 x 3.68 | Broadloom, California Shutters, W/I Closet |
| Rec Bsmt | 3.93 x 5.13 | Broadloom, 4 Pc Bath |
| XXXXXXXX | XXX XX, XXXX |
XXXX XXX XXXX |
$XXX,XXX |
| XXX XX, XXXX |
XXXXXX XXX XXXX |
$XXX,XXX |
| XXXXXXXX XXXX | XXX XX, XXXX | $825,000 XXX XXXX |
| XXXXXXXX XXXXXX | XXX XX, XXXX | $774,900 XXX XXXX |

ÉÉC Pape-François
Elementary: CatholicSummitview Public School
Elementary: PublicSt Brigid Catholic Elementary School
Elementary: CatholicWendat Village Public School
Elementary: PublicHarry Bowes Public School
Elementary: PublicGlad Park Public School
Elementary: PublicÉSC Pape-François
Secondary: CatholicBill Hogarth Secondary School
Secondary: PublicStouffville District Secondary School
Secondary: PublicSt Brother André Catholic High School
Secondary: CatholicMarkham District High School
Secondary: PublicBur Oak Secondary School
Secondary: Public- 3 bath
- 3 bed
63 Fallharvest Way, Whitchurch Stouffville, Ontario • L4A 4W4 • Stouffville



