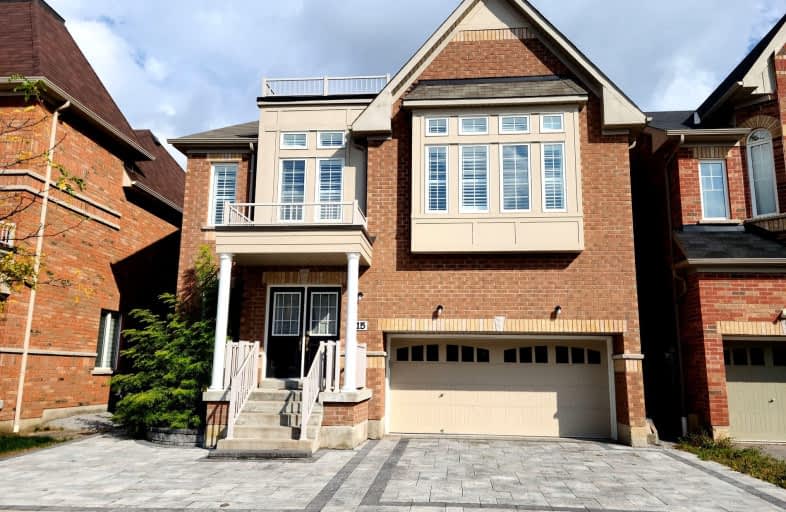Car-Dependent
- Almost all errands require a car.
Some Transit
- Most errands require a car.
Somewhat Bikeable
- Most errands require a car.

Barbara Reid Elementary Public School
Elementary: PublicSummitview Public School
Elementary: PublicSt Brigid Catholic Elementary School
Elementary: CatholicWendat Village Public School
Elementary: PublicHarry Bowes Public School
Elementary: PublicGlad Park Public School
Elementary: PublicÉSC Pape-François
Secondary: CatholicBill Hogarth Secondary School
Secondary: PublicStouffville District Secondary School
Secondary: PublicSt Brother André Catholic High School
Secondary: CatholicMarkham District High School
Secondary: PublicBur Oak Secondary School
Secondary: Public-
Sunnyridge Park
Stouffville ON 2.09km -
Madori Park
Millard St, Stouffville ON 2.7km -
Swan Lake Park
25 Swan Park Rd (at Williamson Rd), Markham ON 9.59km
-
Scotiabank
5600 Main St (Main St & Sandale Rd), Stouffville ON L4A 8B7 3.24km -
RBC Royal Bank
9428 Markham Rd (at Edward Jeffreys Ave.), Markham ON L6E 0N1 8.63km -
BMO Bank of Montreal
5760 Hwy 7, Markham ON L3P 1B4 13.69km
- 4 bath
- 4 bed
816 Millard Street, Whitchurch Stouffville, Ontario • L4A 0B6 • Stouffville
- 5 bath
- 4 bed
- 2500 sqft
46 Busato Drive, Whitchurch Stouffville, Ontario • L4A 4V4 • Stouffville
- 4 bath
- 4 bed
- 2000 sqft
14 Ironwood Crescent, Whitchurch Stouffville, Ontario • L4A 5S7 • Stouffville
- 3 bath
- 4 bed
68 Greendale Avenue, Whitchurch Stouffville, Ontario • L4A 0S2 • Stouffville
- 3 bath
- 4 bed
104 Stuart Street, Whitchurch Stouffville, Ontario • L4A 4S2 • Stouffville
- 5 bath
- 5 bed
- 3000 sqft
142 West Lawn Crescent, Whitchurch Stouffville, Ontario • L4A 0B4 • Stouffville
- 2 bath
- 4 bed
18 Charles Street, Whitchurch Stouffville, Ontario • L4A 1B7 • Stouffville
- 4 bath
- 4 bed
- 2500 sqft
94 Waite Crescent, Whitchurch Stouffville, Ontario • L4A 0B8 • Stouffville
- 5 bath
- 4 bed
- 3000 sqft
86 Conductor Avenue, Whitchurch Stouffville, Ontario • L4A 4X5 • Stouffville
- 4 bath
- 4 bed
- 2000 sqft
22 James Mccullough Road, Whitchurch Stouffville, Ontario • L4A 0Y8 • Stouffville
- 3 bath
- 4 bed
181 Byers Pond Way, Whitchurch Stouffville, Ontario • L4A 0M4 • Stouffville
- 5 bath
- 4 bed
- 2500 sqft
194 Fallharvest Way, Whitchurch Stouffville, Ontario • L4A 5C2 • Stouffville














