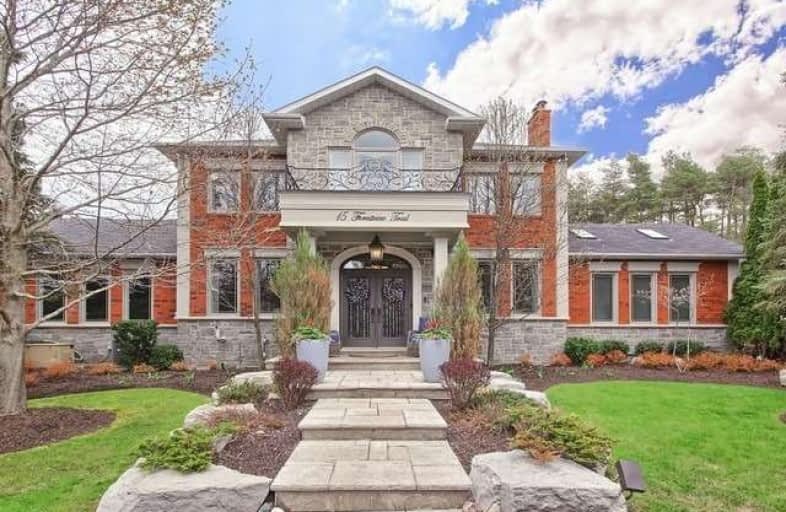Sold on Sep 27, 2019
Note: Property is not currently for sale or for rent.

-
Type: Detached
-
Style: 2-Storey
-
Size: 3500 sqft
-
Lot Size: 232.9 x 331.4 Feet
-
Age: No Data
-
Taxes: $10,200 per year
-
Days on Site: 79 Days
-
Added: Sep 30, 2019 (2 months on market)
-
Updated:
-
Last Checked: 1 month ago
-
MLS®#: N4513655
-
Listed By: Royal lepage your community realty, brokerage
Absolutely Stunning 4000 Sf Home Plus Gorgeous Fin Bsmt On Private Picturesque 2 Ac Lot W/Gunite Pool,Waterfall & B/I Hottub In Prestigious Trail Of The Woods. 9-13.5Ft Clngs, Huge Great Rm W/Vaulted Clng W/Out To Spectacular Outdoor Oasis & Entertainers Space! Master Retreat W/Dbl Sided Frpl & 18X12 Ft Dressing Rm,Fin Bsmt W/Wet Bar W/Granite, Gas Frpl, Billards & Cards Area, 2nd Kit, Glass Paneled Ex Rm, Playroom/Br W/Fp, 3Pc Bath W/Steam Shwr & Sauna!
Extras
Subzero Fr, 2 Gas Stoves, 2 Bar Fridges, 3 B/I Dw's, 2 B/I Micro,S/S Fridge, Wainscot, 5 Frpls, Generator, All New Mechanicals: Well, Furnaces, A/C's, Wtr Sftnr, R/O Syst, Pool Heater/Pump. Heated Garage W/12' Clng For Liftf! I/G Sprinkler.
Property Details
Facts for 15 Forestview Trail, Whitchurch Stouffville
Status
Days on Market: 79
Last Status: Sold
Sold Date: Sep 27, 2019
Closed Date: Oct 21, 2019
Expiry Date: Nov 16, 2019
Sold Price: $2,000,000
Unavailable Date: Sep 27, 2019
Input Date: Jul 10, 2019
Property
Status: Sale
Property Type: Detached
Style: 2-Storey
Size (sq ft): 3500
Area: Whitchurch Stouffville
Community: Rural Whitchurch-Stouffville
Availability Date: 30 Days/Tba
Inside
Bedrooms: 4
Bedrooms Plus: 1
Bathrooms: 5
Kitchens: 1
Kitchens Plus: 1
Rooms: 10
Den/Family Room: Yes
Air Conditioning: Central Air
Fireplace: Yes
Laundry Level: Main
Central Vacuum: Y
Washrooms: 5
Building
Basement: Finished
Heat Type: Forced Air
Heat Source: Gas
Exterior: Brick
Exterior: Stone
Water Supply: Well
Special Designation: Unknown
Other Structures: Garden Shed
Parking
Driveway: Private
Garage Spaces: 2
Garage Type: Attached
Covered Parking Spaces: 12
Total Parking Spaces: 14
Fees
Tax Year: 2019
Tax Legal Description: Lot 38 65M2602
Taxes: $10,200
Highlights
Feature: Lake/Pond
Feature: Wooded/Treed
Land
Cross Street: Aurora Rd & Kennedy
Municipality District: Whitchurch-Stouffville
Fronting On: East
Pool: Inground
Sewer: Septic
Lot Depth: 331.4 Feet
Lot Frontage: 232.9 Feet
Acres: 2-4.99
Additional Media
- Virtual Tour: https://tours.panapix.com/idx/622727
Rooms
Room details for 15 Forestview Trail, Whitchurch Stouffville
| Type | Dimensions | Description |
|---|---|---|
| Living Main | 3.90 x 5.32 | Hardwood Floor, Gas Fireplace, Wainscoting |
| Dining Main | 3.58 x 4.86 | Hardwood Floor, Crown Moulding, Wainscoting |
| Family Main | 3.88 x 5.96 | Hardwood Floor, Gas Fireplace, Open Concept |
| Kitchen Main | 3.56 x 8.30 | Granite Floor, Breakfast Bar, Renovated |
| Great Rm Main | 5.65 x 6.00 | Vaulted Ceiling, Walk-Out, Pot Lights |
| Office Main | 3.06 x 4.43 | Hardwood Floor, B/I Bookcase, Wainscoting |
| Master 2nd | 4.54 x 5.80 | Hardwood Floor, Gas Fireplace, 5 Pc Ensuite |
| 2nd Br 2nd | 3.58 x 5.09 | Hardwood Floor, 4 Pc Ensuite, Double Closet |
| 3rd Br 2nd | 3.53 x 3.94 | Hardwood Floor, Double Closet |
| 4th Br 2nd | 3.32 x 3.47 | Hardwood Floor, Picture Window, Double Closet |
| Rec Bsmt | 7.11 x 10.45 | Gas Fireplace, Wet Bar, 3 Pc Bath |
| Games Bsmt | 5.46 x 5.58 | Broadloom, Fireplace |
| XXXXXXXX | XXX XX, XXXX |
XXXX XXX XXXX |
$X,XXX,XXX |
| XXX XX, XXXX |
XXXXXX XXX XXXX |
$X,XXX,XXX | |
| XXXXXXXX | XXX XX, XXXX |
XXXXXXX XXX XXXX |
|
| XXX XX, XXXX |
XXXXXX XXX XXXX |
$X,XXX,XXX |
| XXXXXXXX XXXX | XXX XX, XXXX | $2,000,000 XXX XXXX |
| XXXXXXXX XXXXXX | XXX XX, XXXX | $2,288,000 XXX XXXX |
| XXXXXXXX XXXXXXX | XXX XX, XXXX | XXX XXXX |
| XXXXXXXX XXXXXX | XXX XX, XXXX | $2,398,000 XXX XXXX |

Whitchurch Highlands Public School
Elementary: PublicBallantrae Public School
Elementary: PublicRick Hansen Public School
Elementary: PublicStonehaven Elementary School
Elementary: PublicNotre Dame Catholic Elementary School
Elementary: CatholicBogart Public School
Elementary: PublicÉSC Pape-François
Secondary: CatholicSacred Heart Catholic High School
Secondary: CatholicStouffville District Secondary School
Secondary: PublicHuron Heights Secondary School
Secondary: PublicNewmarket High School
Secondary: PublicSt Maximilian Kolbe High School
Secondary: Catholic- 4 bath
- 4 bed
46 Iroquois Drive, Whitchurch Stouffville, Ontario • L4A 7X4 • Ballantrae



