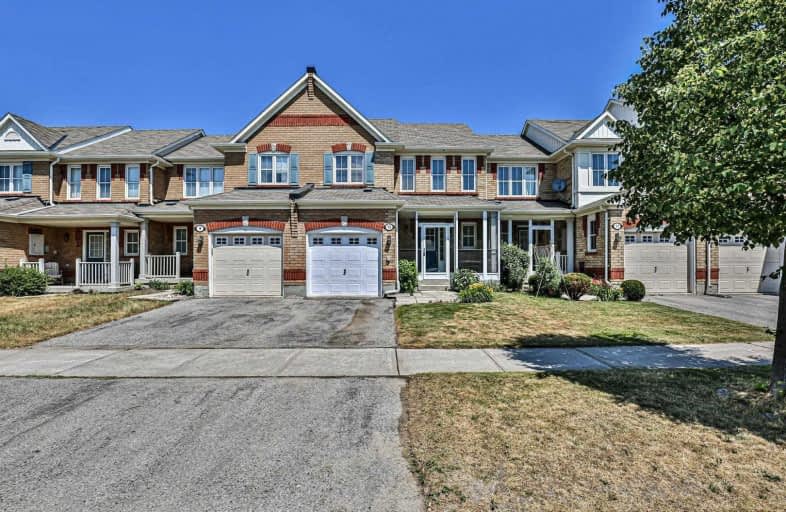Sold on Jul 09, 2020
Note: Property is not currently for sale or for rent.

-
Type: Att/Row/Twnhouse
-
Style: 2-Storey
-
Lot Size: 23 x 85.3 Feet
-
Age: No Data
-
Taxes: $3,371 per year
-
Days on Site: 2 Days
-
Added: Jul 07, 2020 (2 days on market)
-
Updated:
-
Last Checked: 2 months ago
-
MLS®#: N4820277
-
Listed By: Century 21 leading edge realty inc., brokerage
Gorgeous Mattamy Built 3-Bedroom Townhouse In The Heart Of Stouffville. Open Concept Layout. Kitchen With Breakfast Bar And Ceramic Backsplash. Fenced Backyard With Huge Deck And Garden Shed. Direct Access To Home From Garage. Master Bedroom With 4Pc Ensuite. Finished Basement With Built-In Book Shelf And Desk. Walking Distance To Schools, Parks, Shopping, Restaurants, Go Station & More! Move In & Enjoy!
Extras
Existing S.S.Fridge, Stove, B/I Dishwasher, Hood Fan, Washer & Dryer. All Existing Window Coverings, All Existing Light Fixtures, Cac, R/I Central Vacuum, Water Filter System & Water Purifier. Garage Door Opener & Key Pad. Hot Water Tank(R)
Property Details
Facts for 15 Jamesway Crescent, Whitchurch Stouffville
Status
Days on Market: 2
Last Status: Sold
Sold Date: Jul 09, 2020
Closed Date: Aug 10, 2020
Expiry Date: Dec 31, 2020
Sold Price: $714,000
Unavailable Date: Jul 09, 2020
Input Date: Jul 07, 2020
Prior LSC: Listing with no contract changes
Property
Status: Sale
Property Type: Att/Row/Twnhouse
Style: 2-Storey
Area: Whitchurch Stouffville
Community: Stouffville
Availability Date: 60 Days/ Tba
Inside
Bedrooms: 3
Bathrooms: 3
Kitchens: 1
Rooms: 7
Den/Family Room: No
Air Conditioning: Central Air
Fireplace: No
Washrooms: 3
Building
Basement: Finished
Heat Type: Forced Air
Heat Source: Gas
Exterior: Brick
Water Supply: Municipal
Special Designation: Unknown
Parking
Driveway: Private
Garage Spaces: 1
Garage Type: Attached
Covered Parking Spaces: 1
Total Parking Spaces: 2
Fees
Tax Year: 2019
Tax Legal Description: Plan 65M 384 Pt Blk 77 Rp 65R38539 Part 18
Taxes: $3,371
Land
Cross Street: Hoover Park/ Ninth L
Municipality District: Whitchurch-Stouffville
Fronting On: North
Pool: None
Sewer: Sewers
Lot Depth: 85.3 Feet
Lot Frontage: 23 Feet
Additional Media
- Virtual Tour: http://spotlight.century21.ca/whitchurch-stouffville-real-estate/15-jamesway-crescent/unbranded/
Rooms
Room details for 15 Jamesway Crescent, Whitchurch Stouffville
| Type | Dimensions | Description |
|---|---|---|
| Kitchen Main | 3.34 x 5.17 | Ceramic Floor, Breakfast Bar, Ceramic Back Splash |
| Breakfast Main | 3.34 x 5.17 | Ceramic Floor, W/O To Deck, Combined W/Kitchen |
| Living Main | 3.39 x 5.17 | Hardwood Floor, Combined W/Dining, Window |
| Dining Main | 3.39 x 5.17 | Hardwood Floor, Combined W/Living |
| Master 2nd | 3.64 x 4.24 | Hardwood Floor, 4 Pc Ensuite, Window |
| 2nd Br 2nd | 3.64 x 4.53 | Hardwood Floor, Closet, Window |
| 3rd Br 2nd | 2.86 x 2.87 | Hardwood Floor, Closet, Window |
| Office Bsmt | 3.58 x 5.03 | Laminate, B/I Bookcase, Pot Lights |
| XXXXXXXX | XXX XX, XXXX |
XXXX XXX XXXX |
$XXX,XXX |
| XXX XX, XXXX |
XXXXXX XXX XXXX |
$XXX,XXX |
| XXXXXXXX XXXX | XXX XX, XXXX | $714,000 XXX XXXX |
| XXXXXXXX XXXXXX | XXX XX, XXXX | $689,000 XXX XXXX |

ÉÉC Pape-François
Elementary: CatholicSt Mark Catholic Elementary School
Elementary: CatholicOscar Peterson Public School
Elementary: PublicWendat Village Public School
Elementary: PublicSt Brendan Catholic School
Elementary: CatholicGlad Park Public School
Elementary: PublicÉSC Pape-François
Secondary: CatholicBill Hogarth Secondary School
Secondary: PublicStouffville District Secondary School
Secondary: PublicSt Brother André Catholic High School
Secondary: CatholicMarkham District High School
Secondary: PublicBur Oak Secondary School
Secondary: Public

