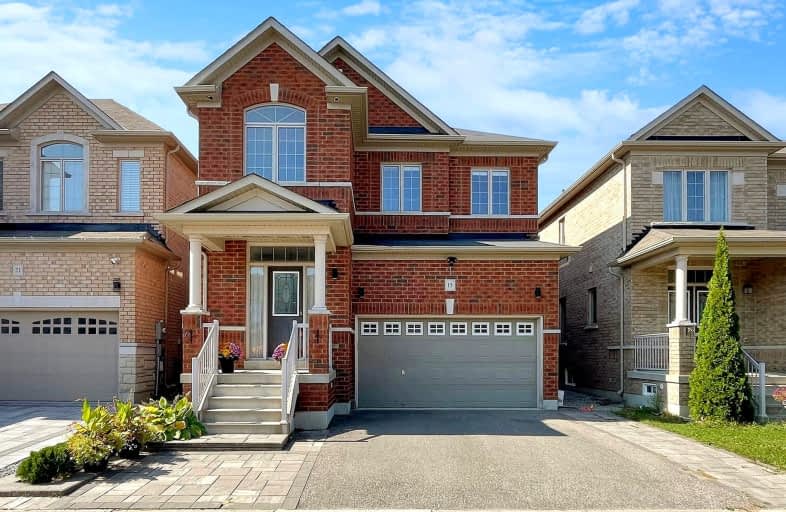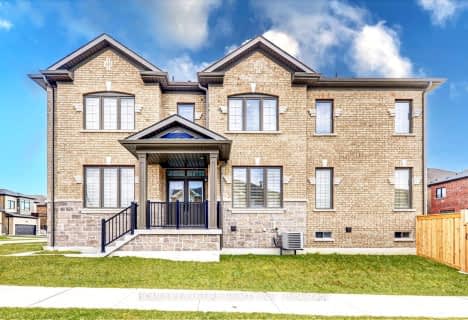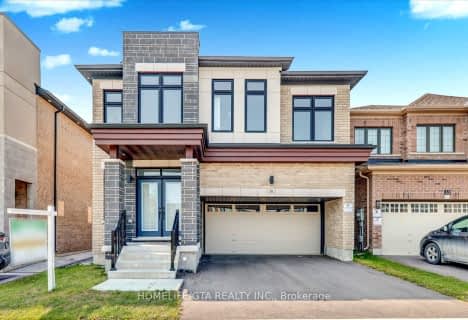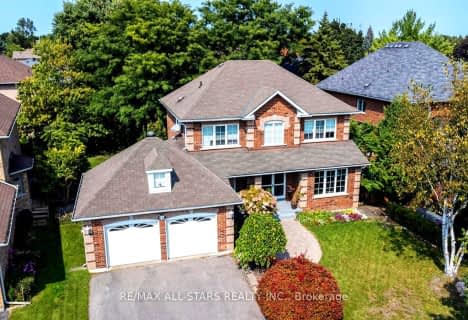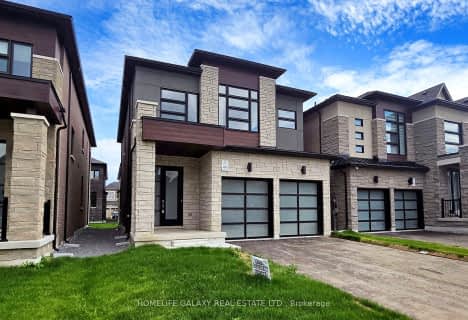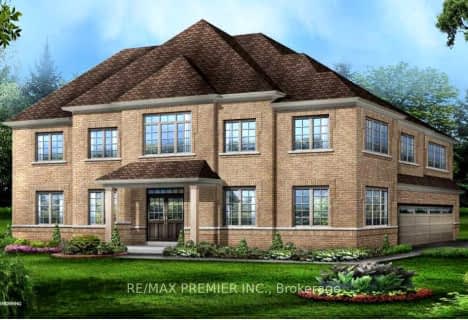Car-Dependent
- Most errands require a car.
Some Transit
- Most errands require a car.
Somewhat Bikeable
- Most errands require a car.

Barbara Reid Elementary Public School
Elementary: PublicÉÉC Pape-François
Elementary: CatholicSummitview Public School
Elementary: PublicSt Brigid Catholic Elementary School
Elementary: CatholicWendat Village Public School
Elementary: PublicHarry Bowes Public School
Elementary: PublicÉSC Pape-François
Secondary: CatholicBill Hogarth Secondary School
Secondary: PublicStouffville District Secondary School
Secondary: PublicSt Brother André Catholic High School
Secondary: CatholicMarkham District High School
Secondary: PublicBur Oak Secondary School
Secondary: Public-
Sunnyridge Park
Stouffville ON 0.43km -
Swan Lake Park
25 Swan Park Rd (at Williamson Rd), Markham ON 8.28km -
Mint Leaf Park
Markham ON 8.64km
-
CIBC
5827 Main St, Whitchurch-Stouffville ON L4A 1X7 3.16km -
RBC Royal Bank
9428 Markham Rd (at Edward Jeffreys Ave.), Markham ON L6E 0N1 7.6km -
TD Bank Financial Group
9870 Hwy 48 (Major Mackenzie Dr), Markham ON L6E 0H7 7.9km
- 4 bath
- 4 bed
235 Sunnyridge Avenue, Whitchurch Stouffville, Ontario • L4A 4W3 • Stouffville
- 4 bath
- 4 bed
38 Suttonrail Way, Whitchurch Stouffville, Ontario • L4A 4X5 • Stouffville
- 4 bath
- 4 bed
- 2000 sqft
150 Park Drive, Whitchurch Stouffville, Ontario • L4A 1J6 • Stouffville
- 4 bath
- 4 bed
- 2500 sqft
67 Duffin Drive, Whitchurch Stouffville, Ontario • L4A 0R6 • Stouffville
- 5 bath
- 5 bed
- 2500 sqft
31 Sambro Lane, Whitchurch Stouffville, Ontario • L4A 0S1 • Stouffville
- 4 bath
- 5 bed
- 2500 sqft
244 McKean Drive, Whitchurch Stouffville, Ontario • L4A 5C2 • Rural Whitchurch-Stouffville
- 5 bath
- 5 bed
- 3000 sqft
40 Sambro Lane, Whitchurch Stouffville, Ontario • L4A 5E2 • Stouffville
- 4 bath
- 4 bed
- 3500 sqft
3 Ida Jane Grove, Whitchurch Stouffville, Ontario • L4A 0S4 • Stouffville
- — bath
- — bed
- — sqft
113 Northway Avenue, Whitchurch Stouffville, Ontario • L4A 0Y5 • Stouffville
- 5 bath
- 4 bed
- 3000 sqft
492 Forsyth Farm Drive, Whitchurch Stouffville, Ontario • L4A 4P1 • Stouffville
- 4 bath
- 4 bed
231 Fallharvest Way, Whitchurch Stouffville, Ontario • L4A 5C2 • Stouffville
