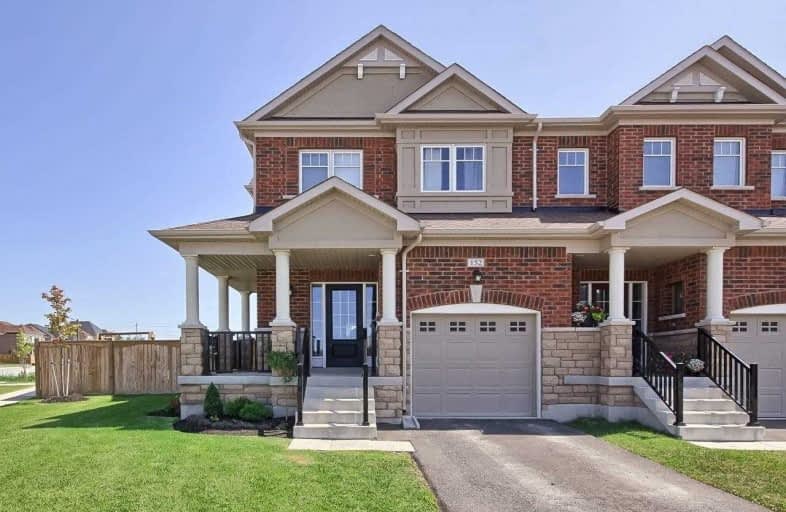Sold on Aug 02, 2019
Note: Property is not currently for sale or for rent.

-
Type: Att/Row/Twnhouse
-
Style: 2-Storey
-
Size: 1500 sqft
-
Lot Size: 4.54 x 27.5 Metres
-
Age: 0-5 years
-
Taxes: $4,444 per year
-
Added: Sep 22, 2019 (1 second on market)
-
Updated:
-
Last Checked: 2 months ago
-
MLS®#: N4535835
-
Listed By: Fairgate real estate ltd., brokerage
Oversized Premium Corner Lot (69' Rear) With Spectacular End Unit Fairgate Town,Freehold--No Maintenance Fees, Finished Basement, Hardwood Floors, Oversized Shower With Rainhead,Smooth Ceilings, 2nd Floor Laundry, Fully Fenced, Interlock Patio In B/Y, Irrig Sys., Gas Hook-Up For Bbq **No Sidewalk--Park 2 Cars In Driveway**Walk To Main Street, Shopping, Schools,Park And Rec Center.
Extras
Exclude Light Fixture In Nursery & Window Cov. On Main Floor, W/D In Bsmt And Freezer In Garage. Incl. All Elf, Gas Stove, Fridge, D/W, Washer & Dryer On 2nd Flr, Water Softner, W/H Is Rental, Central Air, Gdo & Remote, Irrigatiom Sys.
Property Details
Facts for 152 Kellington Trail, Whitchurch Stouffville
Status
Last Status: Sold
Sold Date: Aug 02, 2019
Closed Date: Sep 26, 2019
Expiry Date: Oct 30, 2019
Sold Price: $785,000
Unavailable Date: Aug 02, 2019
Input Date: Aug 02, 2019
Property
Status: Sale
Property Type: Att/Row/Twnhouse
Style: 2-Storey
Size (sq ft): 1500
Age: 0-5
Area: Whitchurch Stouffville
Community: Stouffville
Availability Date: 30 Days
Inside
Bedrooms: 3
Bathrooms: 4
Kitchens: 1
Rooms: 7
Den/Family Room: Yes
Air Conditioning: Central Air
Fireplace: Yes
Laundry Level: Upper
Washrooms: 4
Utilities
Electricity: Yes
Gas: Yes
Cable: Yes
Telephone: Yes
Building
Basement: Finished
Heat Type: Forced Air
Heat Source: Gas
Exterior: Brick
Exterior: Stone
Water Supply: Municipal
Special Designation: Unknown
Parking
Driveway: Private
Garage Spaces: 1
Garage Type: Attached
Covered Parking Spaces: 2
Total Parking Spaces: 3
Fees
Tax Year: 2018
Tax Legal Description: Plan 65M466 Pt Blk 77Rp 65R36549 Part 1
Taxes: $4,444
Highlights
Feature: Level
Feature: Park
Feature: Public Transit
Feature: Rec Centre
Feature: School
Land
Cross Street: 9th Line And Bakerhi
Municipality District: Whitchurch-Stouffville
Fronting On: East
Pool: None
Sewer: Sewers
Lot Depth: 27.5 Metres
Lot Frontage: 4.54 Metres
Lot Irregularities: Rear Width 69 Ft. See
Rooms
Room details for 152 Kellington Trail, Whitchurch Stouffville
| Type | Dimensions | Description |
|---|---|---|
| Great Rm Main | 3.74 x 5.71 | Gas Fireplace, W/O To Patio, Hardwood Floor |
| Kitchen Main | 3.35 x 2.66 | Backsplash, Stone Counter, Stainless Steel Appl |
| Breakfast Main | 2.43 x 3.10 | Combined W/Great Rm, Centre Island, Hardwood Floor |
| Laundry 2nd | - | |
| Master 2nd | 4.72 x 3.65 | 4 Pc Ensuite, Double Sink |
| 2nd Br 2nd | 3.27 x 2.84 | |
| 3rd Br 2nd | 3.50 x 2.84 | |
| Rec Bsmt | - | 2 Pc Bath, Laminate |
| XXXXXXXX | XXX XX, XXXX |
XXXX XXX XXXX |
$XXX,XXX |
| XXX XX, XXXX |
XXXXXX XXX XXXX |
$XXX,XXX | |
| XXXXXXXX | XXX XX, XXXX |
XXXXXXX XXX XXXX |
|
| XXX XX, XXXX |
XXXXXX XXX XXXX |
$XXX,XXX |
| XXXXXXXX XXXX | XXX XX, XXXX | $785,000 XXX XXXX |
| XXXXXXXX XXXXXX | XXX XX, XXXX | $779,900 XXX XXXX |
| XXXXXXXX XXXXXXX | XXX XX, XXXX | XXX XXXX |
| XXXXXXXX XXXXXX | XXX XX, XXXX | $759,900 XXX XXXX |

ÉÉC Pape-François
Elementary: CatholicSt Mark Catholic Elementary School
Elementary: CatholicSt Brigid Catholic Elementary School
Elementary: CatholicHarry Bowes Public School
Elementary: PublicSt Brendan Catholic School
Elementary: CatholicGlad Park Public School
Elementary: PublicÉSC Pape-François
Secondary: CatholicBill Hogarth Secondary School
Secondary: PublicStouffville District Secondary School
Secondary: PublicSt Brother André Catholic High School
Secondary: CatholicMarkham District High School
Secondary: PublicBur Oak Secondary School
Secondary: Public- 3 bath
- 3 bed
63 Fallharvest Way, Whitchurch Stouffville, Ontario • L4A 4W4 • Stouffville



