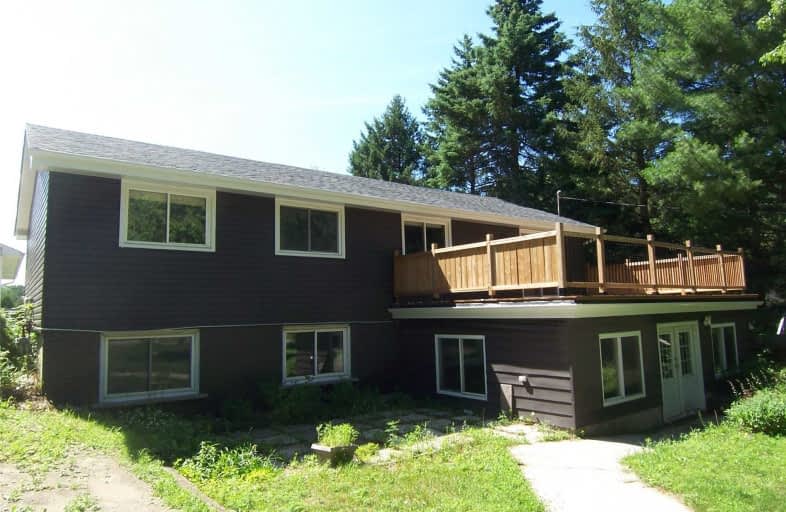Leased on Jul 30, 2019
Note: Property is not currently for sale or for rent.

-
Type: Detached
-
Style: Bungalow-Raised
-
Lease Term: 1 Year
-
Possession: Immediate
-
All Inclusive: N
-
Lot Size: 82.5 x 332 Feet
-
Age: No Data
-
Days on Site: 8 Days
-
Added: Sep 07, 2019 (1 week on market)
-
Updated:
-
Last Checked: 2 months ago
-
MLS®#: N4525002
-
Listed By: Royal lepage terrequity realty, brokerage
One Of A Kind 3+2 Bedroom Raised Bungalow. Premium 82.5 X 332 Ft Lot Overlooking York Regional Forest. Spectacular Views! Renovated Eat-In Kitchen W/ Granite Counters. Large Living Room With Walkout To Huge 26 X 14 Ft Deck. Finished W/O Basement With 2 Additional Bedrooms, Living Rm, Dining Rm, Kitchen, Bath, Sunroom, & Sep Entrance. Xlarge Detached Garage. Move In & Enjoy.
Extras
2 Fridges, 2 Stoves, Dishwasher, Built In Microwave, Washer, Dryer, Elfs.
Property Details
Facts for 15444 McCowan Road, Whitchurch Stouffville
Status
Days on Market: 8
Last Status: Leased
Sold Date: Jul 30, 2019
Closed Date: Sep 01, 2019
Expiry Date: Dec 31, 2019
Sold Price: $2,500
Unavailable Date: Jul 30, 2019
Input Date: Jul 22, 2019
Prior LSC: Listing with no contract changes
Property
Status: Lease
Property Type: Detached
Style: Bungalow-Raised
Area: Whitchurch Stouffville
Community: Rural Whitchurch-Stouffville
Availability Date: Immediate
Inside
Bedrooms: 3
Bedrooms Plus: 2
Bathrooms: 2
Kitchens: 1
Kitchens Plus: 1
Rooms: 11
Den/Family Room: No
Air Conditioning: Central Air
Fireplace: No
Laundry: Ensuite
Washrooms: 2
Utilities
Utilities Included: N
Building
Basement: Fin W/O
Heat Type: Forced Air
Heat Source: Gas
Exterior: Vinyl Siding
Private Entrance: Y
Water Supply: Well
Special Designation: Unknown
Parking
Driveway: Pvt Double
Parking Included: Yes
Garage Spaces: 6
Garage Type: Detached
Covered Parking Spaces: 12
Total Parking Spaces: 18
Fees
Cable Included: No
Central A/C Included: No
Common Elements Included: No
Heating Included: No
Hydro Included: No
Water Included: Yes
Land
Cross Street: Mccowan/ Aurora Rd
Municipality District: Whitchurch-Stouffville
Fronting On: West
Pool: None
Sewer: Septic
Lot Depth: 332 Feet
Lot Frontage: 82.5 Feet
Payment Frequency: Monthly
Rooms
Room details for 15444 McCowan Road, Whitchurch Stouffville
| Type | Dimensions | Description |
|---|---|---|
| Living Main | 3.84 x 4.48 | Laminate, W/O To Deck |
| Dining Main | 3.05 x 3.35 | Laminate |
| Kitchen Main | 3.96 x 5.54 | Laminate, Granite Counter, Centre Island |
| Master Main | 3.54 x 4.05 | Laminate |
| 2nd Br Main | 2.77 x 3.08 | Laminate |
| 3rd Br Main | 2.77 x 3.08 | Laminate |
| Rec Lower | 3.83 x 7.83 | Laminate, W/O To Sunroom |
| Kitchen Lower | 3.96 x 5.64 | Laminate |
| 4th Br Lower | 3.75 x 5.27 | Laminate |
| 5th Br Lower | 3.39 x 3.72 | Laminate |
| Sunroom Lower | 4.88 x 7.92 | W/O To Yard |
| XXXXXXXX | XXX XX, XXXX |
XXXXXX XXX XXXX |
$X,XXX |
| XXX XX, XXXX |
XXXXXX XXX XXXX |
$X,XXX | |
| XXXXXXXX | XXX XX, XXXX |
XXXX XXX XXXX |
$XXX,XXX |
| XXX XX, XXXX |
XXXXXX XXX XXXX |
$XXX,XXX |
| XXXXXXXX XXXXXX | XXX XX, XXXX | $2,500 XXX XXXX |
| XXXXXXXX XXXXXX | XXX XX, XXXX | $2,500 XXX XXXX |
| XXXXXXXX XXXX | XXX XX, XXXX | $805,000 XXX XXXX |
| XXXXXXXX XXXXXX | XXX XX, XXXX | $829,000 XXX XXXX |

Whitchurch Highlands Public School
Elementary: PublicBallantrae Public School
Elementary: PublicMount Albert Public School
Elementary: PublicSt Mark Catholic Elementary School
Elementary: CatholicOscar Peterson Public School
Elementary: PublicGlad Park Public School
Elementary: PublicÉSC Pape-François
Secondary: CatholicSacred Heart Catholic High School
Secondary: CatholicStouffville District Secondary School
Secondary: PublicHuron Heights Secondary School
Secondary: PublicNewmarket High School
Secondary: PublicSt Maximilian Kolbe High School
Secondary: Catholic

