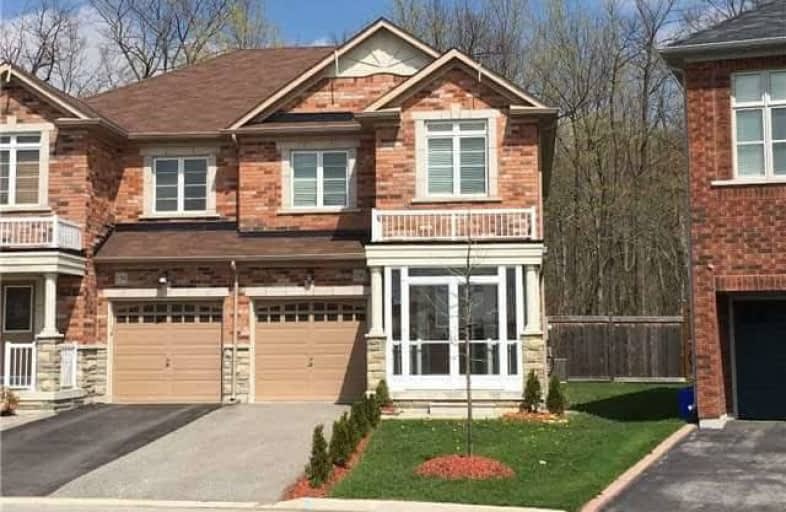Sold on Sep 20, 2017
Note: Property is not currently for sale or for rent.

-
Type: Semi-Detached
-
Style: 2-Storey
-
Size: 1500 sqft
-
Lot Size: 22.1 x 94.1 Feet
-
Age: 6-15 years
-
Taxes: $3,433 per year
-
Days on Site: 15 Days
-
Added: Sep 07, 2019 (2 weeks on market)
-
Updated:
-
Last Checked: 2 months ago
-
MLS®#: N3915299
-
Listed By: Re/max all-stars realty inc., brokerage
Don't Miss Your Chance To Own This Meticulously Maintained South-Facing Stouffville Semi Situated On A Low Traffic Street. Nature's Paradise Awaits You Each Day As You Look Out Your Windows To The Treed Area Directly Behind Your Home. Ultimate Privacy In The Heart Of Town. Beautiful Open Concept Design With Ample Windows And Well Laid Out Floor Plan. Located Close To Schools, Shopping, Public Transportation, And Parks
Extras
Includes All Appliances (Hwt Rental), Window Covering And Elfs. Parking For 2 Cars-No Sidewalks + Ample Street Parking For Visitors. Front Porch Enclosure. Extra Tall Ceiling Height In Basement. Cold Cellar. Open House Sat And Sun. 2-4.
Property Details
Facts for 156 Delbert Circle, Whitchurch Stouffville
Status
Days on Market: 15
Last Status: Sold
Sold Date: Sep 20, 2017
Closed Date: Oct 17, 2017
Expiry Date: Jan 31, 2018
Sold Price: $702,000
Unavailable Date: Sep 20, 2017
Input Date: Sep 05, 2017
Prior LSC: Listing with no contract changes
Property
Status: Sale
Property Type: Semi-Detached
Style: 2-Storey
Size (sq ft): 1500
Age: 6-15
Area: Whitchurch Stouffville
Community: Stouffville
Availability Date: Imm
Inside
Bedrooms: 3
Bathrooms: 3
Kitchens: 1
Rooms: 6
Den/Family Room: No
Air Conditioning: Central Air
Fireplace: No
Laundry Level: Lower
Central Vacuum: N
Washrooms: 3
Building
Basement: Full
Basement 2: Unfinished
Heat Type: Forced Air
Heat Source: Gas
Exterior: Brick
Exterior: Stone
Elevator: N
Energy Certificate: N
Water Supply: Municipal
Special Designation: Unknown
Parking
Driveway: Private
Garage Spaces: 1
Garage Type: Built-In
Covered Parking Spaces: 2
Total Parking Spaces: 3
Fees
Tax Year: 2016
Tax Legal Description: Part Lot 30,Plan65M4207Desasoart7Ib65R33074
Taxes: $3,433
Highlights
Feature: Grnbelt/Cons
Feature: Library
Feature: Park
Feature: Public Transit
Feature: School
Feature: Wooded/Treed
Land
Cross Street: 9th Line South Of Ho
Municipality District: Whitchurch-Stouffville
Fronting On: North
Pool: None
Sewer: Septic
Lot Depth: 94.1 Feet
Lot Frontage: 22.1 Feet
Lot Irregularities: Pie Shaped - See Surv
Additional Media
- Virtual Tour: http://www.myvisuallistings.com/vtc/236789
Rooms
Room details for 156 Delbert Circle, Whitchurch Stouffville
| Type | Dimensions | Description |
|---|---|---|
| Living Main | 3.90 x 2.87 | Hardwood Floor, W/O To Yard |
| Dining Main | 3.00 x 2.87 | Hardwood Floor, Combined W/Living, Open Concept |
| Kitchen Main | 5.75 x 2.75 | Ceramic Floor, Stainless Steel Appl, Eat-In Kitchen |
| Master 2nd | 3.86 x 4.57 | Hardwood Floor, W/I Closet, 4 Pc Ensuite |
| 2nd Br 2nd | 2.80 x 4.70 | Hardwood Floor, B/I Closet, Window |
| 3rd Br 2nd | 2.71 x 3.23 | Hardwood Floor, B/I Closet, Window |
| XXXXXXXX | XXX XX, XXXX |
XXXX XXX XXXX |
$XXX,XXX |
| XXX XX, XXXX |
XXXXXX XXX XXXX |
$XXX,XXX | |
| XXXXXXXX | XXX XX, XXXX |
XXXXXXX XXX XXXX |
|
| XXX XX, XXXX |
XXXXXX XXX XXXX |
$XXX,XXX |
| XXXXXXXX XXXX | XXX XX, XXXX | $702,000 XXX XXXX |
| XXXXXXXX XXXXXX | XXX XX, XXXX | $719,000 XXX XXXX |
| XXXXXXXX XXXXXXX | XXX XX, XXXX | XXX XXXX |
| XXXXXXXX XXXXXX | XXX XX, XXXX | $759,000 XXX XXXX |

ÉÉC Pape-François
Elementary: CatholicSt Mark Catholic Elementary School
Elementary: CatholicOscar Peterson Public School
Elementary: PublicWendat Village Public School
Elementary: PublicSt Brendan Catholic School
Elementary: CatholicGlad Park Public School
Elementary: PublicÉSC Pape-François
Secondary: CatholicBill Hogarth Secondary School
Secondary: PublicStouffville District Secondary School
Secondary: PublicSt Brother André Catholic High School
Secondary: CatholicMarkham District High School
Secondary: PublicBur Oak Secondary School
Secondary: Public

