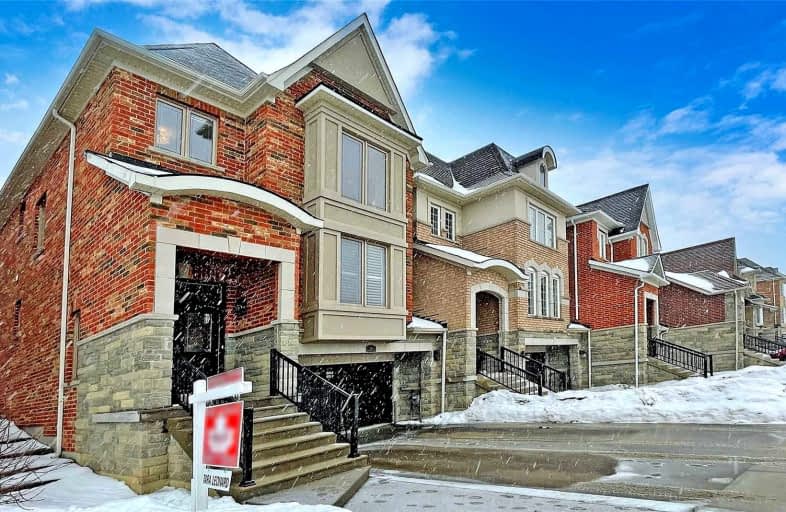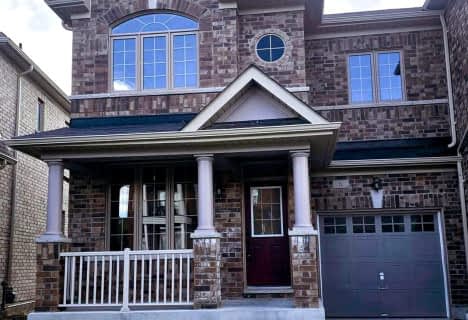
ÉÉC Pape-François
Elementary: CatholicSt Mark Catholic Elementary School
Elementary: CatholicSt Brigid Catholic Elementary School
Elementary: CatholicHarry Bowes Public School
Elementary: PublicSt Brendan Catholic School
Elementary: CatholicGlad Park Public School
Elementary: PublicÉSC Pape-François
Secondary: CatholicBill Hogarth Secondary School
Secondary: PublicStouffville District Secondary School
Secondary: PublicSt Brother André Catholic High School
Secondary: CatholicMarkham District High School
Secondary: PublicBur Oak Secondary School
Secondary: Public- 5 bath
- 4 bed
- 2000 sqft
6 Maybank Lane, Whitchurch Stouffville, Ontario • L4A 4X7 • Stouffville
- — bath
- — bed
- — sqft
20 Maybank Lane, Whitchurch Stouffville, Ontario • L4A 4X7 • Stouffville
- 5 bath
- 4 bed
106 Clippers Crescent, Whitchurch Stouffville, Ontario • L4A 4X7 • Stouffville
- 3 bath
- 3 bed
281 Penndutch Circle, Whitchurch Stouffville, Ontario • L4A 0P1 • Stouffville
- 3 bath
- 3 bed
31 Flower Garden Trail, Whitchurch Stouffville, Ontario • L4A 4V4 • Stouffville
- 3 bath
- 3 bed
78 Daws Hare Crescent, Whitchurch Stouffville, Ontario • L4A 0T7 • Stouffville
- 3 bath
- 3 bed
6 Brownsberger Road, Whitchurch Stouffville, Ontario • L4A 0W5 • Stouffville














