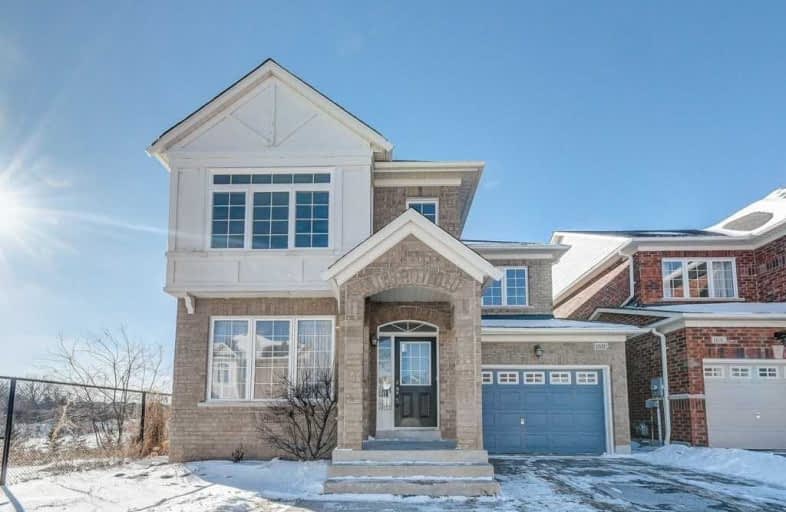Sold on Jan 24, 2019
Note: Property is not currently for sale or for rent.

-
Type: Detached
-
Style: 2-Storey
-
Lot Size: 36.84 x 85.3 Feet
-
Age: 6-15 years
-
Taxes: $4,312 per year
-
Days on Site: 2 Days
-
Added: Sep 07, 2019 (2 days on market)
-
Updated:
-
Last Checked: 2 months ago
-
MLS®#: N4342598
-
Listed By: Royal lepage your community realty, brokerage
***Welcome Home To The Clearwater Model By Fieldgate***This Wonderful Detached 4 Bedroom Home Is Ready For You And Your Family To Move In And Enjoy.Freshly Painted With New Flooring On The Second Floor,This Warm And Inviting Home That Backs On To A Park And Sides To A Ravine Is Not To Be Missed.A Fantastic Layout With An Open Concept Design And 9 Foot Main Floor Ceilings Is A Perfect Move Up Home As Its Over 2100 Sq Feet.A Close Walk To Great Local Amenities!
Extras
Includes - All Appliances (Fridge, Stove, Built In Dishwasher, Hood Fan, Washer, Dryer),Water Filtration System,Garage Door Opener, Hwt (Rental), Water Softener, Air Conditioner, Gas Fireplace, Ceiling Fans, Elf's,And All Window Coverings.
Property Details
Facts for 160 James Ratcliff Avenue, Whitchurch Stouffville
Status
Days on Market: 2
Last Status: Sold
Sold Date: Jan 24, 2019
Closed Date: Mar 21, 2019
Expiry Date: Jul 10, 2019
Sold Price: $777,000
Unavailable Date: Jan 24, 2019
Input Date: Jan 22, 2019
Prior LSC: Sold
Property
Status: Sale
Property Type: Detached
Style: 2-Storey
Age: 6-15
Area: Whitchurch Stouffville
Community: Stouffville
Availability Date: Imm/30 Days
Inside
Bedrooms: 4
Bathrooms: 3
Kitchens: 1
Rooms: 9
Den/Family Room: Yes
Air Conditioning: Central Air
Fireplace: Yes
Laundry Level: Main
Central Vacuum: N
Washrooms: 3
Utilities
Electricity: Yes
Gas: Yes
Cable: Yes
Telephone: Yes
Building
Basement: Unfinished
Heat Type: Forced Air
Heat Source: Gas
Exterior: Brick
Water Supply: Municipal
Special Designation: Unknown
Parking
Driveway: Private
Garage Spaces: 1
Garage Type: Attached
Covered Parking Spaces: 1
Total Parking Spaces: 2
Fees
Tax Year: 2018
Tax Legal Description: Lot 166, Plan 65M3919, Full Description On Sched B
Taxes: $4,312
Highlights
Feature: Golf
Feature: Grnbelt/Conserv
Feature: Library
Feature: Park
Feature: Public Transit
Feature: School
Land
Cross Street: 9th Line And Hoover
Municipality District: Whitchurch-Stouffville
Fronting On: West
Pool: None
Sewer: Sewers
Lot Depth: 85.3 Feet
Lot Frontage: 36.84 Feet
Additional Media
- Virtual Tour: https://unbranded.youriguide.com/160_james_ratcliff_ave_whitchurch_stouffville_on
Rooms
Room details for 160 James Ratcliff Avenue, Whitchurch Stouffville
| Type | Dimensions | Description |
|---|---|---|
| Living Main | 3.03 x 3.72 | Hardwood Floor, Combined W/Dining, Open Concept |
| Dining Main | 3.71 x 2.46 | Hardwood Floor, Combined W/Living, Open Concept |
| Kitchen Main | 3.91 x 3.72 | Ceramic Floor, Centre Island, Double Sink |
| Breakfast Main | 2.64 x 3.34 | Ceramic Floor, O/Looks Ravine, W/O To Deck |
| Family Main | 5.34 x 3.63 | Hardwood Floor, Gas Fireplace, Ceiling Fan |
| Laundry 2nd | 2.31 x 2.33 | Ceramic Floor, Laundry Sink, Access To Garage |
| Master 2nd | 5.26 x 4.53 | Broadloom, W/I Closet, 4 Pc Ensuite |
| 2nd Br 2nd | 3.04 x 4.43 | Broadloom, Closet, Ceiling Fan |
| 3rd Br 2nd | 2.99 x 3.36 | Broadloom, Closet, Ceiling Fan |
| 4th Br 2nd | 4.80 x 3.91 | Broadloom, Closet, Ceiling Fan |
| XXXXXXXX | XXX XX, XXXX |
XXXX XXX XXXX |
$XXX,XXX |
| XXX XX, XXXX |
XXXXXX XXX XXXX |
$XXX,XXX |
| XXXXXXXX XXXX | XXX XX, XXXX | $777,000 XXX XXXX |
| XXXXXXXX XXXXXX | XXX XX, XXXX | $779,888 XXX XXXX |

Barbara Reid Elementary Public School
Elementary: PublicÉÉC Pape-François
Elementary: CatholicSummitview Public School
Elementary: PublicSt Brigid Catholic Elementary School
Elementary: CatholicWendat Village Public School
Elementary: PublicSt Brendan Catholic School
Elementary: CatholicÉSC Pape-François
Secondary: CatholicBill Hogarth Secondary School
Secondary: PublicStouffville District Secondary School
Secondary: PublicSt Brother André Catholic High School
Secondary: CatholicMarkham District High School
Secondary: PublicBur Oak Secondary School
Secondary: Public- 4 bath
- 4 bed
339 North Street North, Whitchurch Stouffville, Ontario • L4A 4Z3 • Stouffville



