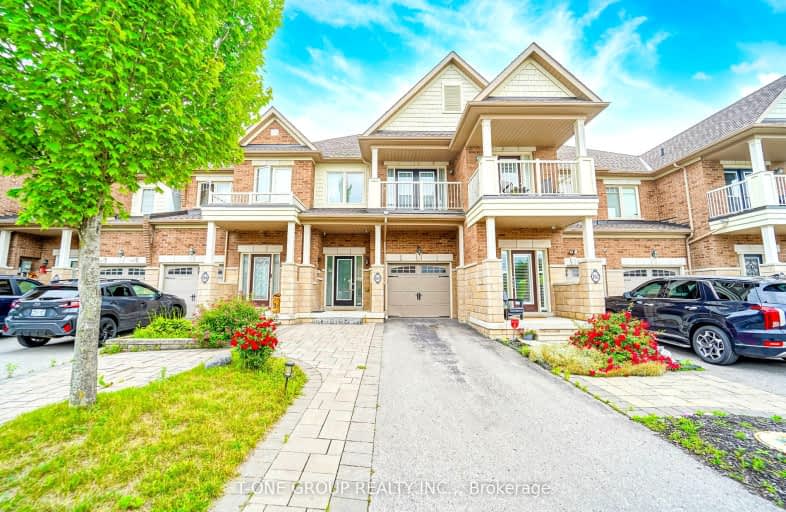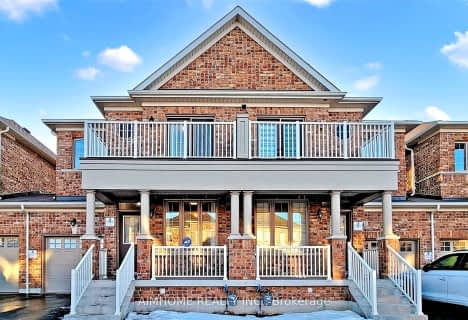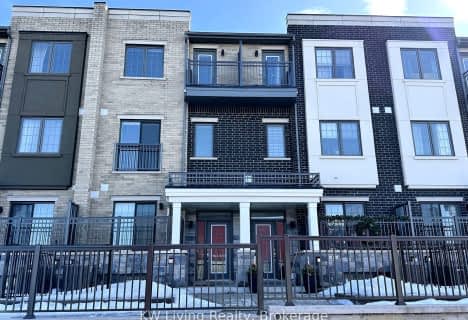Somewhat Walkable
- Some errands can be accomplished on foot.
Some Transit
- Most errands require a car.
Somewhat Bikeable
- Most errands require a car.

ÉÉC Pape-François
Elementary: CatholicSt Mark Catholic Elementary School
Elementary: CatholicSt Brigid Catholic Elementary School
Elementary: CatholicOscar Peterson Public School
Elementary: PublicSt Brendan Catholic School
Elementary: CatholicGlad Park Public School
Elementary: PublicÉSC Pape-François
Secondary: CatholicBill Hogarth Secondary School
Secondary: PublicStouffville District Secondary School
Secondary: PublicSt Brother André Catholic High School
Secondary: CatholicMarkham District High School
Secondary: PublicBur Oak Secondary School
Secondary: Public-
M&M Food Market
5758 Main Street, Whitchurch-Stouffville 0.89km -
Metro
5612 Main Street, Whitchurch-Stouffville 1.15km -
Longo's Stouffville
5771 Main Street, Whitchurch-Stouffville 1.19km
-
LCBO
1-5710 Main Street, Whitchurch-Stouffville 0.94km -
Beer Store 2476
5779 Main Street unit 109, Whitchurch-Stouffville 1.06km -
Wine Wine Wine
6209 Main Street, Whitchurch-Stouffville 1.11km
-
Pizza Nova
5892 Main Street, Whitchurch-Stouffville 0.79km -
The King's Landing Bar & Grill
4-5946 Main Street, Whitchurch-Stouffville 0.79km -
Circle K
5946 Main Street, Whitchurch-Stouffville 0.8km
-
Baskin Robbins
5892 Main Street East Suite 207, Whitchurch-Stouffville 0.74km -
Red Bulb Espresso Bar
6148 Main Street, Whitchurch-Stouffville 1.04km -
Starbucks
5769 Main Street, Whitchurch-Stouffville 1.05km
-
BMO Bank of Montreal
18 West Lawn Crescent, Whitchurch-Stouffville 0.82km -
TD Canada Trust Branch and ATM
5887 Main Street, Whitchurch-Stouffville 0.9km -
CIBC Branch with ATM
5827 Main Street Unit 1, Whitchurch-Stouffville 0.97km
-
Esso Circle K
5946 Main Street, Whitchurch-Stouffville 0.81km -
Shell
5842 Main Street, Whitchurch-Stouffville 0.84km -
Ultramar - Gas Station
10 Norman Jones Place, Whitchurch-Stouffville 1.67km
-
Kim Gym
168 Glad Park Avenue, Whitchurch-Stouffville 0.16km -
GoodLife Fitness Stouffville Main and Mostar Gym
5775 Main Street, Whitchurch-Stouffville 0.94km -
True Path Yoga and Pilates
20 Freel Lane, Whitchurch-Stouffville 1.09km
-
Waite Crescent Parkette
Whitchurch-Stouffville 0.5km -
Rupert Park
442 Rupert Avenue, Whitchurch-Stouffville 0.61km -
Stouffville Ball Diamonds and Track
Whitchurch-Stouffville 0.62km
-
Whitchurch-Stouffville Public Library
2 Park Drive, Whitchurch-Stouffville 1.7km
-
Stouffville Family Foot Care
37 Sandiford Drive Suite #102, Whitchurch-Stouffville 1.33km -
Great North Pharmacy
155 Mostar Street unit 4, Whitchurch-Stouffville 1.36km -
Phoenix Health & Wellness Cent
6383 Main Street, Whitchurch-Stouffville 1.45km
-
Pharmasave Stouffville
5892 Main Street #208, Whitchurch-Stouffville 0.73km -
Pharmasave Stouffville
208-5892 Main Street, Whitchurch-Stouffville 0.81km -
Shoppers Drug Mart
5710 Main Street Unit 6 & 7, Whitchurch-Stouffville 0.91km
-
Palmwood Centre
Main Street, Whitchurch-Stouffville 0.92km -
Stouffville Mews
15 Ringwood Drive, Whitchurch-Stouffville 1.58km -
Stouffville Business Centre
5402 Main Street, Whitchurch-Stouffville 1.61km
-
MFG Complex
10801 McCowan Road, Markham 6.21km
-
The King's Landing Bar & Grill
4-5946 Main Street, Whitchurch-Stouffville 0.79km -
Chucks Roadhouse Bar & Grill
5892 Main Street, Whitchurch-Stouffville 0.81km -
St. Louis Bar & Grill
5777 Main Street, Whitchurch-Stouffville 1.02km
- 3 bath
- 3 bed
- 1500 sqft
132 Spofford Drive, Whitchurch Stouffville, Ontario • L4A 4P6 • Stouffville
- 5 bath
- 4 bed
- 2000 sqft
106 Clippers Crescent, Whitchurch Stouffville, Ontario • L4A 4X7 • Stouffville






