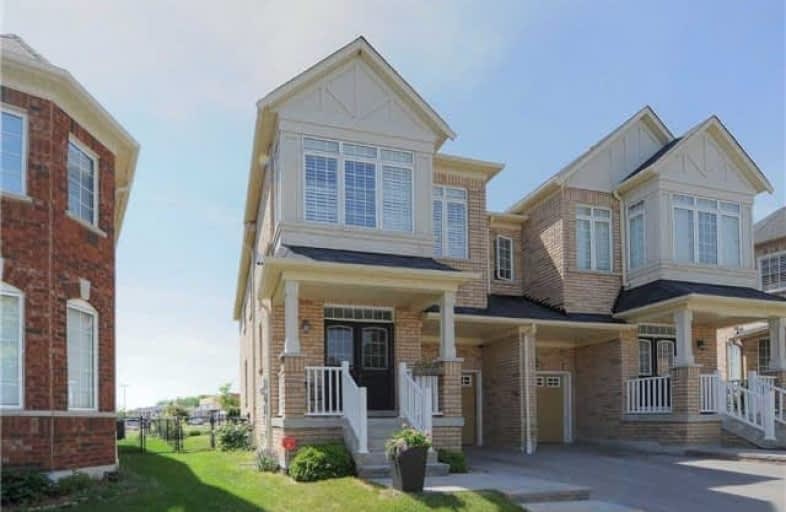Sold on Jun 16, 2018
Note: Property is not currently for sale or for rent.

-
Type: Semi-Detached
-
Style: 2-Storey
-
Size: 1500 sqft
-
Lot Size: 21.6 x 93.79 Feet
-
Age: 6-15 years
-
Taxes: $3,463 per year
-
Days on Site: 2 Days
-
Added: Sep 07, 2019 (2 days on market)
-
Updated:
-
Last Checked: 2 months ago
-
MLS®#: N4161848
-
Listed By: Uptown realty inc., brokerage
You'll Love This Gorgeous Semi In Desirable Area Of Stouffville. This 3 Bedroom, 3 Bathroom Bright Open Space Home Will Give You 1,700 Sqft Of Generous Space To Move About. A Bonus Mid-Level Family Room Where You Can Cuddle Up By The Fireplace With A Good Book. Wind Down In The Evening With West Facing Sun On Private Deck With Views Of The Conservation Area And Pond. Step Out Of Your Door To Walking Trails & The Tranquil Sounds Of Nature.
Extras
Updated Kitchen With Granite Counters & Backsplash, Hardwood Floor & California Shutters Throughout. Hot Water Tank Owned, Alarm System Under Contract (12 Months Remaining)Only $50 Per Month. Included; All Appl,Windt, Htw ,Sft,Gdo,Alarm-S
Property Details
Facts for 166 James Ratcliff Avenue, Whitchurch Stouffville
Status
Days on Market: 2
Last Status: Sold
Sold Date: Jun 16, 2018
Closed Date: Aug 10, 2018
Expiry Date: Aug 14, 2018
Sold Price: $669,000
Unavailable Date: Jun 17, 2018
Input Date: Jun 14, 2018
Prior LSC: Sold
Property
Status: Sale
Property Type: Semi-Detached
Style: 2-Storey
Size (sq ft): 1500
Age: 6-15
Area: Whitchurch Stouffville
Community: Stouffville
Availability Date: Tba
Inside
Bedrooms: 3
Bathrooms: 3
Kitchens: 1
Rooms: 8
Den/Family Room: Yes
Air Conditioning: Central Air
Fireplace: Yes
Laundry Level: Lower
Washrooms: 3
Utilities
Electricity: Yes
Gas: Yes
Cable: Yes
Telephone: Yes
Building
Basement: Full
Heat Type: Forced Air
Heat Source: Gas
Exterior: Brick
Water Supply: Municipal
Special Designation: Unknown
Parking
Driveway: Private
Garage Spaces: 1
Garage Type: Attached
Covered Parking Spaces: 1
Total Parking Spaces: 2
Fees
Tax Year: 2018
Tax Legal Description: Plan 65R-29710, Part Lot 6
Taxes: $3,463
Highlights
Feature: Fenced Yard
Feature: Grnbelt/Conserv
Feature: Library
Feature: Park
Feature: Public Transit
Feature: School
Land
Cross Street: Hoover Park Dr/Jamae
Municipality District: Whitchurch-Stouffville
Fronting On: West
Pool: None
Sewer: Sewers
Lot Depth: 93.79 Feet
Lot Frontage: 21.6 Feet
Lot Irregularities: Pie-Shaped Lot, Back
Acres: < .50
Zoning: Residential
Additional Media
- Virtual Tour: http://www.myvisuallistings.com/vtnb/264221
Rooms
Room details for 166 James Ratcliff Avenue, Whitchurch Stouffville
| Type | Dimensions | Description |
|---|---|---|
| Kitchen Main | 2.97 x 2.97 | Breakfast Area, Backsplash, Granite Counter |
| Breakfast Main | 2.59 x 2.84 | Breakfast Bar, W/O To Deck, Combined W/Living |
| Living Main | 3.26 x 6.70 | Hardwood Floor, Bow Window, Combined W/Dining |
| Dining Main | 3.26 x 6.70 | Hardwood Floor, Combined W/Living |
| Family In Betwn | 4.10 x 4.57 | Gas Fireplace, Bow Window, Hardwood Floor |
| Master 2nd | 3.78 x 5.90 | 5 Pc Ensuite, W/I Closet, Hardwood Floor |
| 2nd Br 2nd | 3.00 x 4.50 | Closet, Hardwood Floor |
| 3rd Br 2nd | 2.73 x 2.75 | Closet, Hardwood Floor |
| XXXXXXXX | XXX XX, XXXX |
XXXX XXX XXXX |
$XXX,XXX |
| XXX XX, XXXX |
XXXXXX XXX XXXX |
$XXX,XXX |
| XXXXXXXX XXXX | XXX XX, XXXX | $669,000 XXX XXXX |
| XXXXXXXX XXXXXX | XXX XX, XXXX | $679,000 XXX XXXX |

Barbara Reid Elementary Public School
Elementary: PublicÉÉC Pape-François
Elementary: CatholicSummitview Public School
Elementary: PublicSt Brigid Catholic Elementary School
Elementary: CatholicWendat Village Public School
Elementary: PublicSt Brendan Catholic School
Elementary: CatholicÉSC Pape-François
Secondary: CatholicBill Hogarth Secondary School
Secondary: PublicStouffville District Secondary School
Secondary: PublicSt Brother André Catholic High School
Secondary: CatholicMarkham District High School
Secondary: PublicBur Oak Secondary School
Secondary: Public

