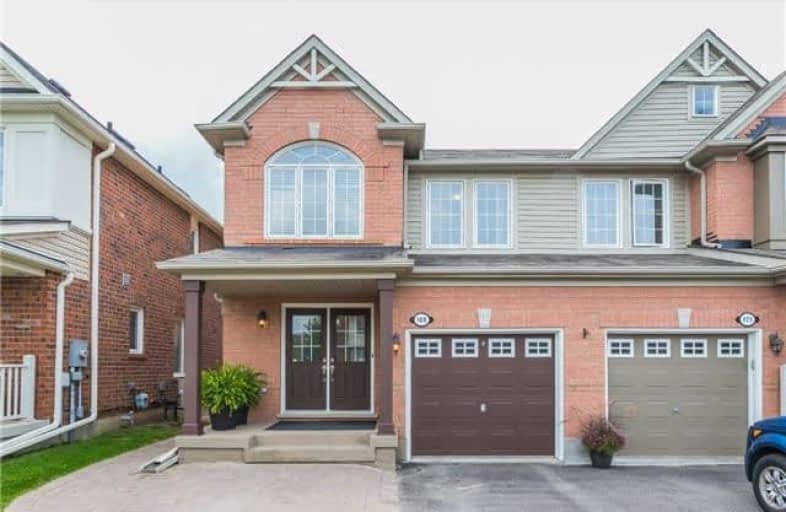Sold on Nov 24, 2017
Note: Property is not currently for sale or for rent.

-
Type: Semi-Detached
-
Style: 2-Storey
-
Size: 1500 sqft
-
Lot Size: 24.61 x 98.7 Feet
-
Age: No Data
-
Taxes: $3,734 per year
-
Days on Site: 16 Days
-
Added: Sep 07, 2019 (2 weeks on market)
-
Updated:
-
Last Checked: 1 month ago
-
MLS®#: N3979457
-
Listed By: Re/max all-stars the pb team realty, brokerage
Backing On A Ravine, This Rarely Offered 4+1 Bedroom, 4 Bath Is A Bright & Spacious Upgraded Semi W/ Finished Walk-Out Basement. This One Won't Last! Open Concept Living, Gleaming Hardwood Floors, Modern Kitchen W/Ss Apps, Granite Countertops & Stone Backsplash; Large Entertainer's Delight Deck W/Privacy Trellis Overlooking Ravine. Finished Lower Level W/Separate Entrance, Rec Space, Kitchenette, Full Bath & Bonus Room/Potential Bdr++++Steps To Great Schools!
Extras
Fin W/O Basement! Ss Apps: Kitchenaid Fridge/Freezer, Oven/Cooktop, B/I Dw, Samsung Mw; Front Load Washer, Dryer; Water Softner; Lower: Fridge, Plug-In Cooktop, Mw & Toaster Oven, Washer, Dryer, All Elfs, Cac, Cvac. Bsmt Tenanted A+ Tenant.
Property Details
Facts for 169 Dougherty Crescent, Whitchurch Stouffville
Status
Days on Market: 16
Last Status: Sold
Sold Date: Nov 24, 2017
Closed Date: Jan 15, 2018
Expiry Date: Jan 12, 2018
Sold Price: $755,000
Unavailable Date: Nov 24, 2017
Input Date: Nov 08, 2017
Property
Status: Sale
Property Type: Semi-Detached
Style: 2-Storey
Size (sq ft): 1500
Area: Whitchurch Stouffville
Community: Stouffville
Availability Date: Tba
Inside
Bedrooms: 4
Bedrooms Plus: 1
Bathrooms: 4
Kitchens: 1
Kitchens Plus: 1
Rooms: 8
Den/Family Room: Yes
Air Conditioning: Central Air
Fireplace: Yes
Laundry Level: Upper
Central Vacuum: Y
Washrooms: 4
Building
Basement: Finished
Basement 2: W/O
Heat Type: Forced Air
Heat Source: Gas
Exterior: Brick
Elevator: N
Water Supply: Municipal
Special Designation: Unknown
Parking
Driveway: Private
Garage Spaces: 1
Garage Type: Attached
Covered Parking Spaces: 2
Total Parking Spaces: 3
Fees
Tax Year: 2017
Tax Legal Description: Pt Lot 26 Plan 65M3841, Pt 15 On 65R29160; *
Taxes: $3,734
Highlights
Feature: Public Trans
Feature: Wooded/Treed
Land
Cross Street: 9th Line/Hoover Park
Municipality District: Whitchurch-Stouffville
Fronting On: South
Pool: None
Sewer: Sewers
Lot Depth: 98.7 Feet
Lot Frontage: 24.61 Feet
Additional Media
- Virtual Tour: http://tours.bizzimage.com/ub/68523/169-dougherty-cres-stouffville-on-l4a-0a5
Rooms
Room details for 169 Dougherty Crescent, Whitchurch Stouffville
| Type | Dimensions | Description |
|---|---|---|
| Living Main | 2.79 x 3.05 | Hardwood Floor, Large Window, Open Concept |
| Dining Main | 2.79 x 3.07 | Hardwood Floor, Large Window, Combined W/Living |
| Family Main | 3.40 x 4.27 | Hardwood Floor, Gas Fireplace, O/Looks Ravine |
| Kitchen Main | 2.87 x 2.82 | Stainless Steel Appl, Granite Counter, Backsplash |
| Breakfast Main | 2.87 x 3.05 | Eat-In Kitchen, Large Window, W/O To Deck |
| Master 2nd | 3.43 x 4.27 | 4 Pc Ensuite, Large Window, W/I Closet |
| 2nd Br 2nd | 3.00 x 3.48 | Large Window, Double Closet, O/Looks Ravine |
| 3rd Br 2nd | 2.89 x 3.35 | Large Window, O/Looks Frontyard, Double Closet |
| 4th Br 2nd | 2.84 x 3.05 | Vaulted Ceiling, O/Looks Frontyard, Double Closet |
| Rec Lower | - | Laminate, Open Concept, Above Grade Window |
| Kitchen Lower | - | Walk-Out, Laminate, Above Grade Window |
| Other Lower | - | Laminate, Closet |
| XXXXXXXX | XXX XX, XXXX |
XXXX XXX XXXX |
$XXX,XXX |
| XXX XX, XXXX |
XXXXXX XXX XXXX |
$XXX,XXX | |
| XXXXXXXX | XXX XX, XXXX |
XXXXXXX XXX XXXX |
|
| XXX XX, XXXX |
XXXXXX XXX XXXX |
$XXX,XXX | |
| XXXXXXXX | XXX XX, XXXX |
XXXXXXX XXX XXXX |
|
| XXX XX, XXXX |
XXXXXX XXX XXXX |
$XXX,XXX |
| XXXXXXXX XXXX | XXX XX, XXXX | $755,000 XXX XXXX |
| XXXXXXXX XXXXXX | XXX XX, XXXX | $768,880 XXX XXXX |
| XXXXXXXX XXXXXXX | XXX XX, XXXX | XXX XXXX |
| XXXXXXXX XXXXXX | XXX XX, XXXX | $799,000 XXX XXXX |
| XXXXXXXX XXXXXXX | XXX XX, XXXX | XXX XXXX |
| XXXXXXXX XXXXXX | XXX XX, XXXX | $838,880 XXX XXXX |

ÉÉC Pape-François
Elementary: CatholicSt Mark Catholic Elementary School
Elementary: CatholicOscar Peterson Public School
Elementary: PublicWendat Village Public School
Elementary: PublicSt Brendan Catholic School
Elementary: CatholicGlad Park Public School
Elementary: PublicÉSC Pape-François
Secondary: CatholicBill Hogarth Secondary School
Secondary: PublicStouffville District Secondary School
Secondary: PublicSt Brother André Catholic High School
Secondary: CatholicMarkham District High School
Secondary: PublicBur Oak Secondary School
Secondary: Public- 4 bath
- 4 bed
339 North Street North, Whitchurch Stouffville, Ontario • L4A 4Z3 • Stouffville



