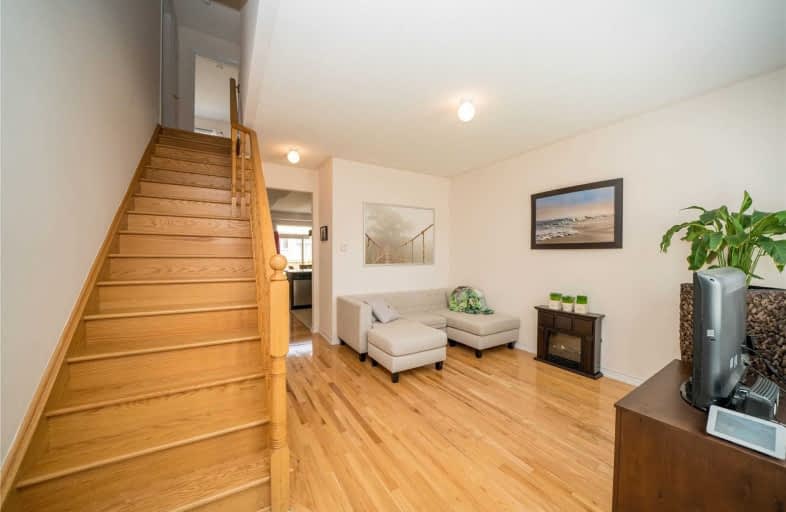Sold on Aug 25, 2020
Note: Property is not currently for sale or for rent.

-
Type: Att/Row/Twnhouse
-
Style: 2-Storey
-
Size: 1100 sqft
-
Lot Size: 7.5 x 21.46 Feet
-
Age: 0-5 years
-
Taxes: $4,138 per year
-
Days on Site: 41 Days
-
Added: Jul 15, 2020 (1 month on market)
-
Updated:
-
Last Checked: 2 months ago
-
MLS®#: N4834510
-
Listed By: Century 21 innovative realty inc., brokerage
This Beautiful 5 Year Old Linked Townhouse, 1498Sqft In Stouffville, Attached From The Garage. Features 3 Bedrooms And 3 Bathrooms. Beautiful Hardwood On The Main Floor. Stainless Steel Appliances. Very Clean And Well Maintained. Excludes Light Fixture Above Dining Room Table.
Extras
Linked Townhouse. Easy Access To The Back Yard Through The Garage, Automatic Garage Dr Opener. Fireplace In The Family Room, And A Separate Dining Room Unique To This Floorplan. Air Cleaner Attached To The Furnace.
Property Details
Facts for 17 Kellington Trail, Whitchurch Stouffville
Status
Days on Market: 41
Last Status: Sold
Sold Date: Aug 25, 2020
Closed Date: Oct 01, 2020
Expiry Date: Sep 13, 2020
Sold Price: $750,000
Unavailable Date: Aug 25, 2020
Input Date: Jul 17, 2020
Property
Status: Sale
Property Type: Att/Row/Twnhouse
Style: 2-Storey
Size (sq ft): 1100
Age: 0-5
Area: Whitchurch Stouffville
Community: Stouffville
Inside
Bedrooms: 3
Bathrooms: 3
Kitchens: 1
Rooms: 6
Den/Family Room: Yes
Air Conditioning: Central Air
Fireplace: Yes
Laundry Level: Lower
Central Vacuum: N
Washrooms: 3
Utilities
Electricity: Yes
Gas: Yes
Cable: Available
Telephone: Available
Building
Basement: Unfinished
Heat Type: Forced Air
Heat Source: Gas
Exterior: Brick
Elevator: N
UFFI: No
Water Supply: Municipal
Physically Handicapped-Equipped: N
Special Designation: Unknown
Retirement: N
Parking
Driveway: Available
Garage Spaces: 1
Garage Type: Attached
Covered Parking Spaces: 1
Total Parking Spaces: 2
Fees
Tax Year: 2019
Tax Legal Description: Plan 65M4412 Pt Blk 127 Rp 65R35200 Parts 14 To 17
Taxes: $4,138
Land
Cross Street: Kellington And Gladp
Municipality District: Whitchurch-Stouffville
Fronting On: South
Pool: None
Sewer: Sewers
Lot Depth: 21.46 Feet
Lot Frontage: 7.5 Feet
Acres: < .50
Zoning: Single Family Re
Waterfront: None
Rooms
Room details for 17 Kellington Trail, Whitchurch Stouffville
| Type | Dimensions | Description |
|---|---|---|
| Kitchen Ground | 2.30 x 3.05 | |
| Breakfast Ground | 2.44 x 3.02 | |
| Dining Ground | 3.08 x 4.15 | |
| Great Rm Ground | 3.60 x 4.57 | |
| Bathroom Ground | - | 2 Pc Bath |
| Master 2nd | 4.40 x 4.87 | 4 Pc Ensuite |
| 2nd Br 2nd | 3.05 x 3.05 | |
| 3rd Br 2nd | 3.05 x 2.90 | |
| Bathroom 2nd | - | 4 Pc Bath |
| Laundry Lower | - |
| XXXXXXXX | XXX XX, XXXX |
XXXX XXX XXXX |
$XXX,XXX |
| XXX XX, XXXX |
XXXXXX XXX XXXX |
$XXX,XXX |
| XXXXXXXX XXXX | XXX XX, XXXX | $750,000 XXX XXXX |
| XXXXXXXX XXXXXX | XXX XX, XXXX | $788,800 XXX XXXX |

ÉÉC Pape-François
Elementary: CatholicSt Mark Catholic Elementary School
Elementary: CatholicSt Brigid Catholic Elementary School
Elementary: CatholicHarry Bowes Public School
Elementary: PublicSt Brendan Catholic School
Elementary: CatholicGlad Park Public School
Elementary: PublicÉSC Pape-François
Secondary: CatholicBill Hogarth Secondary School
Secondary: PublicStouffville District Secondary School
Secondary: PublicSt Brother André Catholic High School
Secondary: CatholicMarkham District High School
Secondary: PublicBur Oak Secondary School
Secondary: Public- 3 bath
- 3 bed
63 Fallharvest Way, Whitchurch Stouffville, Ontario • L4A 4W4 • Stouffville



