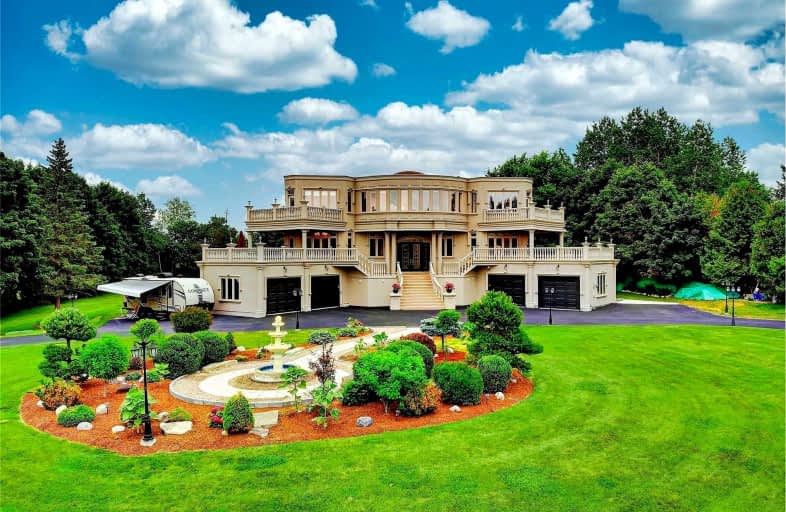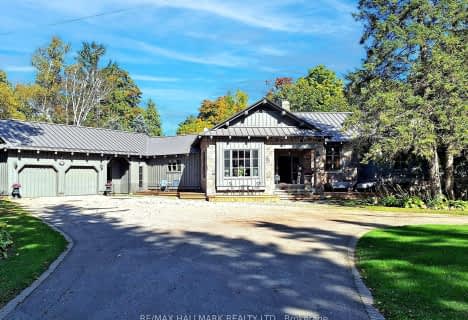Sold on Jul 26, 2022
Note: Property is not currently for sale or for rent.

-
Type: Detached
-
Style: 2-Storey
-
Size: 5000 sqft
-
Lot Size: 229.07 x 438.68 Feet
-
Age: No Data
-
Taxes: $15,788 per year
-
Days on Site: 19 Days
-
Added: Jul 06, 2022 (2 weeks on market)
-
Updated:
-
Last Checked: 2 months ago
-
MLS®#: N5688542
-
Listed By: Royal lepage peaceland august jian realty, brokerage
3-Storey Luxury Modern Estate Home With Sun Filled 360 Degree Panoramic View On A Extremely Private 2 Acre Lot. Minutes To Hwy404, Markham/Unionville, Angus Glen Golf Course, Markville Mall. This One-Of-A-Kind Custom-Built Estate Boasts A 4 Car Garage, Up To 30 Car Circular Drive. Inground Heated Pool Surround By Mature Landscaping. 6800 Sqf Living Space With Above Ground Walkout. Marble & Hardwood Floor Throughout Entire House, Chef's Kitchen With Large Centre Island & Granite Countertop. Seeing Is Believing.
Extras
All Elfs,Window Coverings,Stainless Steel Fridge,Washer,Dryer,B/I(Dishwasher,Cook Top,Oven),Security Sys(R),2(Hi-Eff Furnace,Cac), Hwt(O),Cvac,Water Filter,Water Softener,Garage Door Opener
Property Details
Facts for 17 Mccowan Lane, Whitchurch Stouffville
Status
Days on Market: 19
Last Status: Sold
Sold Date: Jul 26, 2022
Closed Date: Nov 25, 2022
Expiry Date: Sep 30, 2022
Sold Price: $3,900,000
Unavailable Date: Jul 26, 2022
Input Date: Jul 07, 2022
Property
Status: Sale
Property Type: Detached
Style: 2-Storey
Size (sq ft): 5000
Area: Whitchurch Stouffville
Community: Rural Whitchurch-Stouffville
Availability Date: Tba
Inside
Bedrooms: 6
Bedrooms Plus: 1
Bathrooms: 5
Kitchens: 1
Rooms: 10
Den/Family Room: Yes
Air Conditioning: Central Air
Fireplace: No
Washrooms: 5
Building
Basement: Finished
Basement 2: W/O
Heat Type: Forced Air
Heat Source: Propane
Exterior: Stucco/Plaster
Water Supply: Well
Special Designation: Unknown
Parking
Driveway: Circular
Garage Spaces: 4
Garage Type: Attached
Covered Parking Spaces: 30
Total Parking Spaces: 34
Fees
Tax Year: 2022
Tax Legal Description: Con 7 Pt Lot 35 Rp 65R4761
Taxes: $15,788
Highlights
Feature: Clear View
Land
Cross Street: Mccowan/S.Stouville
Municipality District: Whitchurch-Stouffville
Fronting On: East
Pool: Inground
Sewer: Septic
Lot Depth: 438.68 Feet
Lot Frontage: 229.07 Feet
Acres: 2-4.99
Additional Media
- Virtual Tour: https://my.matterport.com/show/?m=tzWP7XHDruA&brand=0&help=0&hl=0&wh=0&title=0&play=1&ts=0
Rooms
Room details for 17 Mccowan Lane, Whitchurch Stouffville
| Type | Dimensions | Description |
|---|---|---|
| Living Ground | 4.58 x 8.00 | Marble Floor, Crown Moulding, Pot Lights |
| Dining Ground | 4.84 x 5.19 | Marble Floor, Crown Moulding, W/O To Deck |
| Kitchen Ground | 4.77 x 5.17 | Marble Floor, Granite Counter, Centre Island |
| Family Ground | 4.58 x 8.00 | Marble Floor, Crown Moulding, Gas Fireplace |
| Library Ground | 3.33 x 5.14 | Hardwood Floor, Closet, W/O To Deck |
| Br Ground | 3.50 x 4.76 | Hardwood Floor, Semi Ensuite, Closet |
| Living 2nd | 6.22 x 7.00 | Hardwood Floor, Crown Moulding, Pot Lights |
| Prim Bdrm 2nd | 5.17 x 5.18 | Hardwood Floor, 6 Pc Ensuite, W/O To Balcony |
| 2nd Br 2nd | 3.88 x 5.16 | Hardwood Floor, W/I Closet, W/O To Balcony |
| 3rd Br 2nd | 3.75 x 5.15 | Hardwood Floor, W/I Closet, Large Window |
| Living Bsmt | 5.85 x 9.19 | Hardwood Floor, Pot Lights, Access To Garage |
| Br Bsmt | 4.89 x 6.91 | Hardwood Floor, 3 Pc Ensuite, Walk-Up |

| XXXXXXXX | XXX XX, XXXX |
XXXX XXX XXXX |
$X,XXX,XXX |
| XXX XX, XXXX |
XXXXXX XXX XXXX |
$X,XXX,XXX | |
| XXXXXXXX | XXX XX, XXXX |
XXXX XXX XXXX |
$X,XXX,XXX |
| XXX XX, XXXX |
XXXXXX XXX XXXX |
$X,XXX,XXX | |
| XXXXXXXX | XXX XX, XXXX |
XXXXXXXX XXX XXXX |
|
| XXX XX, XXXX |
XXXXXX XXX XXXX |
$X,XXX,XXX | |
| XXXXXXXX | XXX XX, XXXX |
XXXXXXXX XXX XXXX |
|
| XXX XX, XXXX |
XXXXXX XXX XXXX |
$X,XXX,XXX |
| XXXXXXXX XXXX | XXX XX, XXXX | $3,900,000 XXX XXXX |
| XXXXXXXX XXXXXX | XXX XX, XXXX | $4,885,000 XXX XXXX |
| XXXXXXXX XXXX | XXX XX, XXXX | $2,239,800 XXX XXXX |
| XXXXXXXX XXXXXX | XXX XX, XXXX | $2,598,888 XXX XXXX |
| XXXXXXXX XXXXXXXX | XXX XX, XXXX | XXX XXXX |
| XXXXXXXX XXXXXX | XXX XX, XXXX | $2,298,888 XXX XXXX |
| XXXXXXXX XXXXXXXX | XXX XX, XXXX | XXX XXXX |
| XXXXXXXX XXXXXX | XXX XX, XXXX | $2,250,000 XXX XXXX |

ÉÉC Pape-François
Elementary: CatholicSt Mark Catholic Elementary School
Elementary: CatholicOscar Peterson Public School
Elementary: PublicJohn McCrae Public School
Elementary: PublicSt Brendan Catholic School
Elementary: CatholicGlad Park Public School
Elementary: PublicÉSC Pape-François
Secondary: CatholicStouffville District Secondary School
Secondary: PublicMarkville Secondary School
Secondary: PublicSt Brother André Catholic High School
Secondary: CatholicBur Oak Secondary School
Secondary: PublicPierre Elliott Trudeau High School
Secondary: Public- 4 bath
- 7 bed
4138 19th Avenue, Markham, Ontario • L6C 1M2 • Rural Markham


