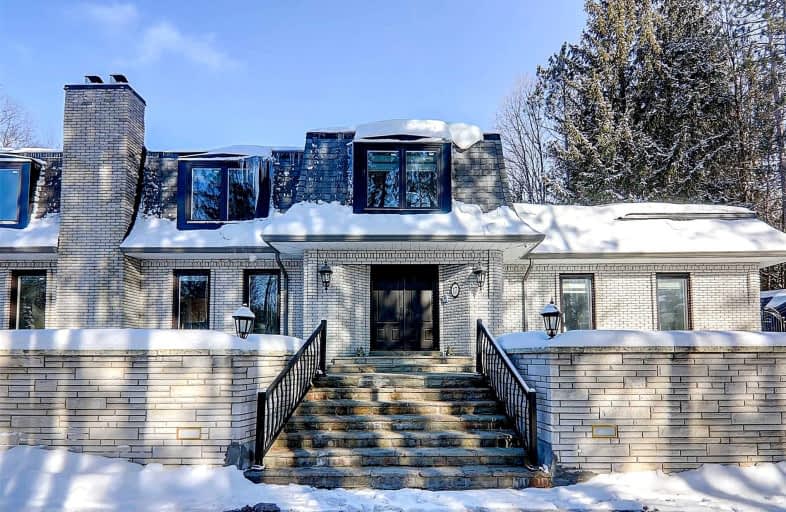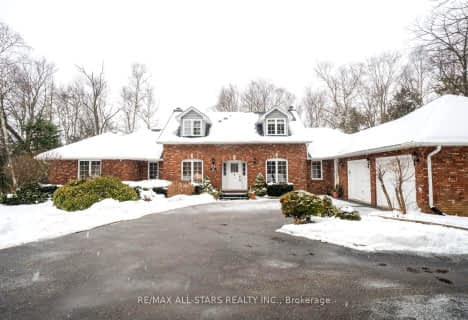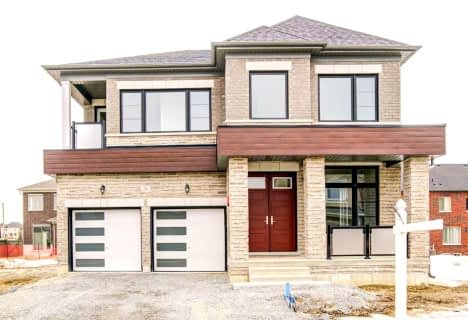Sold on Feb 09, 2022
Note: Property is not currently for sale or for rent.

-
Type: Detached
-
Style: 2-Storey
-
Size: 2500 sqft
-
Lot Size: 366 x 0 Feet
-
Age: 31-50 years
-
Taxes: $11,535 per year
-
Days on Site: 12 Days
-
Added: Jan 28, 2022 (1 week on market)
-
Updated:
-
Last Checked: 2 months ago
-
MLS®#: N5483988
-
Listed By: Right at home realty inc., brokerage
Absolutely Beautiful Renovated Home Located At A Quiet Cul-De-Sac Surround By Golf Course. Almost 1 Acre. Mod Kit W/30X30 Cer Tile, Customized Cabinetry, Granite Counter Centre Island & B/I High End Appl's. Salted Water Heated Pool, Spillover Spa, Waterfall & Pro Landscapeing. Catherdral Foyer & Living. Crown Mouldings, Skylite, Pot Lights Thru-Out. Heated Porch And Steps. M/F Laundry W/Acc Garage. Cir Drvway. Mins Away Hwy 404 & Future Gormley Go Station.
Extras
Subzero Fridge & Freezer, Miele Stove & Exhaust Fan, Bosch Dw, Cac, Cavc, Washer,Dryer, All Elf And Window Covering. 400 Amp Service, Alarm System, Security Camera, Wet Sauna In Basement, Firepit, Heated Flooring In Master & Exercise,
Property Details
Facts for 17 Sawmill Lane, Whitchurch Stouffville
Status
Days on Market: 12
Last Status: Sold
Sold Date: Feb 09, 2022
Closed Date: May 02, 2022
Expiry Date: May 31, 2022
Sold Price: $2,980,000
Unavailable Date: Feb 09, 2022
Input Date: Jan 28, 2022
Property
Status: Sale
Property Type: Detached
Style: 2-Storey
Size (sq ft): 2500
Age: 31-50
Area: Whitchurch Stouffville
Community: Rural Whitchurch-Stouffville
Inside
Bedrooms: 3
Bathrooms: 5
Kitchens: 1
Rooms: 9
Den/Family Room: Yes
Air Conditioning: Central Air
Fireplace: Yes
Laundry Level: Main
Central Vacuum: Y
Washrooms: 5
Building
Basement: Finished
Basement 2: Sep Entrance
Heat Type: Forced Air
Heat Source: Electric
Exterior: Stone
Elevator: N
UFFI: No
Energy Certificate: N
Water Supply: Well
Special Designation: Unknown
Retirement: N
Parking
Driveway: Circular
Garage Spaces: 2
Garage Type: Attached
Covered Parking Spaces: 15
Total Parking Spaces: 17
Fees
Tax Year: 2021
Tax Legal Description: Pcl 5-1, Sec M53; Lt 5, Pl M53 ; Whitchurch-Stouff
Taxes: $11,535
Highlights
Feature: Cul De Sac
Feature: Golf
Land
Cross Street: Woodbine/Bethesda
Municipality District: Whitchurch-Stouffville
Fronting On: North
Pool: Inground
Sewer: Septic
Lot Frontage: 366 Feet
Lot Irregularities: Irregular
Zoning: Residential
Additional Media
- Virtual Tour: https://www.tsstudio.ca/17-sawmill-ln
Rooms
Room details for 17 Sawmill Lane, Whitchurch Stouffville
| Type | Dimensions | Description |
|---|---|---|
| Living Main | - | Hardwood Floor, Cathedral Ceiling, W/O To Sunroom |
| Dining Main | - | Hardwood Floor, Electric Fireplace, O/Looks Frontyard |
| Kitchen Main | - | Ceramic Floor, Centre Island, Modern Kitchen |
| Breakfast Main | - | Ceramic Floor, W/O To Garden, Combined W/Dining |
| Sunroom Main | - | Laminate, Window, O/Looks Backyard |
| Office Main | - | Hardwood Floor, W/O To Garden, B/I Shelves |
| Prim Bdrm 2nd | - | Hardwood Floor, His/Hers Closets, 5 Pc Ensuite |
| 2nd Br 2nd | - | Hardwood Floor, Closet, 3 Pc Ensuite |
| 3rd Br 2nd | - | Hardwood Floor, Closet, 3 Pc Ensuite |
| 4th Br Bsmt | - | Laminate, Closet, Window |
| Exercise Bsmt | - | Ceramic Floor, Open Concept, Pot Lights |
| Rec Bsmt | - | Laminate, Mirrored Ceiling, Window |
| XXXXXXXX | XXX XX, XXXX |
XXXX XXX XXXX |
$X,XXX,XXX |
| XXX XX, XXXX |
XXXXXX XXX XXXX |
$X,XXX,XXX | |
| XXXXXXXX | XXX XX, XXXX |
XXXX XXX XXXX |
$X,XXX,XXX |
| XXX XX, XXXX |
XXXXXX XXX XXXX |
$X,XXX,XXX | |
| XXXXXXXX | XXX XX, XXXX |
XXXXXXX XXX XXXX |
|
| XXX XX, XXXX |
XXXXXX XXX XXXX |
$X,XXX,XXX | |
| XXXXXXXX | XXX XX, XXXX |
XXXXXXXX XXX XXXX |
|
| XXX XX, XXXX |
XXXXXX XXX XXXX |
$X,XXX,XXX | |
| XXXXXXXX | XXX XX, XXXX |
XXXXXXX XXX XXXX |
|
| XXX XX, XXXX |
XXXXXX XXX XXXX |
$X,XXX,XXX |
| XXXXXXXX XXXX | XXX XX, XXXX | $2,980,000 XXX XXXX |
| XXXXXXXX XXXXXX | XXX XX, XXXX | $2,599,000 XXX XXXX |
| XXXXXXXX XXXX | XXX XX, XXXX | $1,738,000 XXX XXXX |
| XXXXXXXX XXXXXX | XXX XX, XXXX | $1,799,900 XXX XXXX |
| XXXXXXXX XXXXXXX | XXX XX, XXXX | XXX XXXX |
| XXXXXXXX XXXXXX | XXX XX, XXXX | $1,799,990 XXX XXXX |
| XXXXXXXX XXXXXXXX | XXX XX, XXXX | XXX XXXX |
| XXXXXXXX XXXXXX | XXX XX, XXXX | $1,980,000 XXX XXXX |
| XXXXXXXX XXXXXXX | XXX XX, XXXX | XXX XXXX |
| XXXXXXXX XXXXXX | XXX XX, XXXX | $2,288,000 XXX XXXX |

Whitchurch Highlands Public School
Elementary: PublicOur Lady Help of Christians Catholic Elementary School
Elementary: CatholicLake Wilcox Public School
Elementary: PublicBond Lake Public School
Elementary: PublicSir John A. Macdonald Public School
Elementary: PublicSir Wilfrid Laurier Public School
Elementary: PublicACCESS Program
Secondary: PublicJean Vanier High School
Secondary: CatholicSt Augustine Catholic High School
Secondary: CatholicRichmond Green Secondary School
Secondary: PublicRichmond Hill High School
Secondary: PublicPierre Elliott Trudeau High School
Secondary: Public- 4 bath
- 3 bed
6 Sawmill Lane, Whitchurch Stouffville, Ontario • L0H 1G0 • Rural Whitchurch-Stouffville
- 3 bath
- 4 bed
- 3000 sqft
12 Reesor Place, Whitchurch Stouffville, Ontario • L4A 2C6 • Rural Whitchurch-Stouffville
- 5 bath
- 4 bed
28 Longworth Avenue, Richmond Hill, Ontario • L4E 1A2 • Rural Richmond Hill





