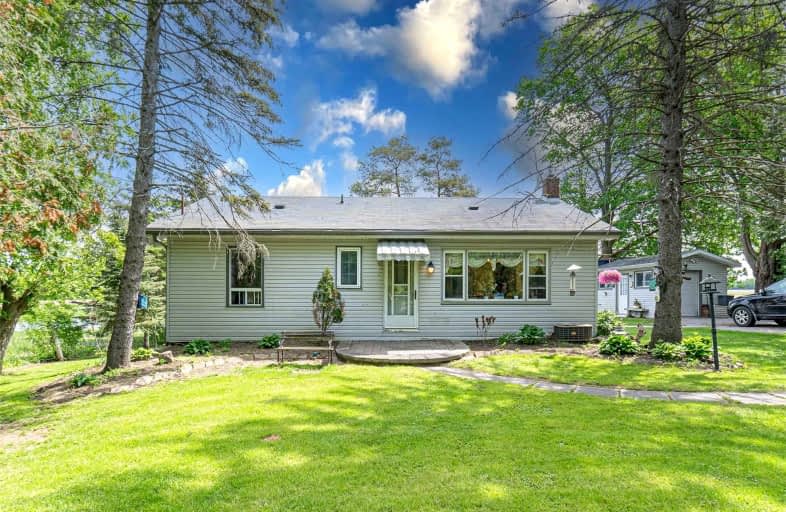Sold on Jul 04, 2022
Note: Property is not currently for sale or for rent.

-
Type: Detached
-
Style: Bungalow
-
Lot Size: 100 x 200 Feet
-
Age: 31-50 years
-
Taxes: $3,228 per year
-
Days on Site: 35 Days
-
Added: May 30, 2022 (1 month on market)
-
Updated:
-
Last Checked: 2 months ago
-
MLS®#: N5637595
-
Listed By: Main street realty ltd., brokerage
Paradise Awaits You On This Beautiful Spacious, Private Tree-Lined 100 X 200 Ft Lot. Minutes From The 404 For Both North And South Ramps. Only Minutes Away From Newmarket Shopping And South Lake Hospital. This Home Is Perfect For Those Who Want To Be Away From The Hustle And Bustle Of The City Yet Close Enough To All The Amenities. This Lovely Bungalow Has 3 Bedrooms Upstairs, One Bedroom In The Basement. A Finished Family Room With A Walk Out To A Beautifully Landscaped Backyard. The Yard Comes With A Bunkie With A Wood Burning Fireplace. Another Shed Which Can Be Used As A Workshop. An Above Ground Swimming Pool With All The Equipment. It Overlooks A Pond On The Neighbors' Property. Sit Outside And Watch The Ducks Swim Or Have A Fire And Watch The Stars Above.
Extras
Inclusions: Built-In Microwave, Fridge, Stove, Dishwasher, Washer, Dryer, Hot Water Tank Is A Rental, Water Softener System Is Owned. Central Air Conditioning, Excluded: Hot Tub, Sauna In Basement
Property Details
Facts for 17083 Warden Avenue, Whitchurch Stouffville
Status
Days on Market: 35
Last Status: Sold
Sold Date: Jul 04, 2022
Closed Date: Sep 26, 2022
Expiry Date: Oct 31, 2022
Sold Price: $1,050,000
Unavailable Date: Jul 04, 2022
Input Date: May 30, 2022
Prior LSC: Sold
Property
Status: Sale
Property Type: Detached
Style: Bungalow
Age: 31-50
Area: Whitchurch Stouffville
Community: Rural Whitchurch-Stouffville
Availability Date: Tbd
Inside
Bedrooms: 3
Bedrooms Plus: 1
Bathrooms: 1
Kitchens: 1
Rooms: 5
Den/Family Room: Yes
Air Conditioning: Central Air
Fireplace: No
Laundry Level: Lower
Washrooms: 1
Utilities
Electricity: Yes
Cable: Yes
Telephone: Yes
Building
Basement: Part Fin
Basement 2: W/O
Heat Type: Forced Air
Heat Source: Oil
Exterior: Alum Siding
Exterior: Vinyl Siding
Water Supply Type: Drilled Well
Water Supply: Well
Special Designation: Unknown
Other Structures: Garden Shed
Parking
Driveway: Private
Garage Spaces: 1
Garage Type: Detached
Covered Parking Spaces: 6
Total Parking Spaces: 7
Fees
Tax Year: 2022
Tax Legal Description: Pt Lt 33 Con 5 Whitchurch As In R441943; T/W R4419
Taxes: $3,228
Land
Cross Street: Davis Drive & Warden
Municipality District: Whitchurch-Stouffville
Fronting On: East
Pool: Abv Grnd
Sewer: Septic
Lot Depth: 200 Feet
Lot Frontage: 100 Feet
Zoning: Ru
Additional Media
- Virtual Tour: https://unbranded.youriguide.com/17083_warden_ave_newmarket_on/
Rooms
Room details for 17083 Warden Avenue, Whitchurch Stouffville
| Type | Dimensions | Description |
|---|---|---|
| Kitchen Main | 4.37 x 3.38 | Eat-In Kitchen, W/O To Sunroom |
| Living Main | 5.79 x 3.49 | Combined W/Dining |
| Prim Bdrm Main | 3.75 x 3.49 | Closet |
| 2nd Br Main | 3.04 x 3.48 | Closet |
| 3rd Br Main | 3.82 x 2.48 | Closet |
| Sunroom Main | 2.84 x 3.65 | O/Looks Backyard, W/O To Deck |
| Family Bsmt | 6.63 x 3.16 | W/O To Yard |
| Br Bsmt | 3.41 x 3.29 | Above Grade Window |
| Utility Bsmt | 7.47 x 6.83 | Above Grade Window, Combined W/Laundry |
| XXXXXXXX | XXX XX, XXXX |
XXXX XXX XXXX |
$X,XXX,XXX |
| XXX XX, XXXX |
XXXXXX XXX XXXX |
$X,XXX,XXX |
| XXXXXXXX XXXX | XXX XX, XXXX | $1,050,000 XXX XXXX |
| XXXXXXXX XXXXXX | XXX XX, XXXX | $1,125,000 XXX XXXX |

Glen Cedar Public School
Elementary: PublicSharon Public School
Elementary: PublicSt Elizabeth Seton Catholic Elementary School
Elementary: CatholicNotre Dame Catholic Elementary School
Elementary: CatholicBogart Public School
Elementary: PublicMazo De La Roche Public School
Elementary: PublicDr John M Denison Secondary School
Secondary: PublicSacred Heart Catholic High School
Secondary: CatholicSir William Mulock Secondary School
Secondary: PublicHuron Heights Secondary School
Secondary: PublicNewmarket High School
Secondary: PublicSt Maximilian Kolbe High School
Secondary: Catholic

