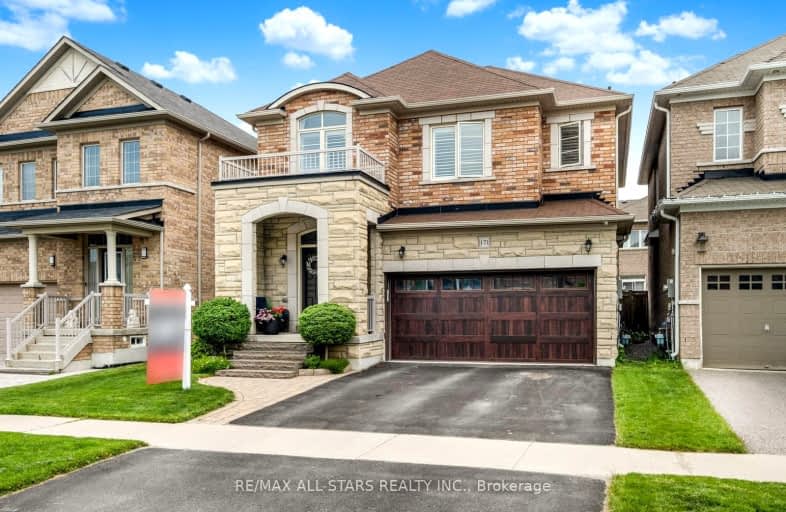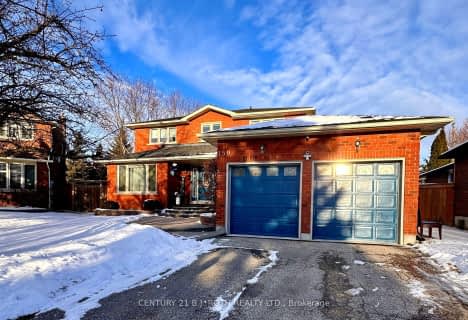Car-Dependent
- Almost all errands require a car.
Some Transit
- Most errands require a car.
Somewhat Bikeable
- Most errands require a car.

Barbara Reid Elementary Public School
Elementary: PublicÉÉC Pape-François
Elementary: CatholicSummitview Public School
Elementary: PublicSt Brigid Catholic Elementary School
Elementary: CatholicWendat Village Public School
Elementary: PublicHarry Bowes Public School
Elementary: PublicÉSC Pape-François
Secondary: CatholicBill Hogarth Secondary School
Secondary: PublicStouffville District Secondary School
Secondary: PublicSt Brother André Catholic High School
Secondary: CatholicMarkham District High School
Secondary: PublicBur Oak Secondary School
Secondary: Public-
Rupert Park
Whitchurch-Stouffville ON 3.18km -
Cornell Rouge Parkette
Cornell Rouge Blvd (at Riverlands St.), Markham ON 9.24km -
Berczy Park
111 Glenbrook Dr, Markham ON L6C 2X2 11.13km
-
RBC Royal Bank
9428 Markham Rd (at Edward Jeffreys Ave.), Markham ON L6E 0N1 7.79km -
CIBC
510 Copper Creek Dr (Donald Cousins Parkway), Markham ON L6B 0S1 11.27km -
TD Bank Financial Group
9970 Kennedy Rd, Markham ON L6C 0M4 11.38km
- 5 bath
- 4 bed
287 Boundary Boulevard, Whitchurch Stouffville, Ontario • L4A 1H8 • Stouffville
- 5 bath
- 4 bed
69 Greenwood Road, Whitchurch Stouffville, Ontario • L4A 0N8 • Stouffville
- 5 bath
- 5 bed
- 3000 sqft
40 Sambro Lane, Whitchurch Stouffville, Ontario • L4A 5E2 • Stouffville
- 4 bath
- 5 bed
- 3000 sqft
302 Wesmina Avenue West, Whitchurch Stouffville, Ontario • L4A 5C2 • Rural Whitchurch-Stouffville
- 4 bath
- 4 bed
- 3000 sqft
184 Wesmina Avenue, Whitchurch Stouffville, Ontario • L4A 5A2 • Stouffville
- 5 bath
- 5 bed
- 2500 sqft
297 Wesmina Avenue, Whitchurch Stouffville, Ontario • L4A 5C2 • Rural Whitchurch-Stouffville
- 5 bath
- 4 bed
294 Wesmina Avenue, Whitchurch Stouffville, Ontario • L4A 5C2 • Stouffville
- 4 bath
- 4 bed
- 2000 sqft
159 Geoffrey Crescent, Whitchurch Stouffville, Ontario • L4A 5B8 • Stouffville
- 4 bath
- 5 bed
- 2500 sqft
165 Wesmina Avenue, Whitchurch Stouffville, Ontario • L4A 4W5 • Rural Whitchurch-Stouffville
- 4 bath
- 4 bed
155 Penndutch Circle, Whitchurch Stouffville, Ontario • L4A 0N9 • Stouffville














