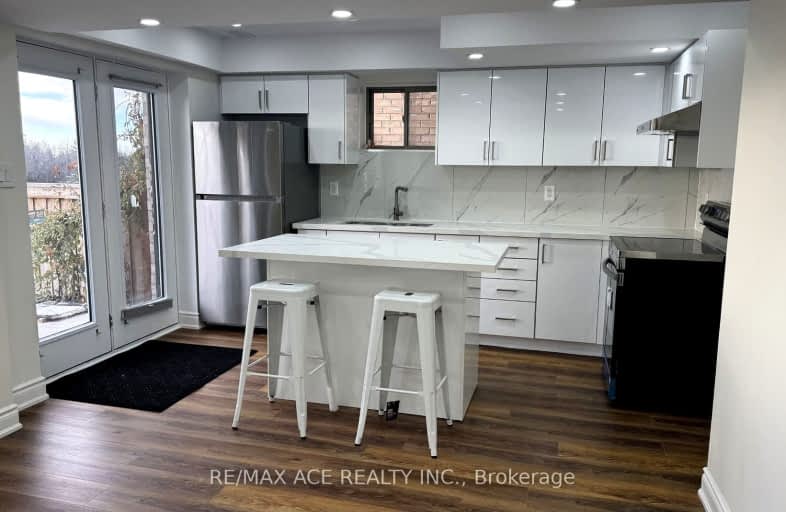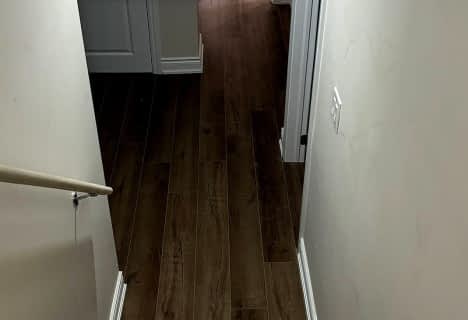Car-Dependent
- Almost all errands require a car.
Minimal Transit
- Almost all errands require a car.
Somewhat Bikeable
- Almost all errands require a car.

Barbara Reid Elementary Public School
Elementary: PublicSummitview Public School
Elementary: PublicSt Brigid Catholic Elementary School
Elementary: CatholicWendat Village Public School
Elementary: PublicHarry Bowes Public School
Elementary: PublicSt Brendan Catholic School
Elementary: CatholicÉSC Pape-François
Secondary: CatholicBill Hogarth Secondary School
Secondary: PublicStouffville District Secondary School
Secondary: PublicSt Brother André Catholic High School
Secondary: CatholicMarkham District High School
Secondary: PublicBur Oak Secondary School
Secondary: Public-
Sunnyridge Park
Stouffville ON 0.68km -
Cornell Community Park
371 Cornell Centre Blvd, Markham ON L6B 0R1 7.79km -
Reesor Park
ON 8.47km
-
RBC Royal Bank
9428 Markham Rd (at Edward Jeffreys Ave.), Markham ON L6E 0N1 6.69km -
RBC Royal Bank
60 Copper Creek Dr, Markham ON L6B 0P2 10.57km -
TD Bank Financial Group
4630 Hwy 7 (at Kennedy Rd.), Unionville ON L3R 1M5 12.64km
- 3 bath
- 2 bed
- 1100 sqft
Bsmnt-75 Suttonrail Way, Whitchurch Stouffville, Ontario • L4A 4X5 • Stouffville
- 2 bath
- 2 bed
#BSMT-174 Gar Lehman Avenue, Whitchurch Stouffville, Ontario • L4A 0H8 • Stouffville
- 2 bath
- 2 bed
- 700 sqft
BSMT-511 Forsyth Farm Drive, Whitchurch Stouffville, Ontario • L4A 0P3 • Stouffville






