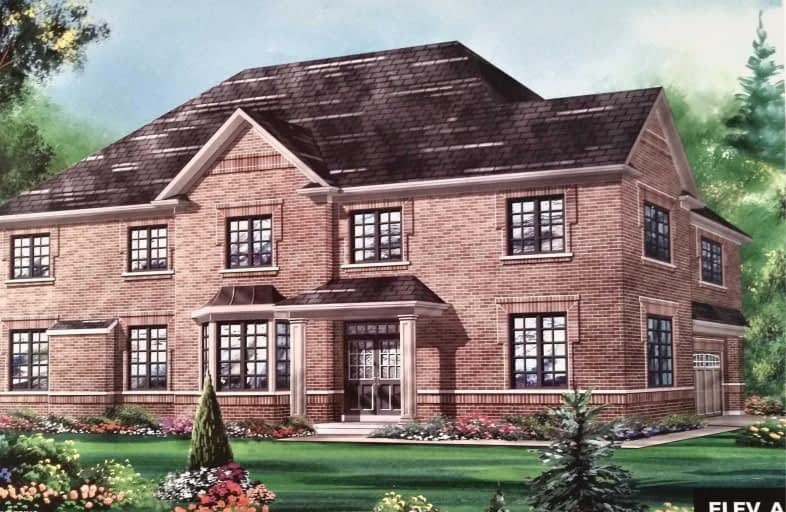Sold on May 06, 2019
Note: Property is not currently for sale or for rent.

-
Type: Detached
-
Style: 2-Storey
-
Lot Size: 6.88 x 27.5 Metres
-
Age: No Data
-
Days on Site: 19 Days
-
Added: Sep 07, 2019 (2 weeks on market)
-
Updated:
-
Last Checked: 2 months ago
-
MLS®#: N4420677
-
Listed By: Century 21 heritage group ltd., brokerage
New Detached Corner Home Under Construction By Fieldgate Homes - Approx. 2038 Sq Ft. Main Floor Has Large Foyer, Den, Dining And Family Room Open Concept To The Kitchen. Also Direct Entry To House From Garage. 9' Ceilings On Main Floor. Second Floor Has Large Master Bedroom, W/I Closet, 4 Pc Ensuite (Sep Shower), Plus 3 Additional Bedrooms (4 Bedrooms In Total). Laundry On The Second Floor - See Plan Attached.
Extras
Purchaser Can Still Choose All Interior Finishes. Hardwood Floors In Den, Dining And Family Room, Oak Stairs From Main To Second Floor. Granite Counter In Kitchen. Broadloom On 2nd Floor.
Property Details
Facts for 176 Buttonleaf Crescent, Whitchurch Stouffville
Status
Days on Market: 19
Last Status: Sold
Sold Date: May 06, 2019
Closed Date: Sep 04, 2019
Expiry Date: Jun 30, 2019
Sold Price: $788,000
Unavailable Date: May 06, 2019
Input Date: Apr 17, 2019
Prior LSC: Listing with no contract changes
Property
Status: Sale
Property Type: Detached
Style: 2-Storey
Area: Whitchurch Stouffville
Community: Stouffville
Availability Date: Sept/Tba
Inside
Bedrooms: 4
Bathrooms: 3
Kitchens: 1
Rooms: 9
Den/Family Room: Yes
Air Conditioning: None
Fireplace: Yes
Washrooms: 3
Building
Basement: Unfinished
Heat Type: Forced Air
Heat Source: Gas
Exterior: Brick
Water Supply: Municipal
Special Designation: Unknown
Parking
Driveway: Private
Garage Spaces: 1
Garage Type: Attached
Covered Parking Spaces: 1
Total Parking Spaces: 2
Fees
Tax Year: 2019
Tax Legal Description: Lot 158 Plan 65M4582
Land
Cross Street: Hwy 48 & Millard & B
Municipality District: Whitchurch-Stouffville
Fronting On: East
Pool: None
Sewer: Sewers
Lot Depth: 27.5 Metres
Lot Frontage: 6.88 Metres
Rooms
Room details for 176 Buttonleaf Crescent, Whitchurch Stouffville
| Type | Dimensions | Description |
|---|---|---|
| Den Main | 3.38 x 2.80 | Hardwood Floor |
| Dining Main | 3.69 x 3.66 | Hardwood Floor, Bay Window |
| Family Main | 5.60 x 3.07 | Hardwood Floor, Gas Fireplace, Open Concept |
| Kitchen Main | 4.10 x 2.73 | Ceramic Floor, Centre Island |
| Breakfast Main | 2.83 x 2.73 | Ceramic Floor, Combined W/Kitchen, Open Concept |
| Master 2nd | 5.66 x 3.60 | Broadloom, W/I Closet, 4 Pc Ensuite |
| 2nd Br 2nd | 4.00 x 2.80 | Broadloom, Closet |
| 3rd Br 2nd | 3.07 x 2.80 | Broadloom, Closet |
| 4th Br 2nd | 3.07 x 2.46 | Broadloom, Closet |
| Laundry 2nd | - |
| XXXXXXXX | XXX XX, XXXX |
XXXX XXX XXXX |
$XXX,XXX |
| XXX XX, XXXX |
XXXXXX XXX XXXX |
$XXX,XXX |
| XXXXXXXX XXXX | XXX XX, XXXX | $788,000 XXX XXXX |
| XXXXXXXX XXXXXX | XXX XX, XXXX | $788,990 XXX XXXX |

ÉÉC Pape-François
Elementary: CatholicSt Mark Catholic Elementary School
Elementary: CatholicSt Brigid Catholic Elementary School
Elementary: CatholicOscar Peterson Public School
Elementary: PublicSt Brendan Catholic School
Elementary: CatholicGlad Park Public School
Elementary: PublicÉSC Pape-François
Secondary: CatholicBill Hogarth Secondary School
Secondary: PublicStouffville District Secondary School
Secondary: PublicSt Brother André Catholic High School
Secondary: CatholicBur Oak Secondary School
Secondary: PublicPierre Elliott Trudeau High School
Secondary: Public- 4 bath
- 4 bed
339 North Street North, Whitchurch Stouffville, Ontario • L4A 4Z3 • Stouffville

