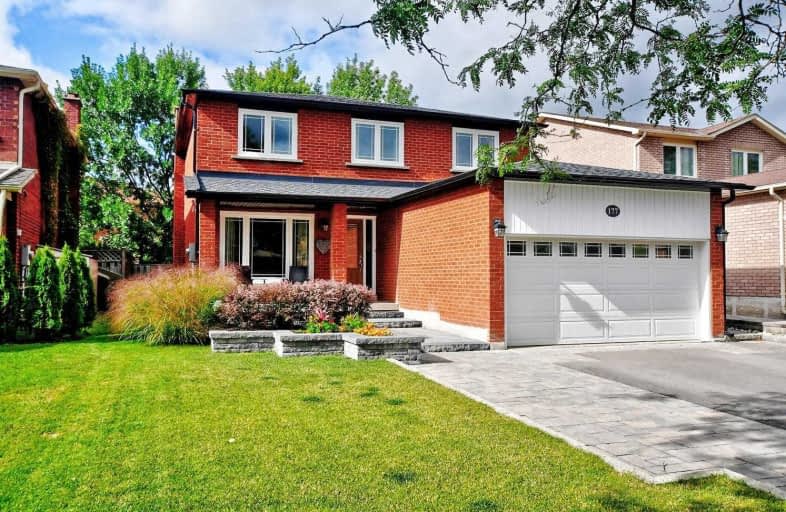Sold on Sep 09, 2019
Note: Property is not currently for sale or for rent.

-
Type: Detached
-
Style: 2-Storey
-
Size: 2000 sqft
-
Lot Size: 45.01 x 110 Feet
-
Age: No Data
-
Taxes: $4,676 per year
-
Days on Site: 5 Days
-
Added: Sep 16, 2019 (5 days on market)
-
Updated:
-
Last Checked: 2 months ago
-
MLS®#: N4566405
-
Listed By: Re/max hallmark realty ltd., brokerage
Fantastic Value. Spacious Family Home On Quiet Street In Great Neighbourhood. Lots Of Money Spent. All Updated Quality Vinyl Casement Windows Throughout. Updated Front+Sliding Doors. Renovated Bathrms. Big Open Concept Family Room. $80,000 Spent On Landscaping. Front Porch, Unspoiled Basement With Vented Cold Cellar And Roughed In Bathroom. Walk To Both Public Schools, Greenwood Park And Reservoir Conservation. Location Location Location.
Extras
S/S Fridge And B/I D/W, Stove, Washer And Dryer In Main Floor Laundry Rm. Gar Dr Opener, Hi Eff Furn, Owned Water Softener And Water Filtration, New Garden Shed, Fully Fenced Yard, Roof Done In 2017, Excl Tv S And Brackets. Hwt Rental.
Property Details
Facts for 177 Alderwood Street, Whitchurch Stouffville
Status
Days on Market: 5
Last Status: Sold
Sold Date: Sep 09, 2019
Closed Date: Dec 05, 2019
Expiry Date: Dec 04, 2019
Sold Price: $760,000
Unavailable Date: Sep 09, 2019
Input Date: Sep 05, 2019
Property
Status: Sale
Property Type: Detached
Style: 2-Storey
Size (sq ft): 2000
Area: Whitchurch Stouffville
Community: Stouffville
Availability Date: 60 Days Tab
Inside
Bedrooms: 4
Bathrooms: 3
Kitchens: 1
Rooms: 9
Den/Family Room: Yes
Air Conditioning: Central Air
Fireplace: Yes
Laundry Level: Main
Washrooms: 3
Building
Basement: Finished
Basement 2: Unfinished
Heat Type: Forced Air
Heat Source: Gas
Exterior: Brick
Water Supply: Municipal
Special Designation: Unknown
Parking
Driveway: Private
Garage Spaces: 2
Garage Type: Attached
Covered Parking Spaces: 4
Total Parking Spaces: 6
Fees
Tax Year: 2019
Tax Legal Description: Pcl 42-1 Sec 65M2128; Lt 42 Pl 65M2128 ; Whitchurc
Taxes: $4,676
Land
Cross Street: Millard And 10th
Municipality District: Whitchurch-Stouffville
Fronting On: North
Pool: None
Sewer: Sewers
Lot Depth: 110 Feet
Lot Frontage: 45.01 Feet
Additional Media
- Virtual Tour: https://advirtours.view.property/public/vtour/display/1419464?idx=1#!/
Rooms
Room details for 177 Alderwood Street, Whitchurch Stouffville
| Type | Dimensions | Description |
|---|---|---|
| Living Ground | 3.20 x 5.00 | Formal Rm, Broadloom |
| Dining Ground | 3.10 x 4.50 | Formal Rm, Broadloom |
| Kitchen Ground | 3.20 x 3.30 | Family Size Kitchen, Laminate |
| Breakfast Ground | 2.80 x 3.40 | Open Concept, W/O To Patio |
| Family Ground | 3.10 x 5.30 | Floor/Ceil Fireplace, Open Concept |
| Master 2nd | 3.80 x 6.10 | 4 Pc Ensuite, W/I Closet |
| 2nd Br 2nd | 2.90 x 4.90 | Large Closet, Broadloom |
| 3rd Br 2nd | 2.90 x 4.70 | Large Closet, Broadloom |
| 4th Br 2nd | 3.00 x 4.00 | Large Closet, Broadloom |
| XXXXXXXX | XXX XX, XXXX |
XXXX XXX XXXX |
$XXX,XXX |
| XXX XX, XXXX |
XXXXXX XXX XXXX |
$XXX,XXX |
| XXXXXXXX XXXX | XXX XX, XXXX | $760,000 XXX XXXX |
| XXXXXXXX XXXXXX | XXX XX, XXXX | $789,900 XXX XXXX |

ÉÉC Pape-François
Elementary: CatholicSummitview Public School
Elementary: PublicSt Brigid Catholic Elementary School
Elementary: CatholicWendat Village Public School
Elementary: PublicHarry Bowes Public School
Elementary: PublicGlad Park Public School
Elementary: PublicÉSC Pape-François
Secondary: CatholicBill Hogarth Secondary School
Secondary: PublicStouffville District Secondary School
Secondary: PublicSt Brother André Catholic High School
Secondary: CatholicMarkham District High School
Secondary: PublicBur Oak Secondary School
Secondary: Public- 4 bath
- 4 bed
339 North Street North, Whitchurch Stouffville, Ontario • L4A 4Z3 • Stouffville



