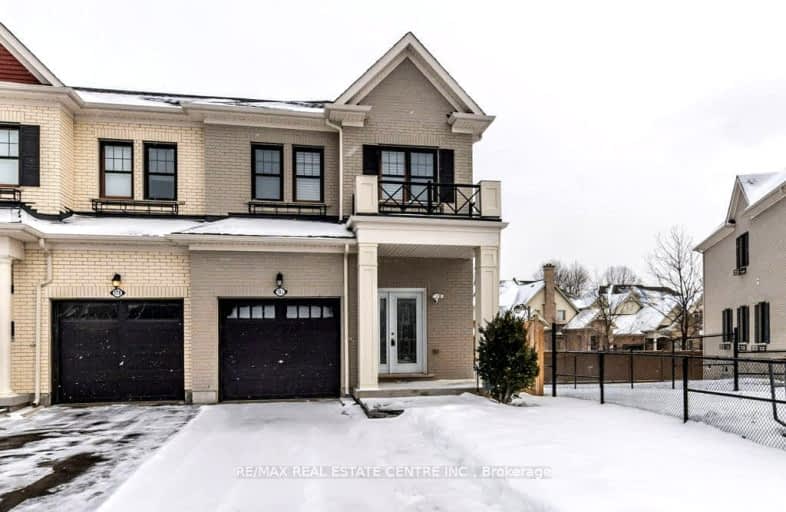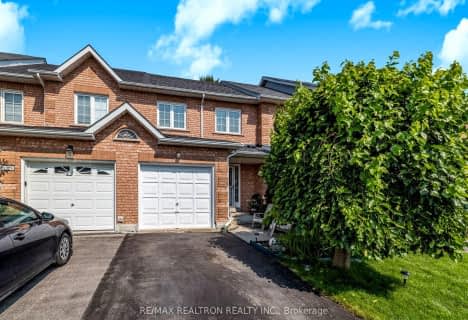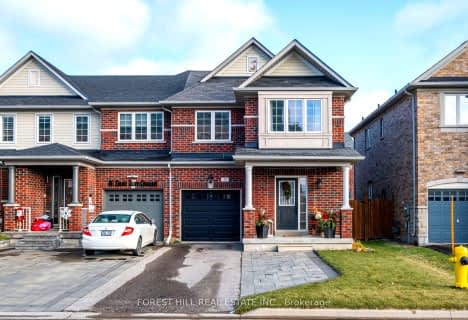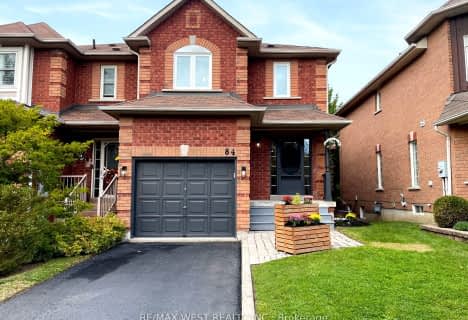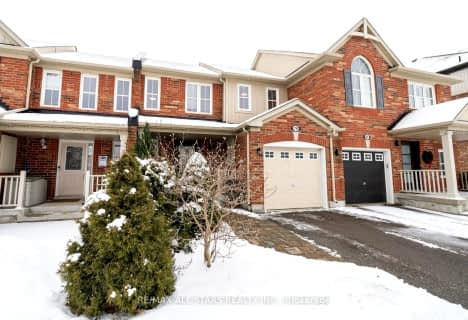Car-Dependent
- Most errands require a car.
Some Transit
- Most errands require a car.
Bikeable
- Some errands can be accomplished on bike.

ÉÉC Pape-François
Elementary: CatholicSt Mark Catholic Elementary School
Elementary: CatholicOscar Peterson Public School
Elementary: PublicWendat Village Public School
Elementary: PublicSt Brendan Catholic School
Elementary: CatholicGlad Park Public School
Elementary: PublicÉSC Pape-François
Secondary: CatholicBill Hogarth Secondary School
Secondary: PublicStouffville District Secondary School
Secondary: PublicSt Brother André Catholic High School
Secondary: CatholicBur Oak Secondary School
Secondary: PublicPierre Elliott Trudeau High School
Secondary: Public-
Whelers Mill Park
Hoover Park Dr (Mostar Street), Stouffville ON 1.17km -
Berczy Park
111 Glenbrook Dr, Markham ON L6C 2X2 8.93km -
Reesor Park
ON 9.37km
-
TD Bank Financial Group
9870 Hwy 48 (Major Mackenzie Dr), Markham ON L6E 0H7 6.85km -
BMO Bank of Montreal
9660 Markham Rd, Markham ON L6E 0H8 7.44km -
TD Bank Financial Group
9970 Kennedy Rd, Markham ON L6C 0M4 8.78km
- 5 bath
- 4 bed
- 2000 sqft
6 Maybank Lane, Whitchurch Stouffville, Ontario • L4A 4X7 • Stouffville
- 4 bath
- 3 bed
- 1500 sqft
596 Reeves Way Boulevard, Whitchurch Stouffville, Ontario • L4A 0T3 • Stouffville
- 4 bath
- 3 bed
- 2000 sqft
67 Baker Hill Boulevard, Whitchurch Stouffville, Ontario • L4A 0T8 • Stouffville
