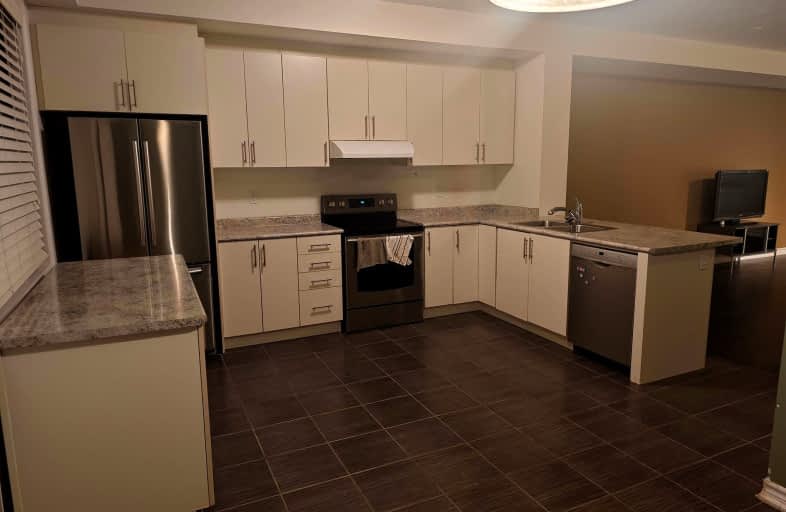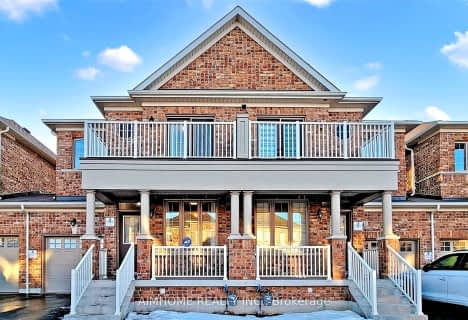Somewhat Walkable
- Some errands can be accomplished on foot.
Some Transit
- Most errands require a car.
Bikeable
- Some errands can be accomplished on bike.

ÉÉC Pape-François
Elementary: CatholicSt Mark Catholic Elementary School
Elementary: CatholicOscar Peterson Public School
Elementary: PublicWendat Village Public School
Elementary: PublicSt Brendan Catholic School
Elementary: CatholicGlad Park Public School
Elementary: PublicÉSC Pape-François
Secondary: CatholicBill Hogarth Secondary School
Secondary: PublicStouffville District Secondary School
Secondary: PublicSt Brother André Catholic High School
Secondary: CatholicBur Oak Secondary School
Secondary: PublicPierre Elliott Trudeau High School
Secondary: Public-
Whelers Mill Park
Hoover Park Dr (Mostar Street), Stouffville ON 1.35km -
Berczy Park
111 Glenbrook Dr, Markham ON L6C 2X2 9.07km -
Reesor Park
ON 9.54km
-
RBC Royal Bank
9428 Markham Rd (at Edward Jeffreys Ave.), Markham ON L6E 0N1 6.65km -
TD Bank Financial Group
9870 Hwy 48 (Major Mackenzie Dr), Markham ON L6E 0H7 7.02km -
BMO Bank of Montreal
9660 Markham Rd, Markham ON L6E 0H8 7.61km
- 3 bath
- 3 bed
25 Northwest Passage Way, Whitchurch Stouffville, Ontario • L4A 0T2 • Stouffville
- 3 bath
- 3 bed
- 1500 sqft
12 Jake Smith Way, Whitchurch Stouffville, Ontario • L4A 4R1 • Stouffville
- 3 bath
- 3 bed
- 1500 sqft
132 Spofford Drive, Whitchurch Stouffville, Ontario • L4A 4P6 • Stouffville
- 5 bath
- 4 bed
- 2000 sqft
5 Maybank lane, Whitchurch Stouffville, Ontario • L4A 4X7 • Stouffville
- 5 bath
- 4 bed
- 2000 sqft
106 Clippers Crescent, Whitchurch Stouffville, Ontario • L4A 4X7 • Stouffville







