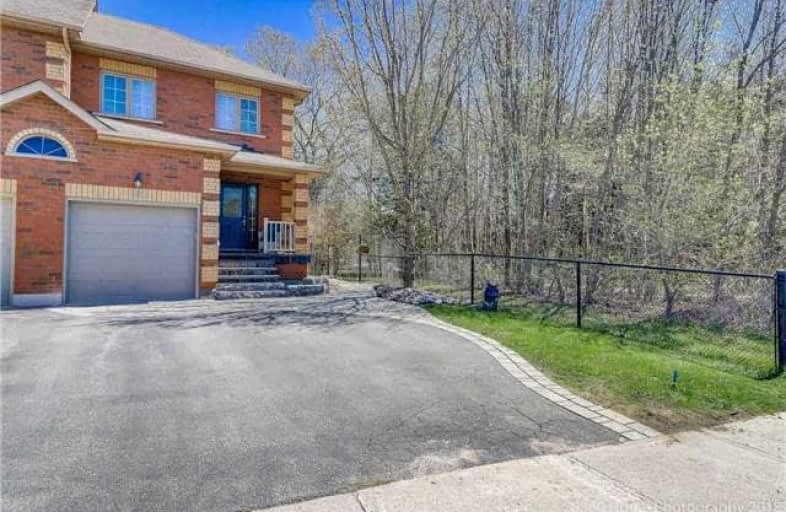Sold on Jun 13, 2018
Note: Property is not currently for sale or for rent.

-
Type: Att/Row/Twnhouse
-
Style: 2-Storey
-
Lot Size: 28.6 x 98.43 Feet
-
Age: No Data
-
Taxes: $3,054 per year
-
Days on Site: 39 Days
-
Added: Sep 07, 2019 (1 month on market)
-
Updated:
-
Last Checked: 2 months ago
-
MLS®#: N4118503
-
Listed By: Sutton group-heritage realty inc., brokerage
Fairgate End Unit Townhouse Well Maintained.Flagstone Front Yard Entrance. Ceramic Tile In Front Foyer, Kitchen Has Linoleum, Carpet Runners On Stairs To 2nd Level Only.Master Bedroom Has Semi Ensuite Bath With Tile . Backs Onto Conservation-Lehman's Pond Access. 3 Parking Spots. Quiet Sought After Neighbourhood. Walk To Schools& Reservoir.Professionally Landscaped.Private Backyard With Patio.Cold Cellar In Bsmt. Side Door Entrance Leads To Bsmt & Front Door.
Extras
Fridge,Stove,Dishwasher,Microwave,Washer,Dryer,Garage Door Opener & Remote,All Window Coverings, All E.L.F.'S. Hot Water Tank Owned. Water Softener Owned.
Property Details
Facts for 183 Park Drive, Whitchurch Stouffville
Status
Days on Market: 39
Last Status: Sold
Sold Date: Jun 13, 2018
Closed Date: Jun 30, 2018
Expiry Date: Aug 05, 2018
Sold Price: $599,000
Unavailable Date: Jun 13, 2018
Input Date: May 05, 2018
Property
Status: Sale
Property Type: Att/Row/Twnhouse
Style: 2-Storey
Area: Whitchurch Stouffville
Community: Stouffville
Availability Date: Tba
Inside
Bedrooms: 3
Bathrooms: 3
Kitchens: 1
Rooms: 6
Den/Family Room: Yes
Air Conditioning: Central Air
Fireplace: No
Washrooms: 3
Building
Basement: Finished
Heat Type: Forced Air
Heat Source: Gas
Exterior: Brick
Water Supply: Municipal
Special Designation: Unknown
Parking
Driveway: Private
Garage Spaces: 1
Garage Type: Attached
Covered Parking Spaces: 2
Total Parking Spaces: 3
Fees
Tax Year: 2018
Tax Legal Description: Plan 65M2995 Pt Blk 47 Rp65R17602
Taxes: $3,054
Highlights
Feature: Grnbelt/Cons
Feature: School
Land
Cross Street: Main And Park
Municipality District: Whitchurch-Stouffville
Fronting On: West
Pool: None
Sewer: Sewers
Lot Depth: 98.43 Feet
Lot Frontage: 28.6 Feet
Zoning: Residential
Additional Media
- Virtual Tour: https://www.360homephoto.com/z8593/
Rooms
Room details for 183 Park Drive, Whitchurch Stouffville
| Type | Dimensions | Description |
|---|---|---|
| Kitchen Main | 2.40 x 2.90 | Linoleum, Galley Kitchen |
| Family Main | 3.20 x 3.80 | Combined W/Dining, Laminate |
| Dining Main | 2.00 x 2.00 | Combined W/Family, Laminate |
| Master 2nd | 3.40 x 3.60 | 5 Pc Bath, W/I Closet, Overlook Greenbelt |
| 2nd Br 2nd | 2.70 x 2.80 | Laminate |
| 3rd Br 2nd | 2.60 x 3.00 | Laminate |
| XXXXXXXX | XXX XX, XXXX |
XXXX XXX XXXX |
$XXX,XXX |
| XXX XX, XXXX |
XXXXXX XXX XXXX |
$XXX,XXX |
| XXXXXXXX XXXX | XXX XX, XXXX | $599,000 XXX XXXX |
| XXXXXXXX XXXXXX | XXX XX, XXXX | $599,000 XXX XXXX |

ÉÉC Pape-François
Elementary: CatholicSummitview Public School
Elementary: PublicSt Brigid Catholic Elementary School
Elementary: CatholicWendat Village Public School
Elementary: PublicHarry Bowes Public School
Elementary: PublicGlad Park Public School
Elementary: PublicÉSC Pape-François
Secondary: CatholicBill Hogarth Secondary School
Secondary: PublicStouffville District Secondary School
Secondary: PublicSt Brother André Catholic High School
Secondary: CatholicMarkham District High School
Secondary: PublicBur Oak Secondary School
Secondary: Public

