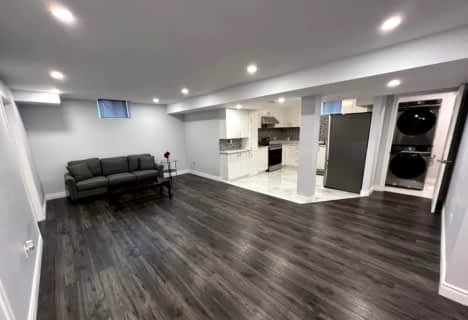
ÉÉC Pape-François
Elementary: CatholicSt Mark Catholic Elementary School
Elementary: CatholicSummitview Public School
Elementary: PublicSt Brigid Catholic Elementary School
Elementary: CatholicHarry Bowes Public School
Elementary: PublicGlad Park Public School
Elementary: PublicÉSC Pape-François
Secondary: CatholicBill Hogarth Secondary School
Secondary: PublicStouffville District Secondary School
Secondary: PublicSt Brother André Catholic High School
Secondary: CatholicMarkham District High School
Secondary: PublicBur Oak Secondary School
Secondary: Public- 2 bath
- 3 bed
Bsmt-172 Robirwin Street, Whitchurch Stouffville, Ontario • L4A 0V8 • Stouffville
- 2 bath
- 3 bed
Basem-224 Baker Hill Boulevard, Whitchurch Stouffville, Ontario • L4A 4R1 • Stouffville
- 1 bath
- 3 bed
- 1500 sqft
Bsmt-138 West Lawn Crescent, Whitchurch Stouffville, Ontario • L4A 0B4 • Stouffville



