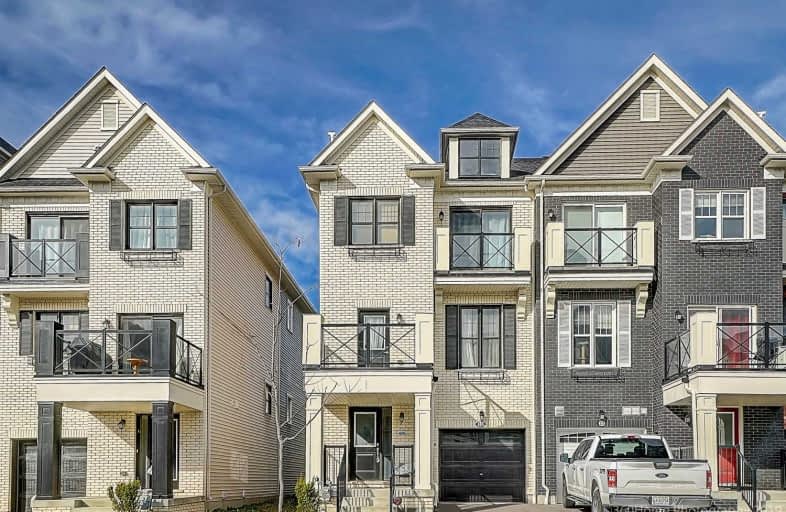Sold on Nov 17, 2019
Note: Property is not currently for sale or for rent.

-
Type: Att/Row/Twnhouse
-
Style: 3-Storey
-
Lot Size: 25.2 x 49.21 Feet
-
Age: No Data
-
Taxes: $3,667 per year
-
Days on Site: 12 Days
-
Added: Nov 18, 2019 (1 week on market)
-
Updated:
-
Last Checked: 2 months ago
-
MLS®#: N4626923
-
Listed By: Re/max premier inc., brokerage
A Beautiful End Unit Freehold Town Home Awaits You. 3 Levels Of Contemporary Architecture And Functional Interiors With Open Concept Design. 3 Balconies, Foyer Access To Garage. Extra Deep Garage Space, Plus Parking For 2 Cars. Home Is Less Than 5 Years Old, Close To Kids And Family Inspired Playground. Priced For A Quick Sale.
Extras
Stainless Steel Appliances, Breakfast Bar, Kitchen Walkout To Balcony. Master Has His And Her's Closet. One Is A Walk-In. 3 Bathrooms, 2 Are 4 Pcs, One Is A Powder Room. All Light Fixtures And Window Coverings.
Property Details
Facts for 19 Bert Tait Lane, Whitchurch Stouffville
Status
Days on Market: 12
Last Status: Sold
Sold Date: Nov 17, 2019
Closed Date: Dec 16, 2019
Expiry Date: Mar 31, 2020
Sold Price: $615,450
Unavailable Date: Nov 17, 2019
Input Date: Nov 05, 2019
Property
Status: Sale
Property Type: Att/Row/Twnhouse
Style: 3-Storey
Area: Whitchurch Stouffville
Community: Stouffville
Availability Date: Tba
Inside
Bedrooms: 2
Bathrooms: 3
Kitchens: 1
Rooms: 6
Den/Family Room: Yes
Air Conditioning: Other
Fireplace: No
Washrooms: 3
Building
Basement: Other
Heat Type: Forced Air
Heat Source: Gas
Exterior: Brick
Water Supply: Municipal
Special Designation: Unknown
Parking
Driveway: Private
Garage Spaces: 1
Garage Type: Built-In
Covered Parking Spaces: 2
Total Parking Spaces: 3
Fees
Tax Year: 2019
Tax Legal Description: Part Brk 4 Rec-Plan 65M-4419 As Part Is + 16
Taxes: $3,667
Land
Cross Street: Main + Baker Hill
Municipality District: Whitchurch-Stouffville
Fronting On: North
Pool: None
Sewer: Sewers
Lot Depth: 49.21 Feet
Lot Frontage: 25.2 Feet
Additional Media
- Virtual Tour: https://www.360homephoto.com/s911042/
Rooms
Room details for 19 Bert Tait Lane, Whitchurch Stouffville
| Type | Dimensions | Description |
|---|---|---|
| Foyer Main | 2.14 x 4.30 | Ceramic Floor, Access To Garage, Ceramic Floor |
| Living 2nd | 4.70 x 7.18 | Hardwood Floor, Combined W/Dining, Open Concept |
| Dining 2nd | 4.70 x 7.18 | Hardwood Floor, Combined W/Living, Open Concept |
| Kitchen 2nd | 2.27 x 3.68 | Breakfast Bar, Stainless Steel Appl, W/O To Balcony |
| Master 3rd | 2.93 x 3.12 | W/O To Balcony, Closet, O/Looks Frontyard |
| 2nd Br 3rd | 2.54 x 2.71 | 4 Pc Bath, W/I Closet, O/Looks Frontyard |
| XXXXXXXX | XXX XX, XXXX |
XXXX XXX XXXX |
$XXX,XXX |
| XXX XX, XXXX |
XXXXXX XXX XXXX |
$XXX,XXX |
| XXXXXXXX XXXX | XXX XX, XXXX | $615,450 XXX XXXX |
| XXXXXXXX XXXXXX | XXX XX, XXXX | $617,950 XXX XXXX |

ÉÉC Pape-François
Elementary: CatholicSt Mark Catholic Elementary School
Elementary: CatholicOscar Peterson Public School
Elementary: PublicWendat Village Public School
Elementary: PublicSt Brendan Catholic School
Elementary: CatholicGlad Park Public School
Elementary: PublicÉSC Pape-François
Secondary: CatholicBill Hogarth Secondary School
Secondary: PublicStouffville District Secondary School
Secondary: PublicSt Brother André Catholic High School
Secondary: CatholicBur Oak Secondary School
Secondary: PublicPierre Elliott Trudeau High School
Secondary: Public

