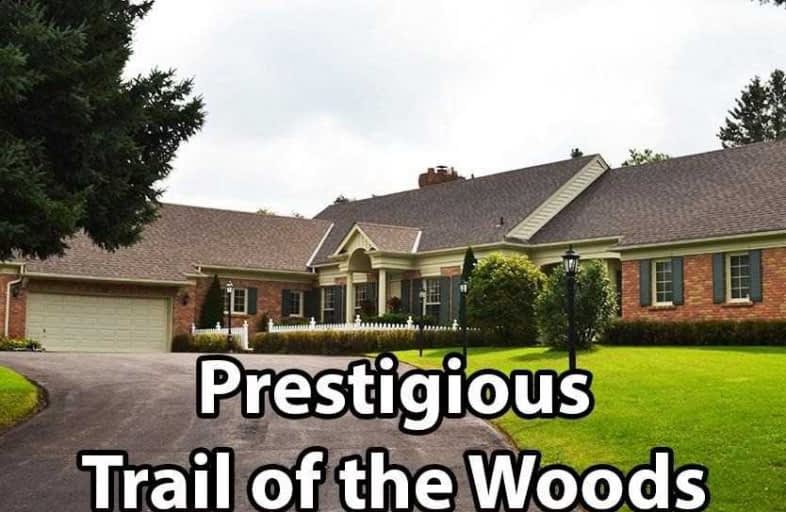Sold on Jul 15, 2019
Note: Property is not currently for sale or for rent.

-
Type: Detached
-
Style: Bungaloft
-
Size: 3500 sqft
-
Lot Size: 1.67 x 0 Acres
-
Age: No Data
-
Taxes: $11,457 per year
-
Days on Site: 54 Days
-
Added: Sep 07, 2019 (1 month on market)
-
Updated:
-
Last Checked: 2 months ago
-
MLS®#: N4458743
-
Listed By: Royal lepage rcr realty, brokerage
Elegant & Meticulous Wide Bungaloft On Breathtaking Rolling Hill Acreage In Prestigious Trail Of The Woods. Prof Fin Basement With Bath, Sauna, 2 Bdrms, Media Rm, Games Rm & Recreation Rm With Wet Bar & Fireplace. Enjoy Fabulous Floor Plan With Formal Living & Dining Rms, Cathedral Ceiling Family Room/Sunroom, Wide Hallways, Large Rooms, Huge Separate Laundry/Craft Room And Main Floor Library/Bedroom. Spectacular Grand Mstr Suite With North & South Windows.
Extras
Sauna, 18X15 Laundry/Craft Rm. Fully Finished Bsmt, All New Appliances, 3 Yr Old Roof, New Furnances & Mechanicals. 400 Amp Electrical, Plaster Crown Moulding, Wainscotting, Fibre Optic Internet, 2X2 Piece Bath On Main Flr, Wow Gardens.
Property Details
Facts for 19 Forestview Trail, Whitchurch Stouffville
Status
Days on Market: 54
Last Status: Sold
Sold Date: Jul 15, 2019
Closed Date: Sep 09, 2019
Expiry Date: Aug 18, 2019
Sold Price: $1,800,000
Unavailable Date: Jul 15, 2019
Input Date: May 22, 2019
Prior LSC: Listing with no contract changes
Property
Status: Sale
Property Type: Detached
Style: Bungaloft
Size (sq ft): 3500
Area: Whitchurch Stouffville
Community: Rural Whitchurch-Stouffville
Availability Date: Tbd
Inside
Bedrooms: 3
Bedrooms Plus: 2
Bathrooms: 5
Kitchens: 1
Rooms: 10
Den/Family Room: Yes
Air Conditioning: Central Air
Fireplace: Yes
Laundry Level: Main
Washrooms: 5
Utilities
Electricity: Yes
Gas: Yes
Cable: Yes
Telephone: Yes
Building
Basement: Finished
Heat Type: Forced Air
Heat Source: Gas
Exterior: Brick
Elevator: N
Water Supply Type: Drilled Well
Water Supply: Well
Special Designation: Unknown
Parking
Driveway: Private
Garage Spaces: 3
Garage Type: Attached
Covered Parking Spaces: 12
Total Parking Spaces: 15
Fees
Tax Year: 2018
Tax Legal Description: Pcl 39-1 Sec 65M2602 (See Sch B)
Taxes: $11,457
Highlights
Feature: Grnbelt/Cons
Feature: Rolling
Feature: Wooded/Treed
Land
Cross Street: Aurora Rd & Kennedy
Municipality District: Whitchurch-Stouffville
Fronting On: South
Pool: None
Sewer: Septic
Lot Frontage: 1.67 Acres
Acres: .50-1.99
Zoning: Ru,Rr5
Rooms
Room details for 19 Forestview Trail, Whitchurch Stouffville
| Type | Dimensions | Description |
|---|---|---|
| Living Main | 4.21 x 6.30 | Fireplace, W/O To Yard, Wainscoting |
| Dining Main | 3.65 x 4.45 | Formal Rm, Hardwood Floor, Wainscoting |
| Kitchen Main | 9.17 x 5.40 | Fireplace, Centre Island, Breakfast Area |
| Family Main | 4.22 x 6.06 | W/O To Yard, Cathedral Ceiling, Window Flr To Ceil |
| Library Main | 4.21 x 4.61 | W/O To Yard, B/I Shelves, Hardwood Floor |
| Master Main | 4.89 x 8.65 | 5 Pc Ensuite, His/Hers Closets, W/O To Yard |
| 2nd Br 2nd | 4.27 x 4.37 | Semi Ensuite, Double Closet, Picture Window |
| 3rd Br 2nd | 4.17 x 4.28 | Semi Ensuite, Double Closet, Picture Window |
| Games Bsmt | 6.33 x 6.44 | Broadloom, Pot Lights, Wainscoting |
| Rec Bsmt | 5.77 x 13.37 | Broadloom, Wet Bar, Stone Fireplace |
| 4th Br Bsmt | 5.00 x 5.61 | Broadloom, Window, Closet |
| 5th Br Bsmt | 3.93 x 4.13 | Broadloom, Closet |
| XXXXXXXX | XXX XX, XXXX |
XXXX XXX XXXX |
$X,XXX,XXX |
| XXX XX, XXXX |
XXXXXX XXX XXXX |
$X,XXX,XXX | |
| XXXXXXXX | XXX XX, XXXX |
XXXXXXX XXX XXXX |
|
| XXX XX, XXXX |
XXXXXX XXX XXXX |
$X,XXX,XXX | |
| XXXXXXXX | XXX XX, XXXX |
XXXXXXX XXX XXXX |
|
| XXX XX, XXXX |
XXXXXX XXX XXXX |
$X,XXX,XXX |
| XXXXXXXX XXXX | XXX XX, XXXX | $1,800,000 XXX XXXX |
| XXXXXXXX XXXXXX | XXX XX, XXXX | $1,898,000 XXX XXXX |
| XXXXXXXX XXXXXXX | XXX XX, XXXX | XXX XXXX |
| XXXXXXXX XXXXXX | XXX XX, XXXX | $1,899,000 XXX XXXX |
| XXXXXXXX XXXXXXX | XXX XX, XXXX | XXX XXXX |
| XXXXXXXX XXXXXX | XXX XX, XXXX | $2,198,000 XXX XXXX |

Whitchurch Highlands Public School
Elementary: PublicBallantrae Public School
Elementary: PublicRick Hansen Public School
Elementary: PublicStonehaven Elementary School
Elementary: PublicNotre Dame Catholic Elementary School
Elementary: CatholicBogart Public School
Elementary: PublicÉSC Pape-François
Secondary: CatholicSacred Heart Catholic High School
Secondary: CatholicStouffville District Secondary School
Secondary: PublicHuron Heights Secondary School
Secondary: PublicNewmarket High School
Secondary: PublicSt Maximilian Kolbe High School
Secondary: Catholic- 4 bath
- 4 bed
46 Iroquois Drive, Whitchurch Stouffville, Ontario • L4A 7X4 • Ballantrae



