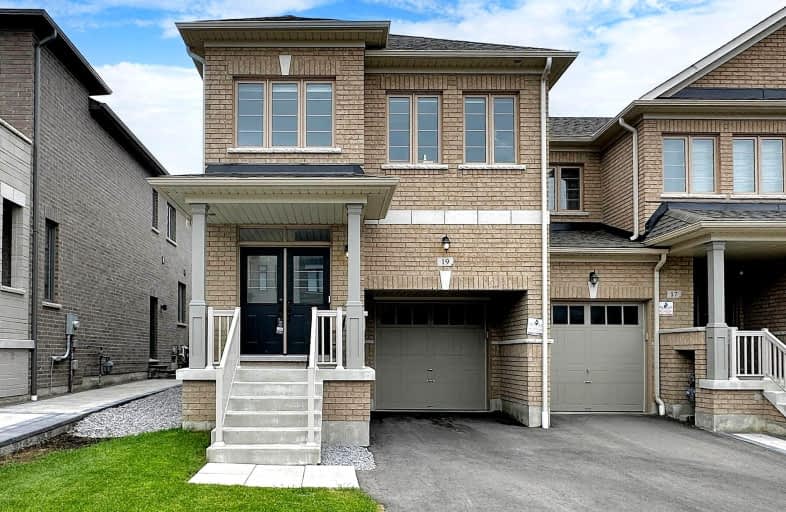Car-Dependent
- Almost all errands require a car.
Minimal Transit
- Almost all errands require a car.
Somewhat Bikeable
- Almost all errands require a car.

Barbara Reid Elementary Public School
Elementary: PublicSummitview Public School
Elementary: PublicSt Brigid Catholic Elementary School
Elementary: CatholicWendat Village Public School
Elementary: PublicHarry Bowes Public School
Elementary: PublicSt Brendan Catholic School
Elementary: CatholicÉSC Pape-François
Secondary: CatholicBill Hogarth Secondary School
Secondary: PublicStouffville District Secondary School
Secondary: PublicSt Brother André Catholic High School
Secondary: CatholicMarkham District High School
Secondary: PublicBur Oak Secondary School
Secondary: Public-
Rupert Park
Whitchurch-Stouffville ON 2.94km -
Cornell Rouge Parkette
Cornell Rouge Blvd (at Riverlands St.), Markham ON 8.14km -
Berczy Park
111 Glenbrook Dr, Markham ON L6C 2X2 10km
-
RBC Royal Bank
9428 Markham Rd (at Edward Jeffreys Ave.), Markham ON L6E 0N1 6.62km -
CIBC
510 Copper Creek Dr (Donald Cousins Parkway), Markham ON L6B 0S1 10.17km -
TD Bank Financial Group
9970 Kennedy Rd, Markham ON L6C 0M4 10.3km
- 5 bath
- 4 bed
- 2000 sqft
6 Maybank Lane, Whitchurch Stouffville, Ontario • L4A 4X7 • Stouffville
- 3 bath
- 4 bed
- 2000 sqft
85 Markview Road, Whitchurch Stouffville, Ontario • L4A 4W3 • Stouffville
- — bath
- — bed
- — sqft
20 Maybank Lane, Whitchurch Stouffville, Ontario • L4A 4X7 • Stouffville
- 5 bath
- 4 bed
106 Clippers Crescent, Whitchurch Stouffville, Ontario • L4A 4X7 • Stouffville






